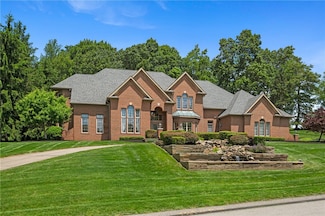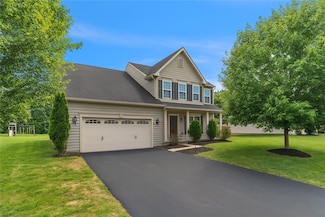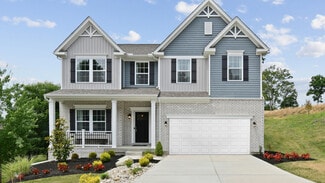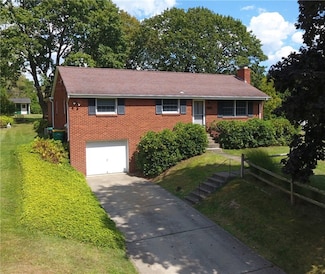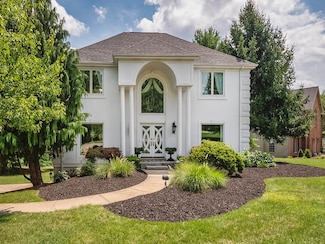$749,900 Open Sat 1PM - 3PM
- 3 Beds
- 3 Baths
- 2,172 Sq Ft
416 Freedom Dr, Gibsonia, PA 15044
Located on a premium lot w/gorgeous greenbelt view, the covered full porch invites you to enter through an exquisite beveled-glass front door into this spectacular home in TOA Richland's active 55+ community. The beautiful foyer introduces you to this immaculate home, opening to an expansive great room & sunroom w/soaring ceilings enhanced by additional recessed lights. Custom fireplace w/marble

Nancy Ware
BERKSHIRE HATHAWAY THE PREFERRED REALTY
(724) 542-2052



