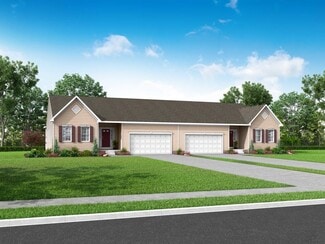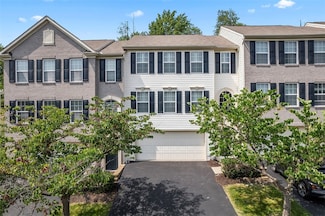$545,000
- 3 Beds
- 2.5 Baths
- 2,741 Sq Ft
103 Isleworth Way, Gibsonia, PA 15044
Discover this low-maintenance townhome in The Links at Treesdale, offering comfort, style, and access to premier community amenities. A desirable first-floor master suite features an updated bath with a soaking tub, dual sinks, and a walk-in tile shower. The inviting formal living room showcases a gas fireplace, while the screened-in porch provides a relaxing space to enjoy the outdoors. The

Linda Honeywill
BERKSHIRE HATHAWAY THE PREFERRED REALTY
(724) 760-7556


















