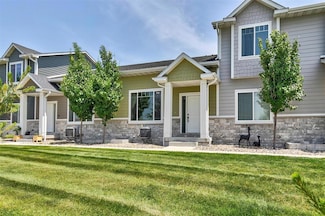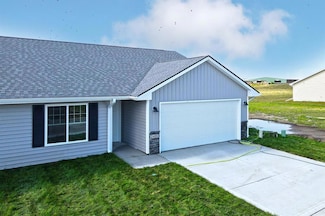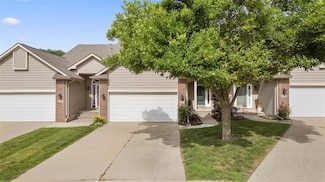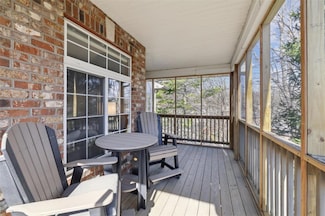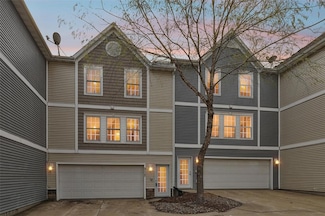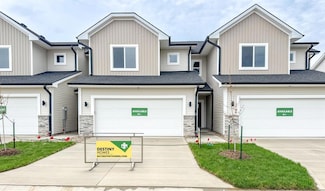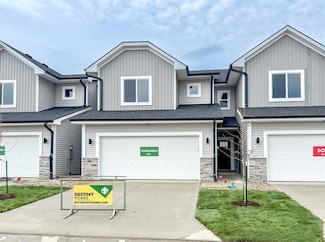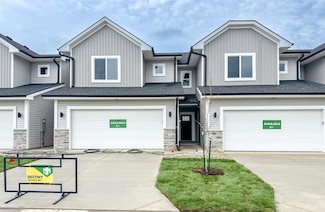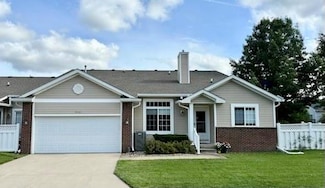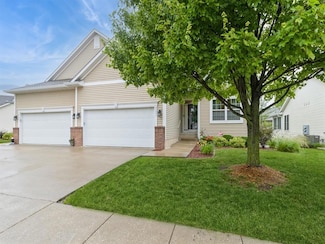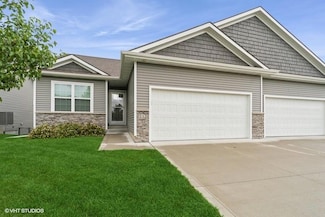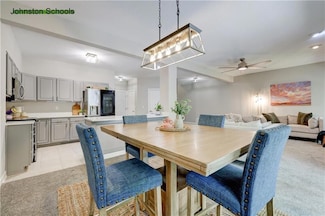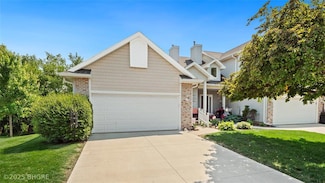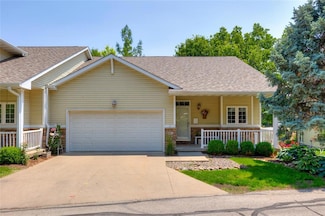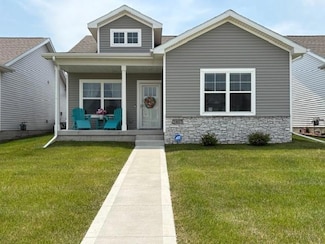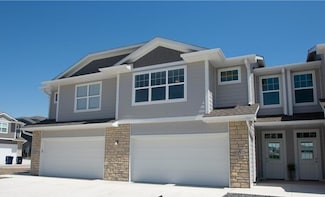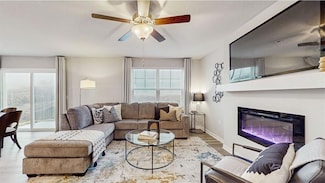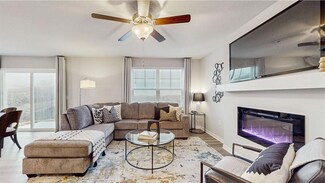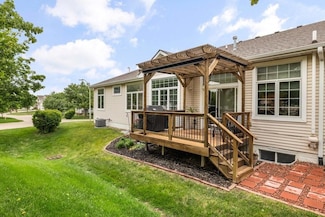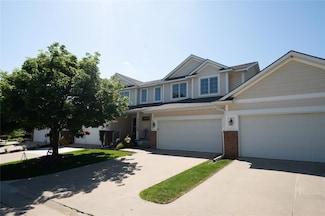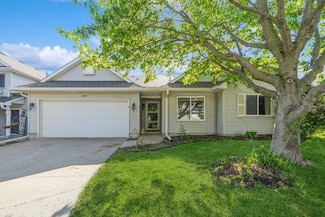Explore Similar Townhomes Within 10 Miles of Granger, IA
-
-
$262,500
- 3 Beds
- 2 Baths
- 1,172 Sq Ft
2402 NE 6th St, Grimes, IA 50111
2402 NE 6th St, Grimes, IA 50111 -
$295,000
- 3 Beds
- 3 Baths
- 1,586 Sq Ft
6852 NW 57th St, Johnston, IA 50131
6852 NW 57th St, Johnston, IA 50131 -
$155,000
- 2 Beds
- 1.5 Baths
- 979 Sq Ft
2547 Patricia Dr Unit 2547, Urbandale, IA 50322
2547 Patricia Dr Unit 2547, Urbandale, IA 50322 -
$190,000
- 2 Beds
- 2 Baths
- 1,056 Sq Ft
3117 SW Sharmin Ln, Ankeny, IA 50023
3117 SW Sharmin Ln, Ankeny, IA 50023 -
$269,900
- 3 Beds
- 2.5 Baths
- 1,513 Sq Ft
6916 Poppy Ct, Johnston, IA 50131
6916 Poppy Ct, Johnston, IA 50131 -
$269,900
- 3 Beds
- 2.5 Baths
- 1,513 Sq Ft
6912 Poppy Ct, Johnston, IA 50131
6912 Poppy Ct, Johnston, IA 50131 -
$269,900
- 3 Beds
- 2.5 Baths
- 1,513 Sq Ft
6908 Poppy Ct, Johnston, IA 50131
6908 Poppy Ct, Johnston, IA 50131 -
$269,900
- 3 Beds
- 2.5 Baths
- 1,513 Sq Ft
6948 Poppy Ct, Johnston, IA 50131
6948 Poppy Ct, Johnston, IA 50131 -
$269,900
- 3 Beds
- 2.5 Baths
- 1,513 Sq Ft
6944 Poppy Ct, Johnston, IA 50131
6944 Poppy Ct, Johnston, IA 50131 -
$269,900
- 3 Beds
- 2.5 Baths
- 1,513 Sq Ft
6932 Poppy Ct, Johnston, IA 50131
6932 Poppy Ct, Johnston, IA 50131 -
$269,900
- 3 Beds
- 2.5 Baths
- 1,513 Sq Ft
6928 Poppy Ct, Johnston, IA 50131
6928 Poppy Ct, Johnston, IA 50131 -
-
-
-
-
-
$339,900
- 3 Beds
- 2.5 Baths
- 1,540 Sq Ft
993 SE Waterview Cir, Waukee, IA 50263
993 SE Waterview Cir, Waukee, IA 50263 -
$345,000
- 3 Beds
- 3 Baths
- 1,300 Sq Ft
112 Hickory Way, Polk City, IA 50226
112 Hickory Way, Polk City, IA 50226 -
$289,000
- 3 Beds
- 3.5 Baths
- 1,782 Sq Ft
1406 SW Pleasant Ln, Ankeny, IA 50023
1406 SW Pleasant Ln, Ankeny, IA 50023 -
$278,800
- 3 Beds
- 2.5 Baths
- 2,148 Sq Ft
5583 Meredith Dr Unit 5C, Des Moines, IA 50310
5583 Meredith Dr Unit 5C, Des Moines, IA 50310 -
$369,000
- 3 Beds
- 3 Baths
- 1,415 Sq Ft
2206 SW Westwood St, Ankeny, IA 50023
2206 SW Westwood St, Ankeny, IA 50023 -
$334,999
- 3 Beds
- 2.5 Baths
- 1,454 Sq Ft
10620 Sharon Cir, Urbandale, IA 50322
10620 Sharon Cir, Urbandale, IA 50322 -
$289,900
- 3 Beds
- 2.5 Baths
- 1,325 Sq Ft
5567 Meredith Dr Unit 3A, Des Moines, IA 50310
5567 Meredith Dr Unit 3A, Des Moines, IA 50310 -
$262,900
- 2 Beds
- 2 Baths
- 1,251 Sq Ft
2807 NW 31st St, Ankeny, IA 50023
2807 NW 31st St, Ankeny, IA 50023 -
$279,900
- 3 Beds
- 2.5 Baths
- 1,741 Sq Ft
5428 153rd St, Urbandale, IA 50323
5428 153rd St, Urbandale, IA 50323 -
$281,990
- 4 Beds
- 2.5 Baths
- 1,658 Sq Ft
1032 Maple St, Waukee, IA 50263
1032 Maple St, Waukee, IA 50263 -
$281,990
- 4 Beds
- 2.5 Baths
- 1,658 Sq Ft
1038 Maple St, Waukee, IA 50263
1038 Maple St, Waukee, IA 50263 -
$271,990
- 4 Beds
- 2.5 Baths
- 1,658 Sq Ft
1034 Maple St, Waukee, IA 50263
1034 Maple St, Waukee, IA 50263 -
$271,990
- 4 Beds
- 2.5 Baths
- 1,658 Sq Ft
1036 Maple St, Waukee, IA 50263
1036 Maple St, Waukee, IA 50263 -
$269,900
- 2 Beds
- 2.5 Baths
- 1,487 Sq Ft
9812 Green View Ln, Johnston, IA 50131
9812 Green View Ln, Johnston, IA 50131 -
$289,900
- 4 Beds
- 3.5 Baths
- 1,575 Sq Ft
6106 Pinewood Ct, Johnston, IA 50131
6106 Pinewood Ct, Johnston, IA 50131 -
$280,000
- 2 Beds
- 3.5 Baths
- 1,545 Sq Ft
9932 Cheshire Ln, Johnston, IA 50131
9932 Cheshire Ln, Johnston, IA 50131 -
$269,900
- 2 Beds
- 2 Baths
- 1,233 Sq Ft
10120 Meredith Dr Unit 9, Urbandale, IA 50322
10120 Meredith Dr Unit 9, Urbandale, IA 50322 -
$269,990
- 3 Beds
- 2.5 Baths
- 1,511 Sq Ft
4750 171st St, Waukee, IA 50263
4750 171st St, Waukee, IA 50263 -
$269,990
- 3 Beds
- 2.5 Baths
- 1,511 Sq Ft
4756 171st St, Waukee, IA 50263
4756 171st St, Waukee, IA 50263 -
$269,990
- 3 Beds
- 2.5 Baths
- 1,511 Sq Ft
4760 171st St, Waukee, IA 50263
4760 171st St, Waukee, IA 50263 -
$244,900
- 2 Beds
- 2 Baths
- 1,494 Sq Ft
9505 Ironwood Ln, Johnston, IA 50131
9505 Ironwood Ln, Johnston, IA 50131 -
$145,000
- 2 Beds
- 2 Baths
- 978 Sq Ft
2128 NW 156th St Unit 27, Clive, IA 50325
2128 NW 156th St Unit 27, Clive, IA 50325 -
$195,000
- 2 Beds
- 1.5 Baths
- 963 Sq Ft
8704 Ginger Ln, Urbandale, IA 50322
8704 Ginger Ln, Urbandale, IA 50322
Why Live in Granger



Home Trends in Granger, IA
On average, homes in Granger, IA sell after 56 days on the market compared to the national average of 50 days. The median sale price for homes in Granger, IA over the last 12 months is $356,000, down 1% from the median home sale price over the previous 12 months.
Housing Trends
Granger Types of Homes for Sale
Granger Real Estate Listings
More About Living in Granger
Popular Searches in Granger
Homes in Nearby Neighborhoods
Homes in Nearby Cities
- West Des Moines Homes for Sale
- Des Moines Homes for Sale
- Ankeny Homes for Sale
- Waukee Homes for Sale
- Urbandale Homes for Sale
- Norwalk Homes for Sale
- Johnston Homes for Sale
- Pleasant Hill Homes for Sale
- Altoona Homes for Sale
- Clive Homes for Sale
- Grimes Homes for Sale
- Ames Homes for Sale
- Bondurant Homes for Sale
- Alleman Homes for Sale
- Adel Homes for Sale
- Huxley Homes for Sale
- Nevada Homes for Sale
- Carlisle Homes for Sale
- Van Meter Homes for Sale
