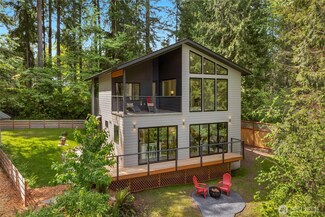$880,000 New Construction
- 3 Beds
- 3 Baths
- 1,639 Sq Ft
13703 Tastad Rd, Arlington, WA 98223
LAKEFRONT NEW CONSTRUCTION - It doesn't get any better! Custom built 2 story overlooking private serene lake. Open concept living area with oversized windows offering abundant amount of natural light. Stunning kitchen with quartz counters, induction stove, custom cabinets, High end Samsung appliances and center island. Radiant heat flooring throughout the entire home. Primary bedroom on main with
Lance Otto KW North Sound





