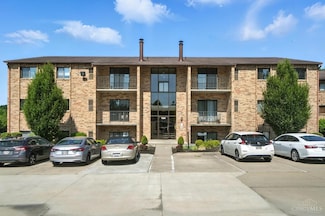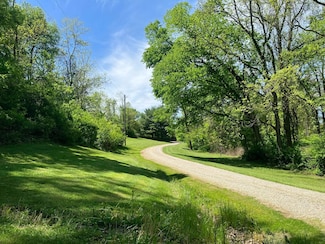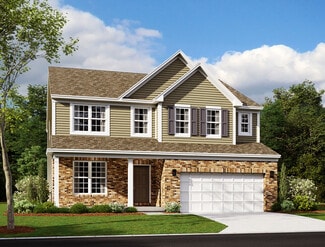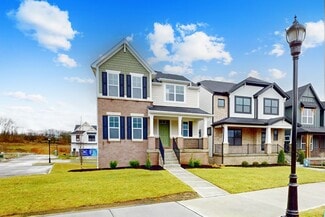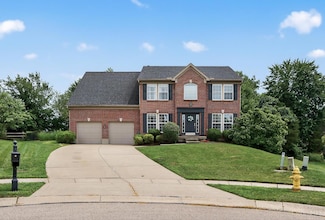$129,000
- 2 Beds
- 1.5 Baths
- 880 Sq Ft
7234 Creekview Dr, Cincinnati, OH 45247
Enjoy low-maintenance living in this updated 2-bed, 1.5-bath garden unit condo with in-unit laundry! Recent upgrades include new flooring, fresh paint, modern appliances, and a newer water heater. The bright, open layout makes everyday living easy, while the community pool and clubhouse add a fun, social vibe. With quick access to the highway, commuting to downtown, Cincinnati's northern suburbs,

Edward Lindenschmidt
Coldwell Banker Realty
(513) 951-6139

