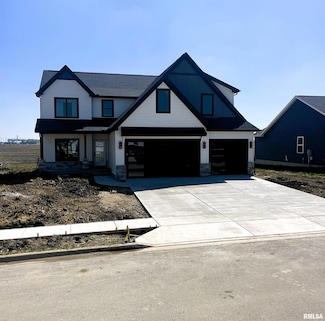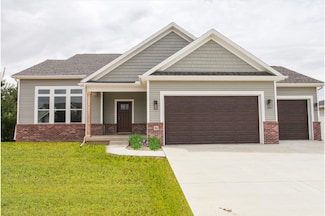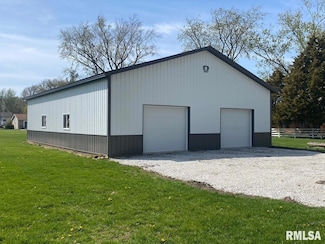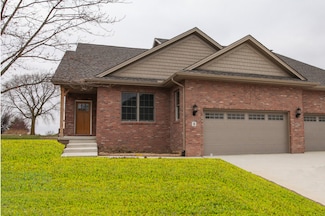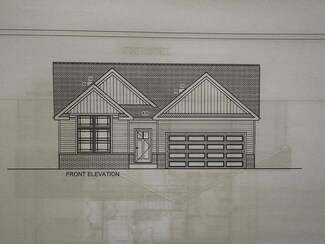$559,000 Open Sun 2PM - 4PM
- 5 Beds
- 4.5 Baths
- 3,183 Sq Ft
360 York Ave, Morton, IL 61550
I am excited to share with you the details of this beautiful new construction single-family home that has just become available. This two-story residence boasts five spacious bedrooms, including two with private en-suites, and 4.5 bathrooms to accommodate your family's needs. This home features a flex room that can be used as a home office or playroom, a kitchen pantry for added storage, and a
Tom Armstrong Freedom Realty

