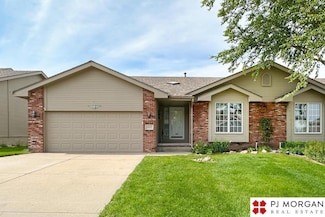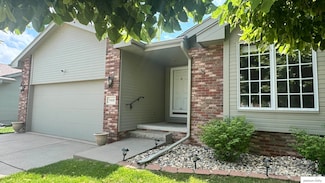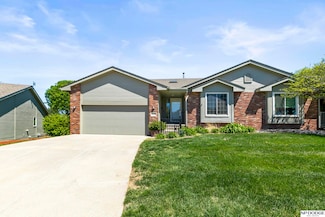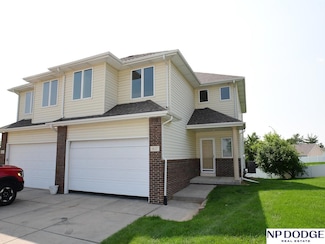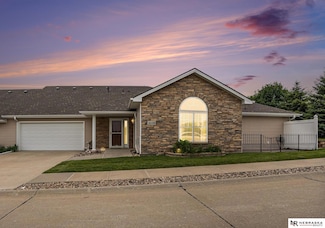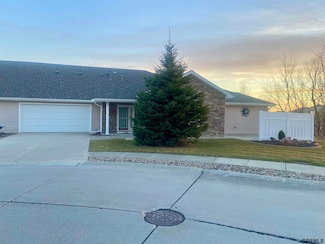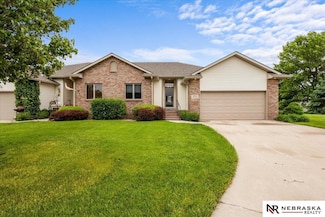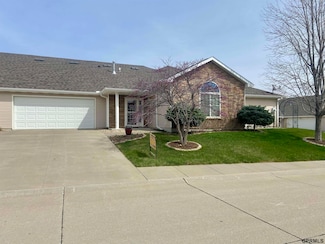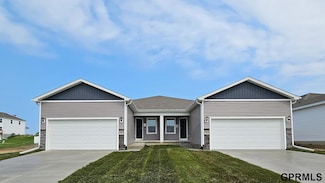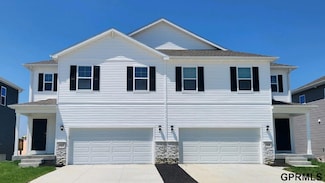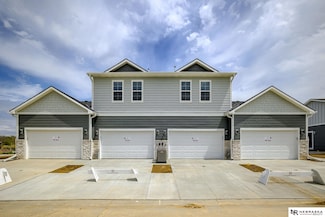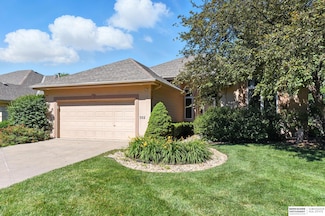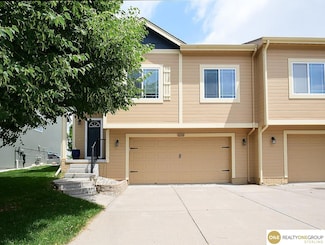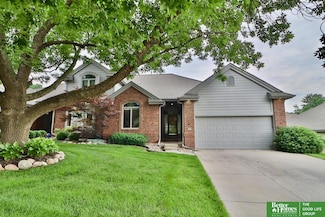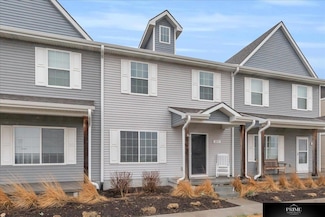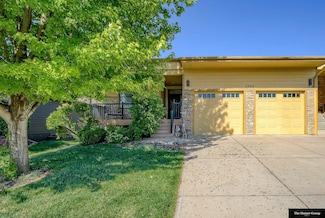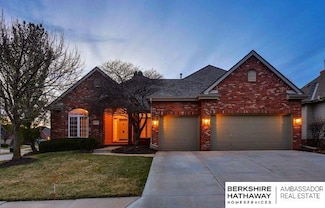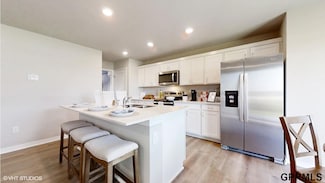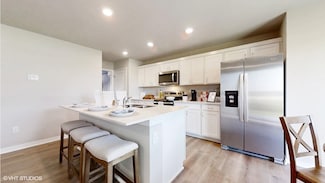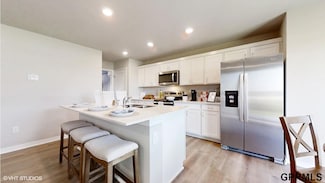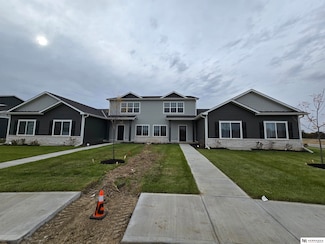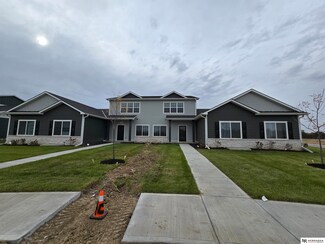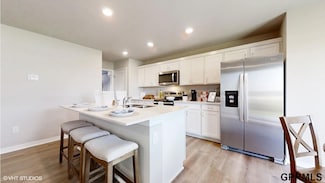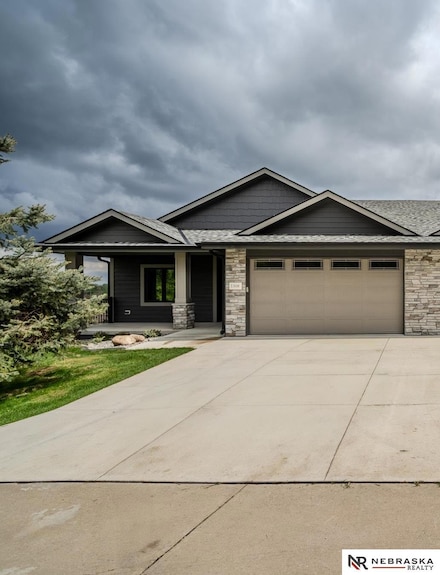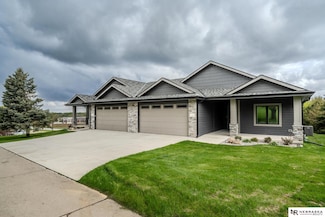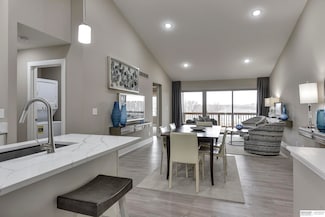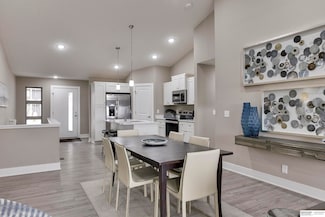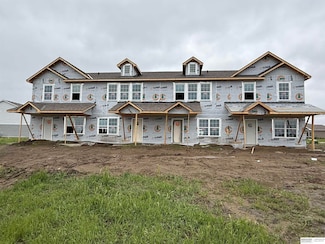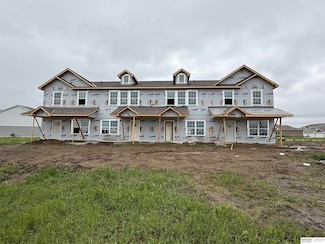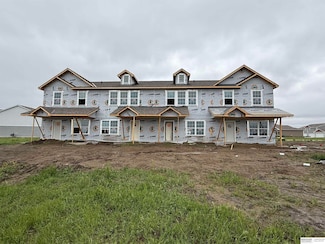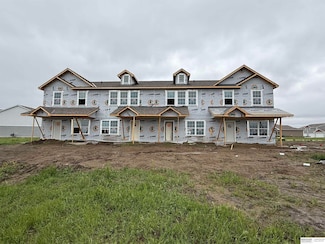Explore Similar Townhomes Within 25 Miles of Hooper, NE
-
-
$330,000
- 3 Beds
- 3 Baths
- 2,384 Sq Ft
5008 N 134th St, Omaha, NE 68164
5008 N 134th St, Omaha, NE 68164 -
$345,000
- 3 Beds
- 3 Baths
- 1,964 Sq Ft
13410 Camden Ave, Omaha, NE 68164
13410 Camden Ave, Omaha, NE 68164 -
$315,000
- 3 Beds
- 2.5 Baths
- 2,243 Sq Ft
9217 Arcadia Ave, Omaha, NE 68134
9217 Arcadia Ave, Omaha, NE 68134 -
$305,000
- 2 Beds
- 2 Baths
- 1,668 Sq Ft
16105 Davidson Plaza, Bennington, NE 68007
16105 Davidson Plaza, Bennington, NE 68007 -
$307,500
- 2 Beds
- 2 Baths
- 1,689 Sq Ft
16106 Tucker Ct, Bennington, NE 68007
16106 Tucker Ct, Bennington, NE 68007 -
$310,000
- 2 Beds
- 2 Baths
- 1,700 Sq Ft
8656 N 162nd Plaza, Bennington, NE 68007
8656 N 162nd Plaza, Bennington, NE 68007 -
$315,000
- 2 Beds
- 3 Baths
- 1,551 Sq Ft
650 Heatherwood Dr, Fremont, NE 68025
650 Heatherwood Dr, Fremont, NE 68025 -
$319,900
- 2 Beds
- 2 Baths
- 1,700 Sq Ft
16002 Tucker Plaza, Bennington, NE 68007
16002 Tucker Plaza, Bennington, NE 68007 -
$332,990 Open Sat 10AM - 6PM
- 4 Beds
- 3 Baths
- 2,199 Sq Ft
7801 N 170th St, Bennington, NE 68007
7801 N 170th St, Bennington, NE 68007 -
$326,990 New Construction
- 4 Beds
- 2.5 Baths
- 1,767 Sq Ft
7814 N 169th St, Bennington, NE 68007
7814 N 169th St, Bennington, NE 68007 -
$299,000 New Construction
- 3 Beds
- 3 Baths
- 2,001 Sq Ft
11418 N 160th Ct, Bennington, NE 68007
11418 N 160th Ct, Bennington, NE 68007 -
$299,000 New Construction
- 3 Beds
- 3 Baths
- 2,001 Sq Ft
11426 N 160th Ct, Bennington, NE 68007
11426 N 160th Ct, Bennington, NE 68007 -
$304,990 Open Sat 10AM - 6PM
- 4 Beds
- 2.5 Baths
- 1,767 Sq Ft
7903 N 169th St, Bennington, NE 68007
7903 N 169th St, Bennington, NE 68007 -
$312,990 Open Sat 10AM - 5PM
- 4 Beds
- 2.5 Baths
- 1,767 Sq Ft
7817 N 169th St, Bennington, NE 68007
7817 N 169th St, Bennington, NE 68007 -
$500,000
- 3 Beds
- 3 Baths
- 3,848 Sq Ft
302 S 169th Cir, Omaha, NE 68118
302 S 169th Cir, Omaha, NE 68118 -
-
$270,000
- 2 Beds
- 2 Baths
- 1,180 Sq Ft
1809 N 176th Ct, Omaha, NE 68118
1809 N 176th Ct, Omaha, NE 68118 -
$282,000 Open Sat 11AM - 1PM
- 3 Beds
- 2 Baths
- 1,943 Sq Ft
16308 Camden Ave, Omaha, NE 68116
16308 Camden Ave, Omaha, NE 68116 -
$435,000
- 3 Beds
- 3 Baths
- 2,726 Sq Ft
2330 N 133rd Cir, Omaha, NE 68164
2330 N 133rd Cir, Omaha, NE 68164 -
$275,000
- 3 Beds
- 2 Baths
- 1,597 Sq Ft
5164 N 155th Ave, Omaha, NE 68116
5164 N 155th Ave, Omaha, NE 68116 -
$203,000
- 2 Beds
- 2.5 Baths
- 1,631 Sq Ft
2214 N Aaron Way, Fremont, NE 68025
2214 N Aaron Way, Fremont, NE 68025 -
$397,000
- 2 Beds
- 2 Baths
- 1,678 Sq Ft
5758 N 157th St, Omaha, NE 68116
5758 N 157th St, Omaha, NE 68116 -
$620,000
- 4 Beds
- 3 Baths
- 3,990 Sq Ft
1322 S 180th Plaza, Omaha, NE 68130
1322 S 180th Plaza, Omaha, NE 68130 -
$279,990 New Construction
- 3 Beds
- 3.5 Baths
- 1,511 Sq Ft
8817 N 167th St, Bennington, NE 68007
8817 N 167th St, Bennington, NE 68007 -
$279,990 New Construction
- 3 Beds
- 3.5 Baths
- 1,511 Sq Ft
8815 N 167th St, Bennington, NE 68007
8815 N 167th St, Bennington, NE 68007 -
$289,990 New Construction
- 3 Beds
- 3.5 Baths
- 1,511 Sq Ft
8819 N 167th St, Bennington, NE 68007
8819 N 167th St, Bennington, NE 68007 -
$289,990 New Construction
- 3 Beds
- 3.5 Baths
- 1,511 Sq Ft
8813 N 167th St, Bennington, NE 68007
8813 N 167th St, Bennington, NE 68007 -
$390,000 New Construction
- 3 Beds
- 3 Baths
- 2,083 Sq Ft
14802 Bruning St, Bennington, NE 68007
14802 Bruning St, Bennington, NE 68007 -
$289,000 New Construction
- 3 Beds
- 2.5 Baths
- 1,819 Sq Ft
11420 N 160th Ct, Bennington, NE 68007
11420 N 160th Ct, Bennington, NE 68007 -
$289,000 New Construction
- 3 Beds
- 2.5 Baths
- 1,819 Sq Ft
11422 N 160th Ct, Bennington, NE 68007
11422 N 160th Ct, Bennington, NE 68007 -
$274,990 New Construction
- 3 Beds
- 3.5 Baths
- 1,511 Sq Ft
16612 Bondesson St, Bennington, NE 68007
16612 Bondesson St, Bennington, NE 68007 -
$539,000 New Construction
- 3 Beds
- 3 Baths
- 3,068 Sq Ft
1308 Maple Dr, Blair, NE 68008
1308 Maple Dr, Blair, NE 68008 -
$529,000 New Construction
- 3 Beds
- 3 Baths
- 3,068 Sq Ft
1314 Maple Dr, Blair, NE 68008
1314 Maple Dr, Blair, NE 68008 -
$336,600 New Construction
- 2 Beds
- 2 Baths
- 1,241 Sq Ft
17045 Hawthorne Ave, Omaha, NE 68118
17045 Hawthorne Ave, Omaha, NE 68118 -
$339,500 New Construction
- 2 Beds
- 2 Baths
- 1,241 Sq Ft
17041 Hawthorne Ave, Omaha, NE 68118
17041 Hawthorne Ave, Omaha, NE 68118 -
$230,000 New Construction
- 3 Beds
- 2.5 Baths
- 1,470 Sq Ft
4697 E 21st St, Fremont, NE 68025
4697 E 21st St, Fremont, NE 68025 -
$230,000 New Construction
- 3 Beds
- 2.5 Baths
- 1,470 Sq Ft
4703 E 21st St, Fremont, NE 68025
4703 E 21st St, Fremont, NE 68025 -
$235,000 New Construction
- 3 Beds
- 2.5 Baths
- 1,470 Sq Ft
4707 E 21st St, Fremont, NE 68025
4707 E 21st St, Fremont, NE 68025 -
$235,000 New Construction
- 3 Beds
- 2.5 Baths
- 1,470 Sq Ft
4693 E 21st St, Fremont, NE 68025
4693 E 21st St, Fremont, NE 68025

