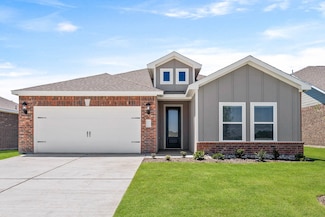$2,200 per month
- 3 Beds
- 2 Baths
- 1,325 Sq Ft
- House for Rent
1653 Bluffview Dr, Hutchins, TX 75141
1-story, 3 bedrooms, 2 bathrooms single family home. The main living area showcases an open layout among the kitchen, dining room and family room. The owner's suite is tucked in the back of the layout for added privacy and features an ensuite bathroom and roomy walk-in closet. There are two additional secondary bedrooms, providing spaces for residents, family or guests.




























