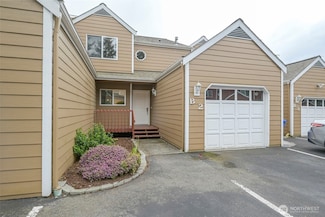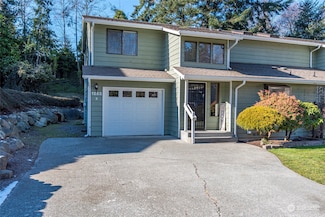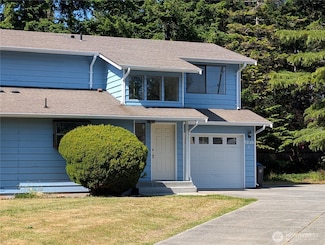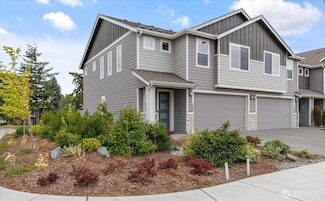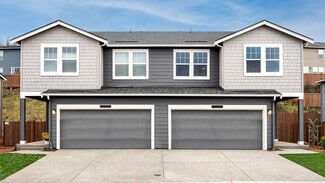$695,500
- 2 Beds
- 3 Baths
- 1,902 Sq Ft
1325 SE 10th Ct Unit 2, Oak Harbor, WA 98277
Premier waterfront living in this elegant Whidbey home—your private front-row seat to sailboat races, fireworks, and glowing sunsets. Short walk to the marina, historic downtown, shops, restaurants, parks, and public docks, this home offers both relaxation and convenience. The layout features vaulted ceilings, a large garage, and plenty of room for guests. The primary suite is a true retreat,

Andrew Hosford
Windermere Whidbey Island
(360) 502-9204


