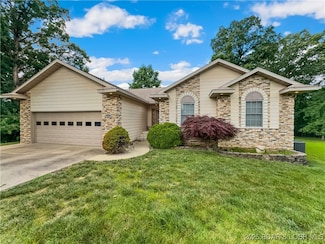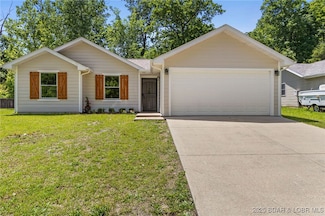$309,900
- 3 Beds
- 2 Baths
- 1,427 Sq Ft
412 Nicklaus Ave, Gravois Mills, MO 65037
GOLF COURSE COMMUNITY ON ALL ONE LEVEL, this home has a level driveway featuring easy living in an area of nice homes. The golf course is a simple ride in your golf cart to the tee box. Across the road from the movie theater, and minutes to the Tap and Grille restaurant as well as many of the most highly acclaimed lake front restaurants in the area, the location could not be any better than
Stacy Shore eXp Realty LLC (LOBR)












