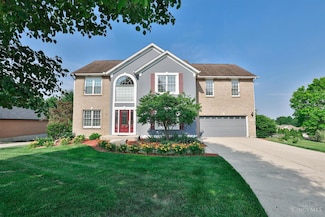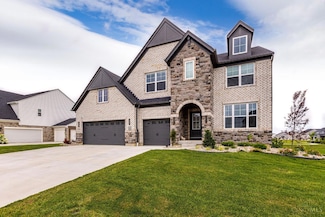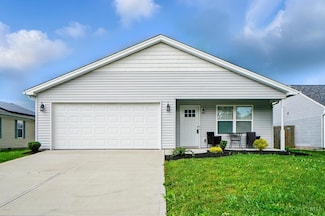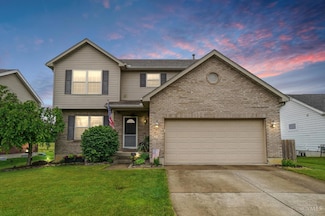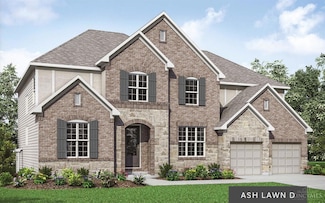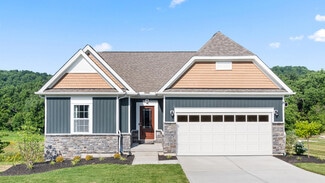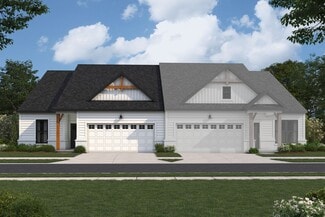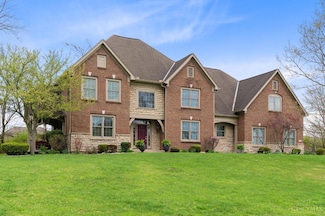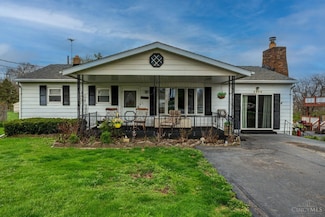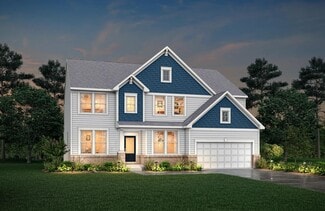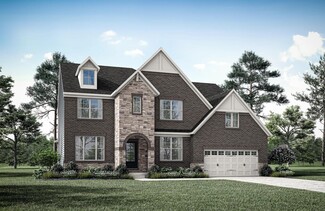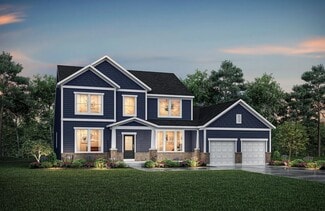$207,900
- 3 Beds
- 1 Bath
- 1,170 Sq Ft
4721 Creekview Dr, Middletown, OH 45044
Welcome home! Brick Ranch features over 1200sqft of above grade living space. Cathedral beamed ceiling throughout. 3 bedrooms original hard wood floors, & 1 bathroom. Full basement easy to finish has been water proofed. Love the fenced yard. Located in Middletown east end. Walking distance to Creekview school. Must see!

Regina Miller
Coldwell Banker Heritage
(513) 960-4248






