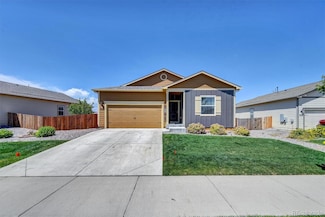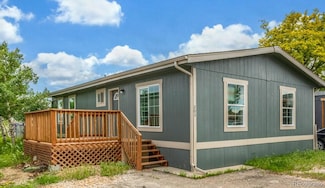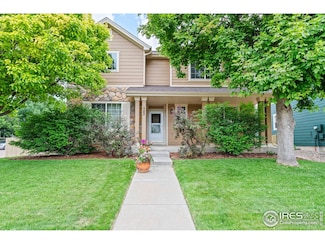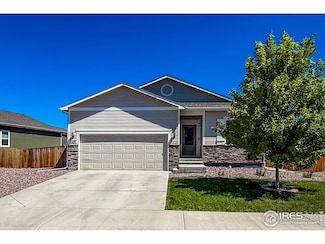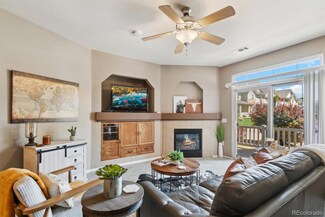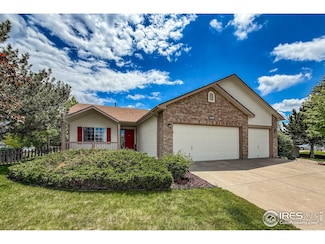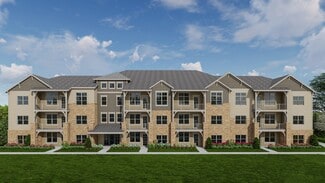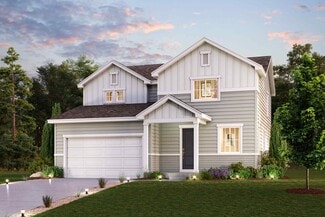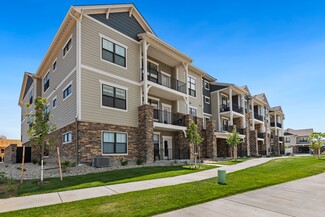$1,049,700
- 4 Beds
- 3.5 Baths
- 3,539 Sq Ft
3525 Rinn Valley Dr, Longmont, CO 80504
Big news in Rinn Valley: this gorgeous home just had a **major price reduction**—and with the brand-new high school being built just down the street, the location is about to get even better.Set on a half-acre lot, this home is where comfort and possibility meet. Mornings are made for coffee on the sunlit front porch, weekends for yard games, and evenings for gathering around a firepit

Bernadette Melton
Compass - Denver
(720) 707-2903


