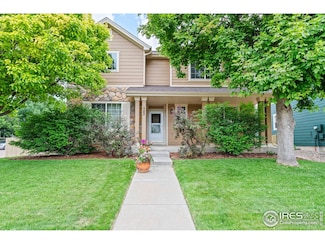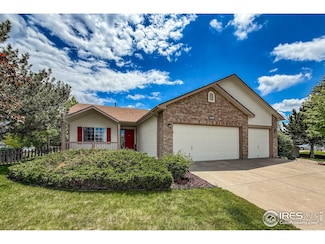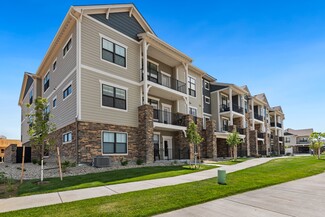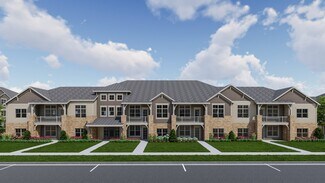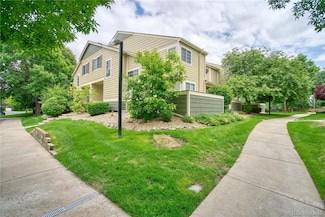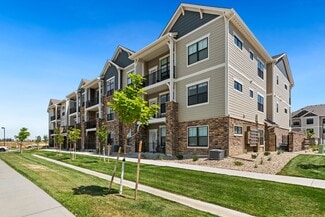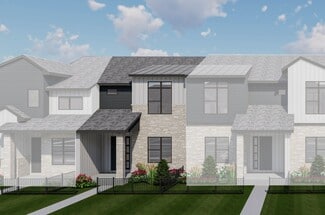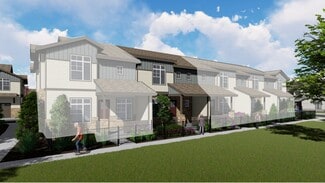Why Live in East Side
East Side in Longmont, Colorado, features a mix of homes from the 1970s and 2000s, including multi-level Craftsman homes and bungalows with pointed roofs, front gables, and brick or stone accents. These homes range from 2,000 to 4,000 square feet, while townhouses and condos offer 1,100 to 1,800 square feet. The neighborhood is dotted with parks such as Stephen Day Park, which includes a voyager-themed playground, volleyball courts, a BMX park, and a skate park. Rough & Ready Park offers multi-use playing fields, bocce ball courts, and horseshoe pits. Union Reservoir provides recreational activities like swimming, picnicking, fishing, and non-motorized boating. Golf enthusiasts can enjoy Ute Creek Golf Course, a public 18-hole course, and the private Fox Hill Club with a championship course, swimming pool, fitness center, and tennis courts. East Side has commercial areas like Fox Creek Village with a King Soopers and Walgreens, and dining options such as Las Palmeras Express and Aunt Alice’s Kitchen. The Main Street corridor offers additional shopping and dining less than a mile away. The neighborhood hosts community events through various Homeowners Associations, including holiday luminary events and block parties. East Side is bike-friendly with a bike score of 64, but a car is often necessary for errands. Public transportation is available with bus stops along major streets. Families can send their children to schools in the St. Vrain Valley School District, including the highly rated Fall River Elementary School.
Frequently Asked Questions
Is East Side a good place to live?
East Side is a good place to live. East Side is considered car-dependent and bikeable with minimal transit options. East Side has 4 parks for recreational activities. It has a median age of 43. The average household income is $122,652 which is above the national average. College graduates make up 50.8% of residents. A majority of residents in East Side are home owners, with 23.8% of residents renting and 76.2% of residents owning their home. A
local real estate agent serving East Side can help you decide if this neighborhood is the right one for you. Learn more on our
East Side neighborhood guide.
How much do you need to make to afford a house in East Side?
The median home price in East Side is $572,450. If you put a 20% down payment of $114,500 and had a 30-year fixed mortgage with an interest rate of 6.35%, your estimated principal and interest payment would be $2,850 a month plus property taxes, HOA fees, home insurance, PMI, and utilities. Using the 28% rule, you would need to make at least $122K a year to afford the median home price in East Side. The average household income in East Side is $123K.
What are the best public schools in East Side?
The best public schools that serve East Side are:
What are the best private schools in East Side?
The best private schools that serve East Side are:
What are the most popular zip codes in East Side, Longmont, CO?
What are the most popular neighborhoods near East Side, Longmont, CO?
Are home prices dropping in East Side?
Yes, home prices in East Side are down 2% in the last 12 months.
Home Trends in East Side, CO
On average, homes in East Side, Longmont sell after 52 days on the market compared to the national average of 52 days. The median sale price for homes in East Side, Longmont over the last 12 months is $592,500, up 4% from the median home sale price over the previous 12 months.
Median Sale Price
$592,500
Median Single Family Sale Price
$619,500
Median Townhouse Sale Price
$443,969
Median 2 Bedroom Sale Price
$439,900
Median 1 Bedroom Sale Price
$409,252
Average Price Per Sq Ft
$291
Number of Homes for Sale
134
Last 12 months Home Sales
272
Median List Price
$572,450
Median Change From 1st List Price
1%
Median Home Sale Price YoY Change
4%



