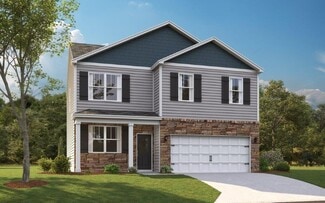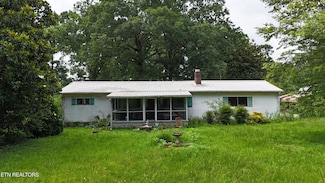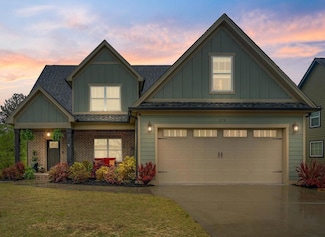$785,000
- 4 Beds
- 4 Baths
- 4,643 Sq Ft
122 Whitney Dr, Mc Donald, TN 37353
Welcome to 122 Whitney Drive—a custom-crafted 4-bedroom, 4-bath residence offering over 4,600 square feet of thoughtfully designed living space, set on a stunning 10-acre lot in the heart of McDonald, TN. Surrounded by mature trees and natural beauty, this serene retreat includes its own private pond and a charming wrap-around porch—perfect for sipping your morning coffee or enjoying the peaceful

Wendy Dixon
Keller Williams Realty
(423) 702-2000
























