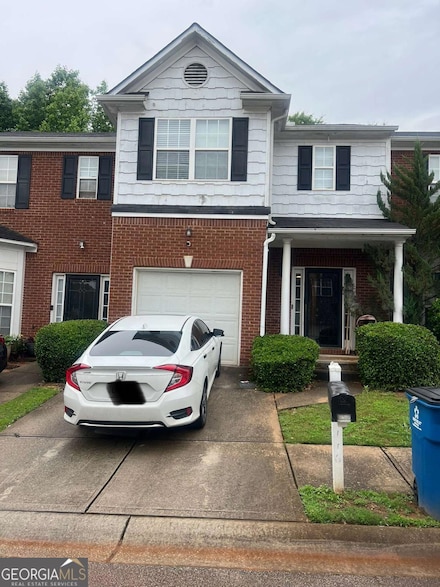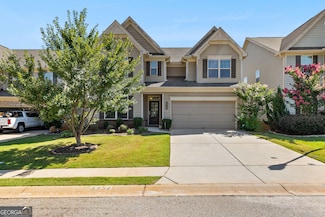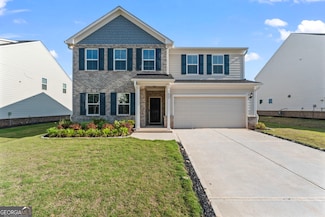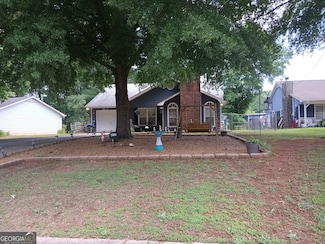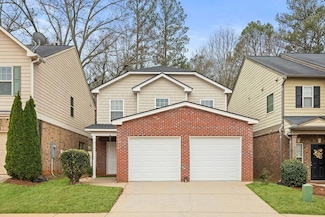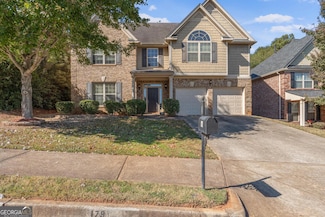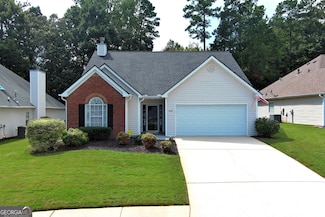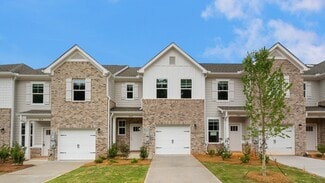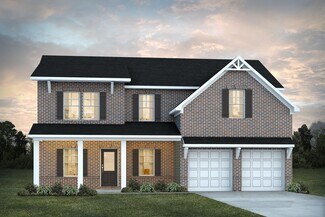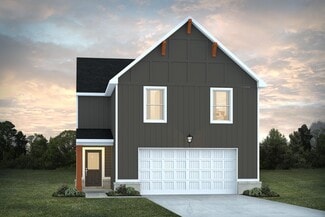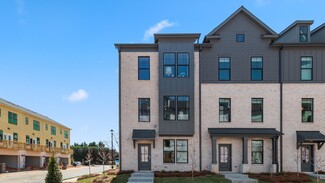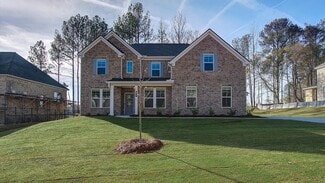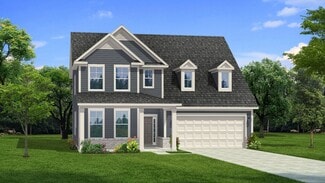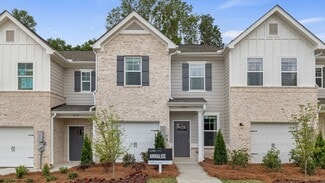$390,000
- 4 Beds
- 2.5 Baths
- 2,274 Sq Ft
613 Sturbridge Ct, McDonough, GA 30253
Discover comfort and style in this 4-bedroom, 2-bath home built in 2020, featuring a spacious open-concept layout perfect for modern living and entertaining. The kitchen showcases a granite island ideal for casual breakfasts, along with a dedicated dining area for more formal meals. The inviting family room centers around a cozy fireplace, creating a warm and welcoming atmosphere. Retreat to the

Voncia Shepard
Atlanta Communities
(470) 470-9654







