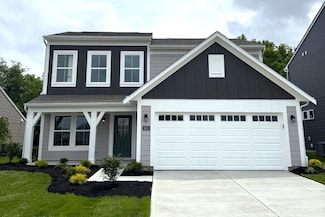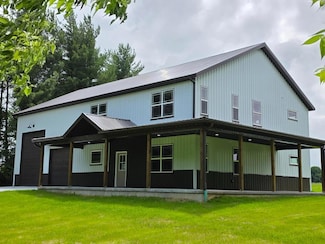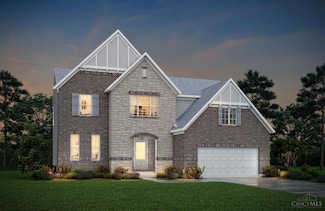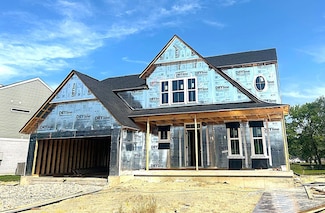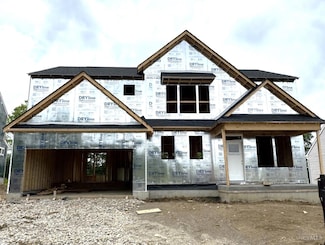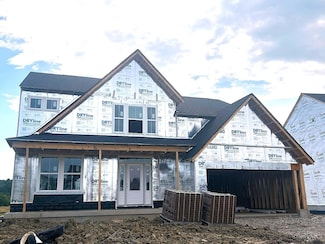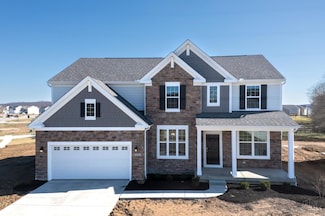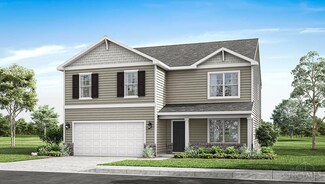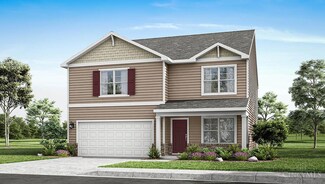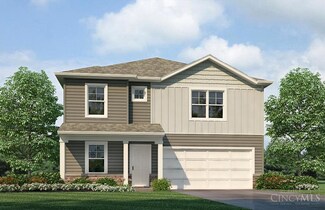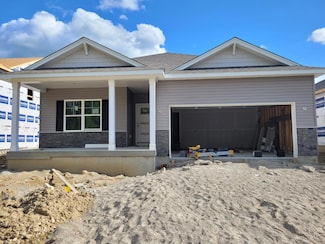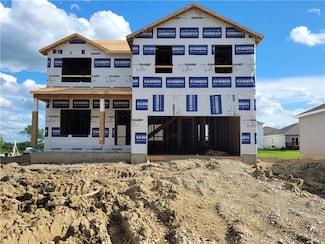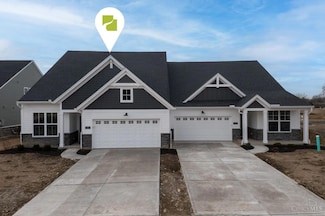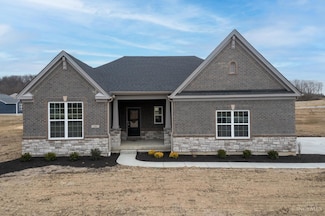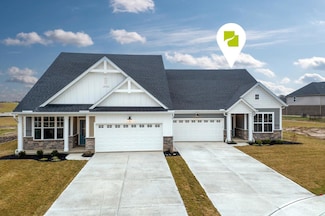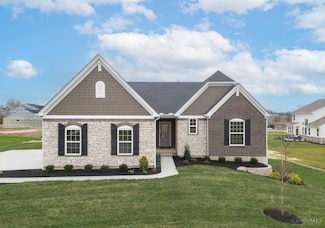$426,900 Open Sun 12PM - 3PM
- 4 Beds
- 2.5 Baths
- 1,842 Sq Ft
1658 Whitewater Trails Blvd, Harrison, OH 45030
Trendy new Wesley plan by Fischer Homes in beautiful Trailhead featuring a welcoming covered front porch. Once inside you'll find a private 1st floor study with double doors. Fall in love with the open concept layout with an island kitchen with stainless steel appliances, upgraded cabinetry with 42 inch uppers and soft close hinges, upgraded gleaming granite counters, pantry and walk-out morning
Alexander Hencheck HMS Real Estate

