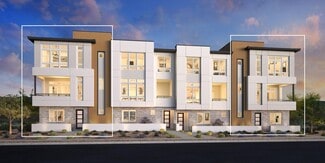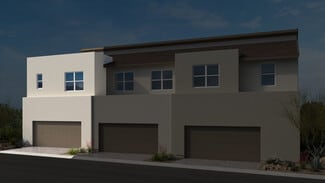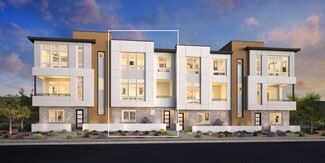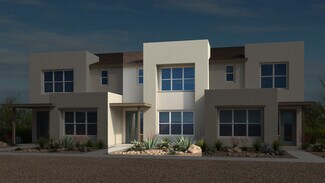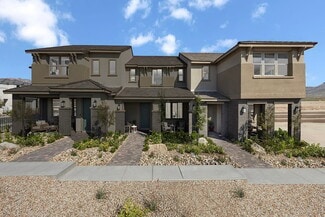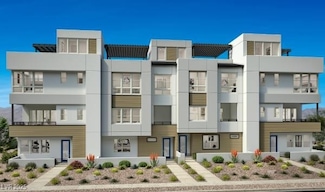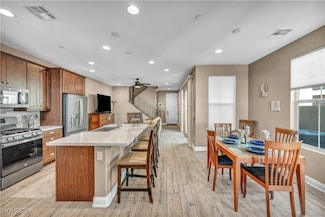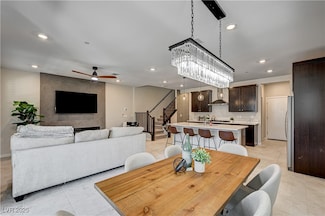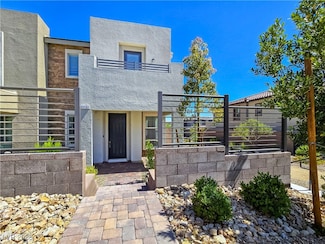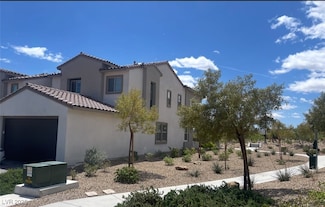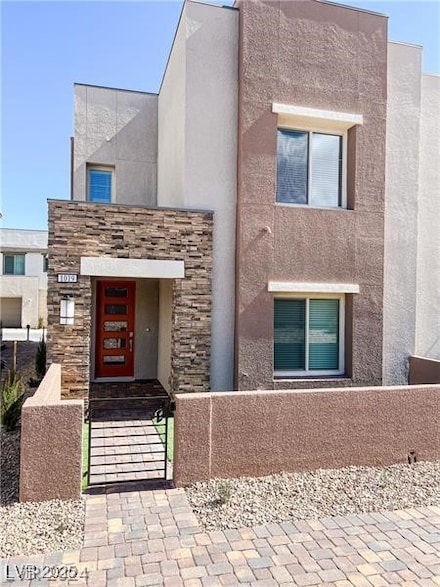$599,888
- 2 Beds
- 2 Baths
- 2,053 Sq Ft
1536 Unison Way Unit 102, Las Vegas, NV 89135
AMAZING LUXURY SUMMERLIN TOWN HOME WITH VIEWS OF RED ROCK LOCATED IN THE HEART OF SUMMERLIN. THE FINISHES ARE REALLY QUITE EXQUISITE WITH NO EXPENSE SPARED.THIS HOME BOAST CUSTOM CABINETRY, WINDOW, TREATEMENTS, LIGHT FIXTURES, APPLIANCES AND HARDWARE.THE INDOOR OUTDOOR LIVING SPACES ARE PERFECT TO ENJOY THE VEGAS OPEN AIR MOUNTAIN PANORAMIC VIEWS.THIS WONDERFUL 2 BEDROOM MODERN RESIDENCE HAS THE

Paul Bowler
Simply Vegas
(702) 842-1050




