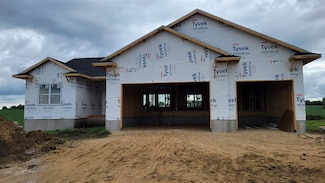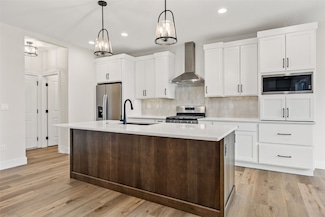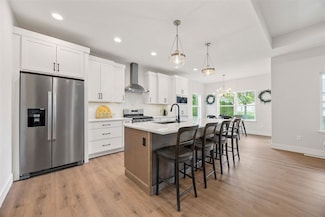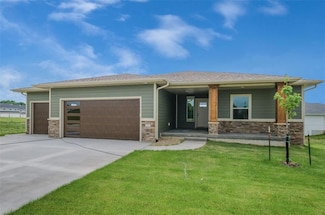$645,000 New Construction
- 5 Beds
- 3 Baths
- 3,026 Sq Ft
1525 3rd St SW, Mount Vernon, IA 52314
Welcome home to this spacious ranch in the highly desired Stonebrook development in beautiful Mt Vernon! This home is currently under construction. Estimated completion date is September 2025. Located within walking distance to Mt Vernon schools, sports complex, and community wellness center! Stunning exterior with stone accents. Spacious great room with trey ceiling, LVP floors, gas fireplace, &
Debra Callahan RE/MAX Concepts









