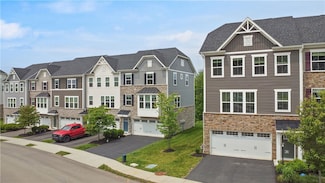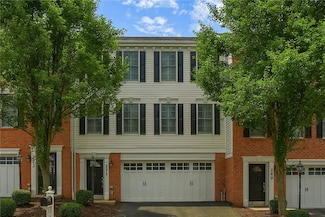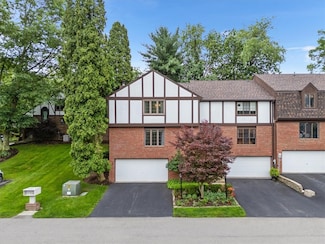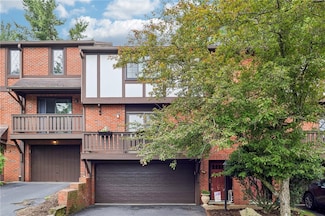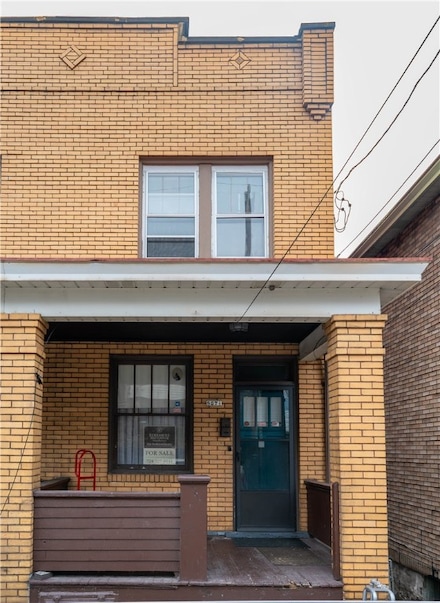$400,000
- 3 Beds
- 2.5 Baths
- 1,806 Sq Ft
156 Curtis Ct, Ross Township, PA 15237
Newer construction end unit, filled with natural light! The extra side windows give the this home an open, airy feel. The view of the valley & wildlife is an added bonus to this well maintained & clean home. Through the 2-car garage, you enter the game room, w/ walkout access. Entertaining is easy with the open floor plan. A powder room is located on the main floor, along with a nook perfect for

Sara Passaro
COLDWELL BANKER REALTY
(412) 891-6961

