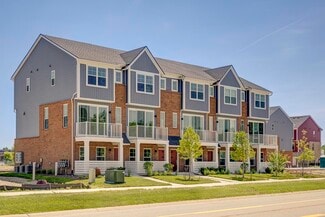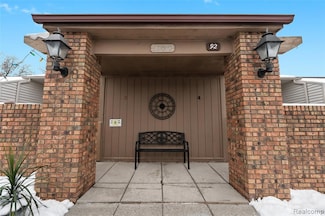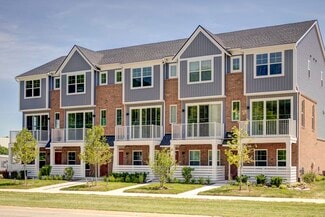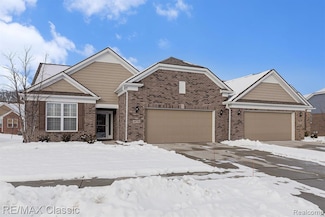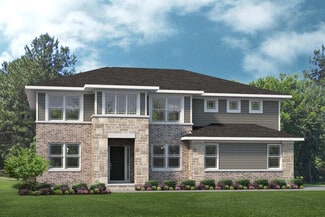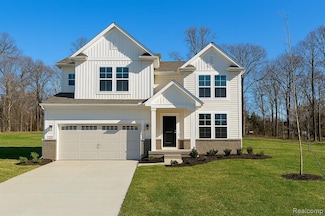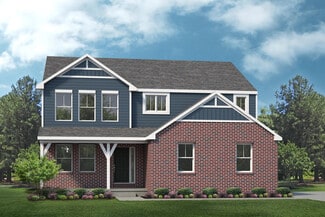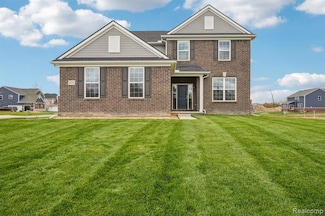$164,000 Open Sun 12PM - 2PM
- 2 Beds
- 2 Baths
- 1,100 Sq Ft
61958 Ticonderoga Dr, South Lyon, MI 48178
61958-3 Ticonderoga South Lyon MI. Nice 2 Bedroom 2 Full Bath Condo 55New front porch in railing and deck, Landscaping, New Craftsman style door, All new light fixturesAll new door hardware, Chef's Delight kitchen with Gourmet sink, Granite CountertopsLimestone backsplash, white appliances, vinyl plank floors, Oak Railing at stairway, New bath with designer walk-in shower, New toilet,

Cheryl McKinnon
Century 21 Curran & Oberski
(248) 714-0492






