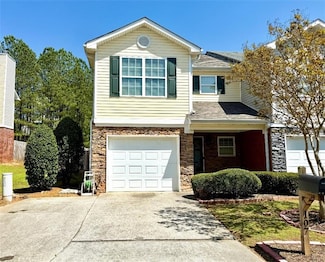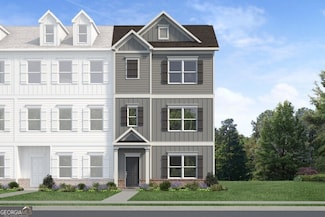$244,900
- 2 Beds
- 2 Baths
- 1,522 Sq Ft
108 Mill Stone Dr, Calhoun, GA 30701
Discover effortless living in this desirable 2-bedroom, 2-bathroom, one level home where peace and no nonsense is restored. Inside, gleaming hardwood floors flow throughout and durable tile defines the generous eat-in kitchen. Enjoy your morning coffee and the relaxing tranquil backdrop from the generous rear patio (access from the primary bedroom and kitchen). The oversized primary bedroom
Hanna Pate Century 21 The Avenues













