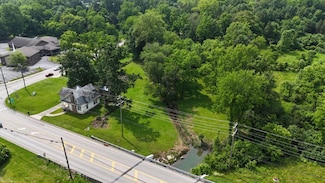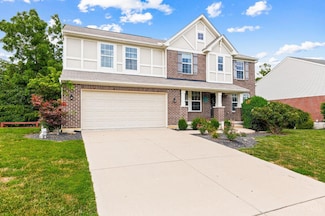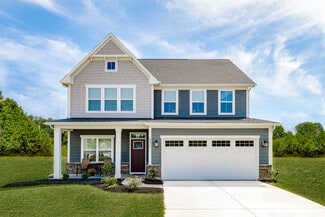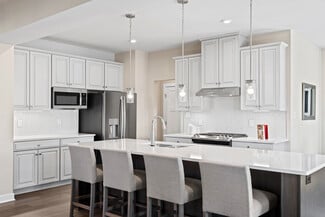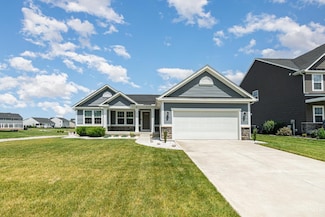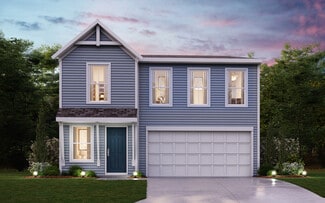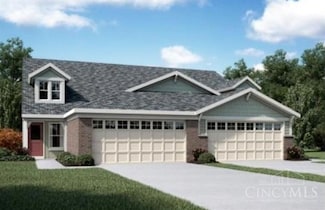$425,000
- 4 Beds
- 2.5 Baths
2392 Stony Brook Ct, Batavia, OH 45103
Beautiful 4-5 bedroom, 4-bath home less than 1 year new! Nearly 3000sq' of living space Featuring a spacious kitchen, finished lower level with recreation room and guest bedroom, and a fantastic yard perfect for outdoor enjoyment. Ideally situated on a quiet cul-de-sac with direct access to the scenic walking trail around the pond. Located in a sought-after pool community, this home combines

Jeff Rosa
eXp Realty
(513) 957-4271












