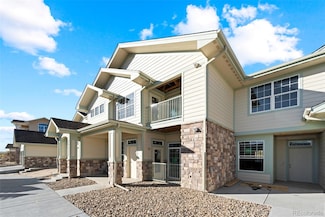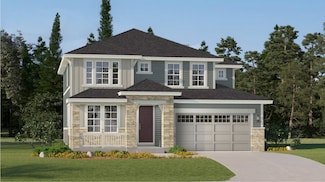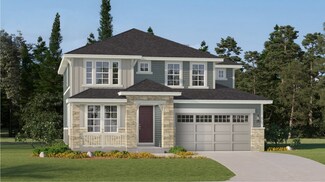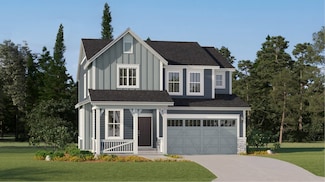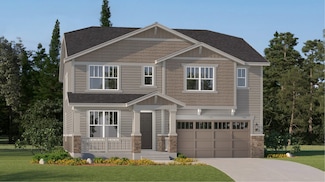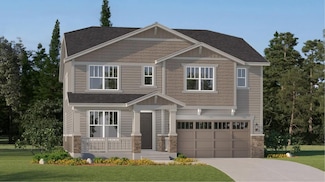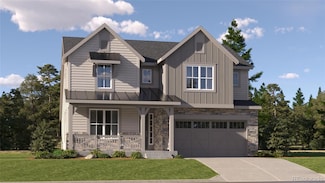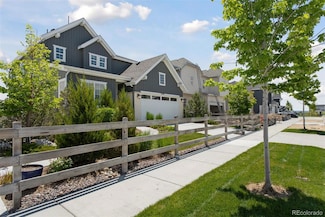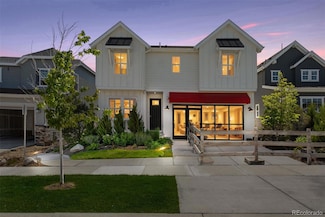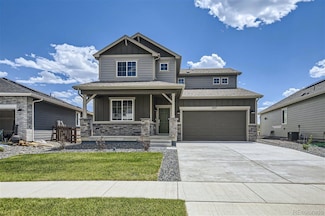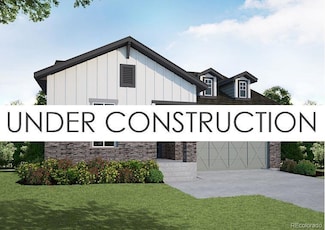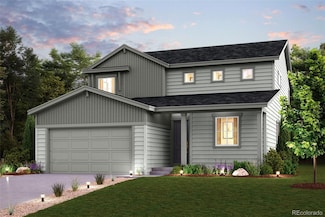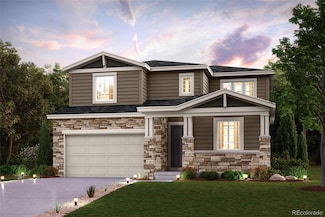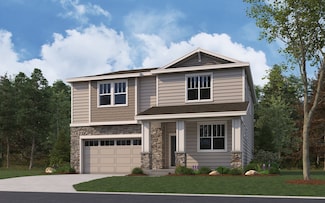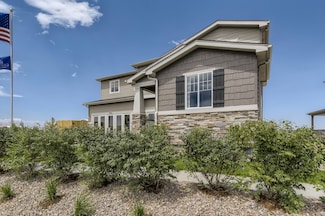$385,000 New Construction
- 2 Beds
- 2 Baths
- 1,084 Sq Ft
18633 Stroh Rd Unit 1-106, Parker, CO 80134
Welcome to Hunters Chase at Stroh Ranch, a stylish new community overlooking Parker, CO. Two bedroom two bathroomunits, perfectly located next to parks, playgrounds, and Cherry Creek Trail! We take pride in offering higher-end finishesand a thoughtfully planned design that sets us apart from other communities. With living spaces ranging from acomfortable 970 square feet to a generous 1,277 square

Taylor Wilson
Compass - Denver
(720) 964-1436




