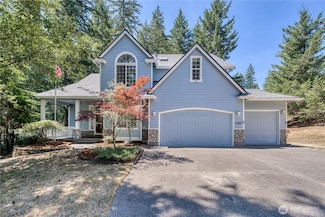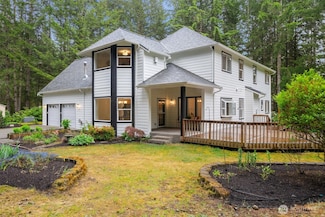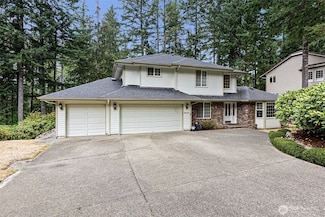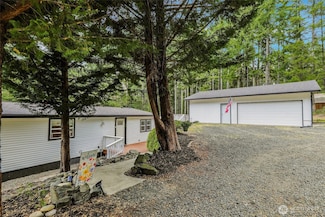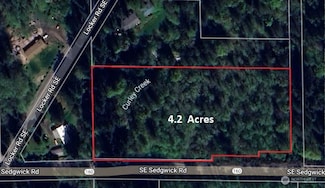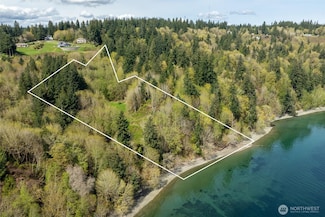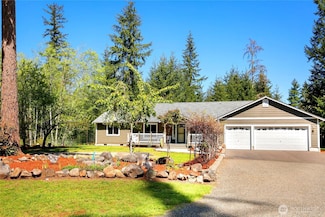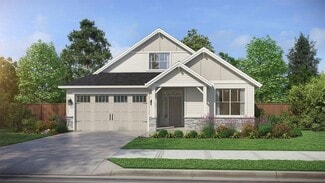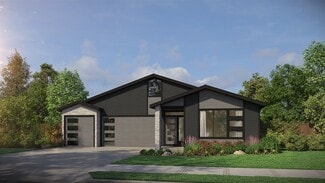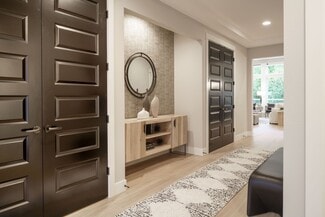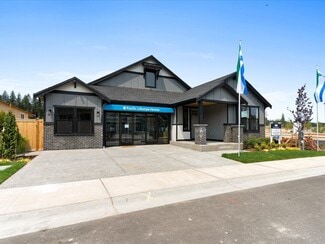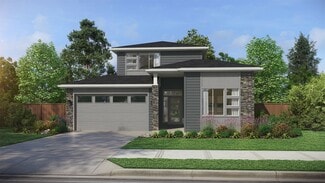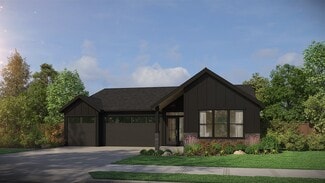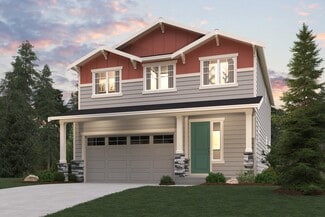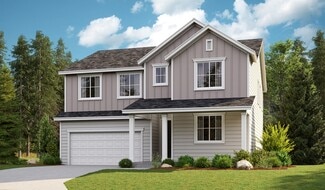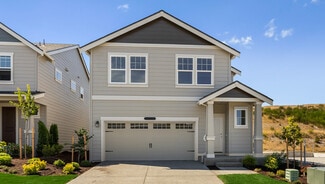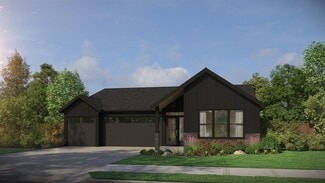$699,900
- 5 Beds
- 2.5 Baths
- 2,251 Sq Ft
7300 McCormick Woods Dr SW, Port Orchard, WA 98367
Step into this 2,251 sq ft gem nestled in the heart of McCormick Woods in South Kitsap! This delightful home awaits your personal flair, boasting a versatile main-floor bedroom or office w/walk-in closet, soaring vaulted ceilings privind natural light. Well appointed kitchen w/ quartz countertops, Jenn-Air cooktop, double oven, wet bar & walk-in pantry. Ceiling fans throughout, a finished 3-car

Annette Nitz
Paramount Real Estate Group
(360) 469-6887

