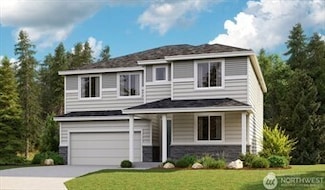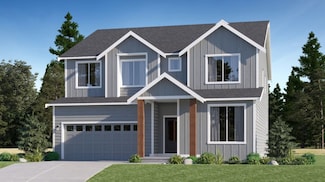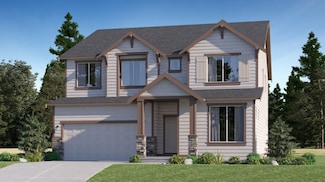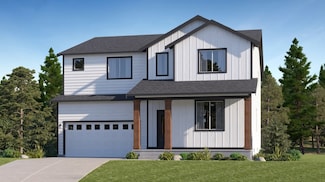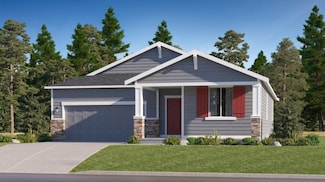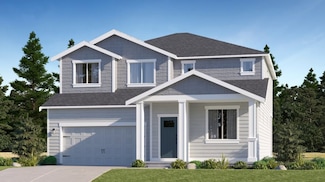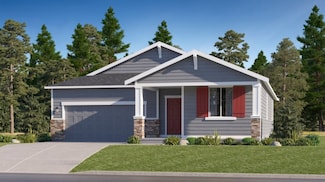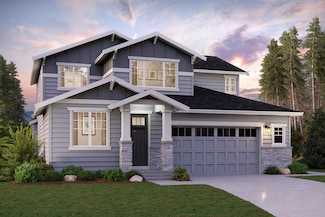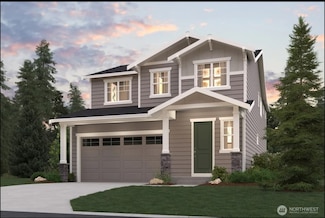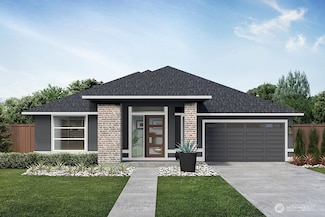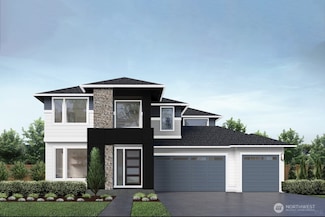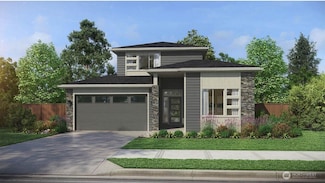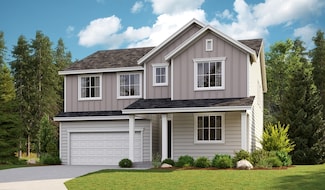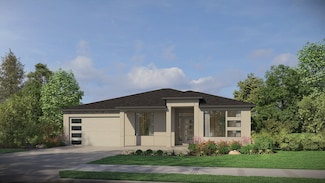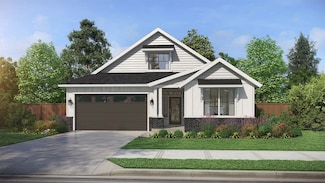$507,500 New Construction
- 3 Beds
- 2 Baths
- 1,489 Sq Ft
7081 E Bullseye St, Port Orchard, WA 98366
New 3 Bedroom One Story Home with an Open Floor Plan and Vaulted Ceilings in the Great Room and Primary Bedroom. Primary Bedroom in one side of the home away from other 2 Bedroom and it has a Walk in Closet and 3/4 Bath. Kitchen has an Extended Breakfast Bar off of the Island Countertop. Countertops in Kichen and Bathrooms are granite. Buyer able to choose interior and exterior Colors and

Dennis Morrow
Great Northwest Real Estate
(360) 997-0420








