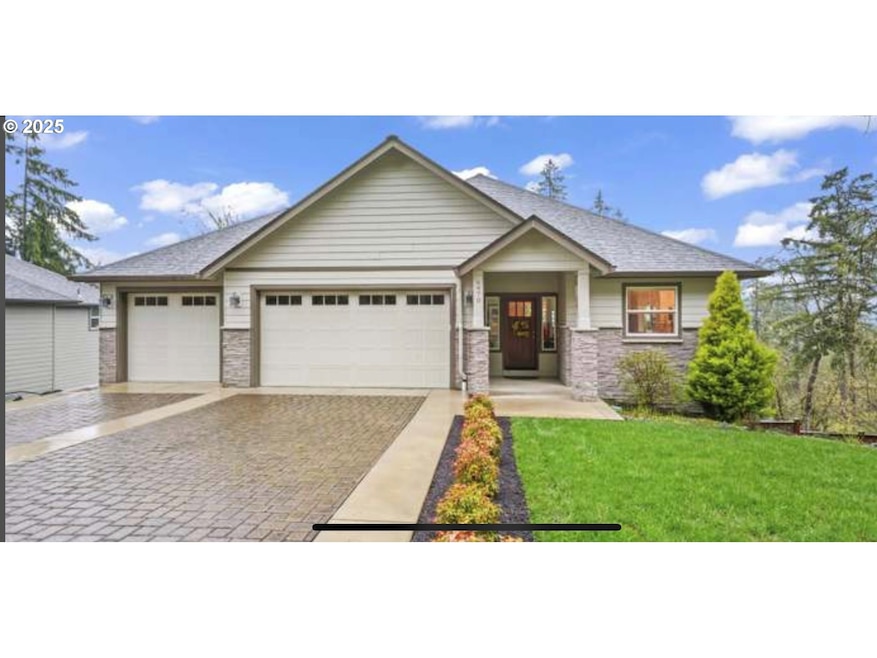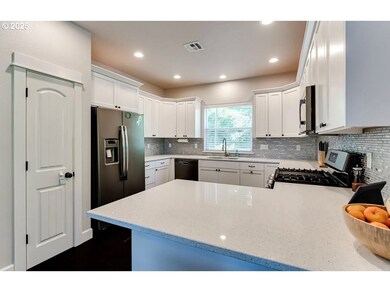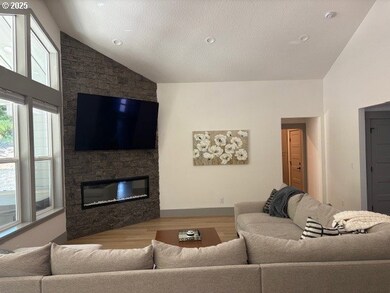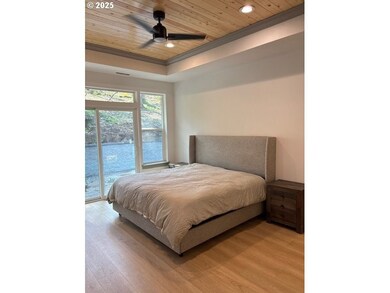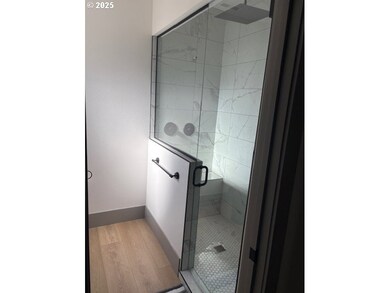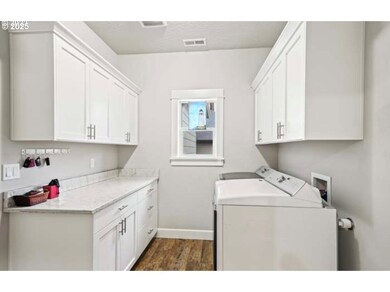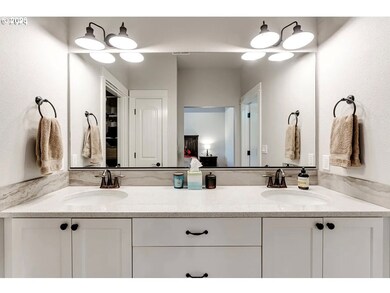
$569,000
- 4 Beds
- 2.5 Baths
- 2,010 Sq Ft
- 1723 Dotie Dr
- Springfield, OR
OPEN HOUSE Sunday, 6/22 from 1-3pm! Beautifully maintained, newer construction home within walking distance to river trails, parks and the iconic Autzen Stadium! Tucked off the street, the property welcomes you with a private, gated driveway and ample RV parking. Discover open concept main level with soaring 9 ft ceilings and 8ft doors making for a spacious and grand feel. Stunning kitchen with
Amy Jackson Premiere Property Group LLC
