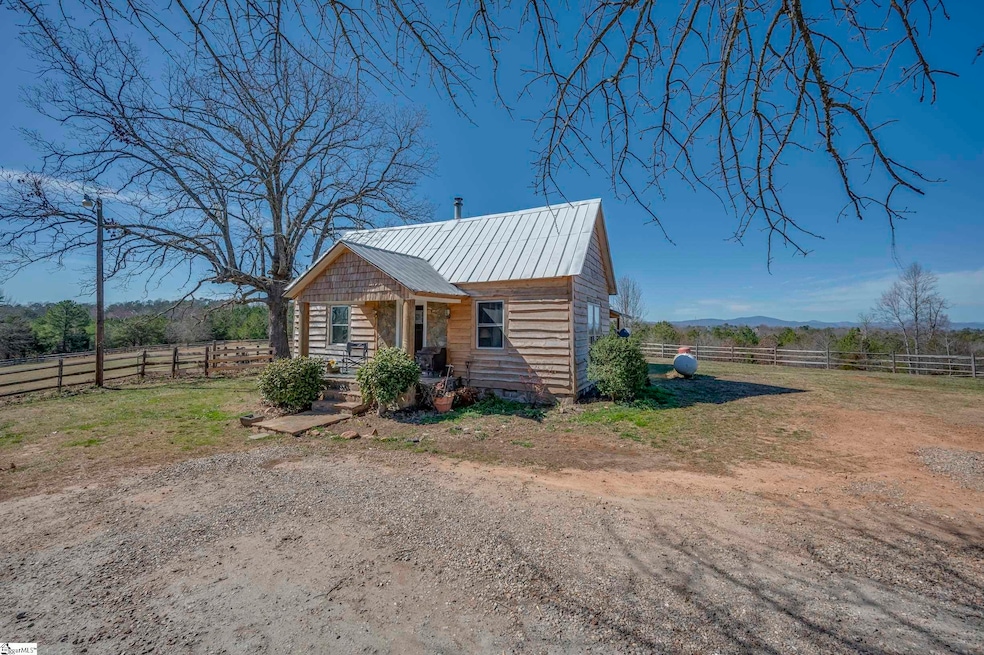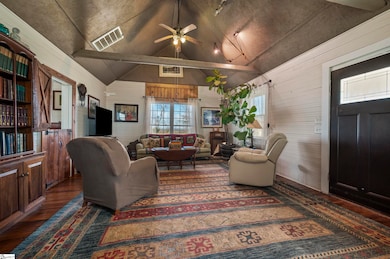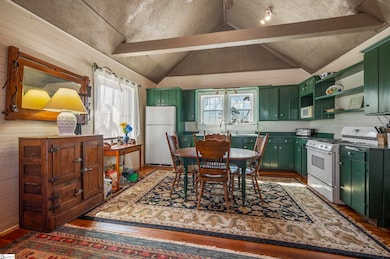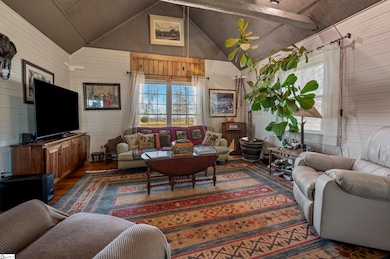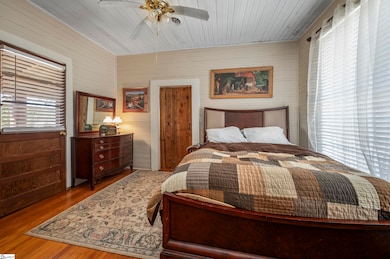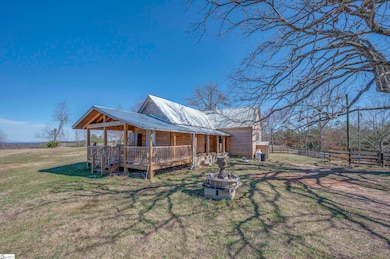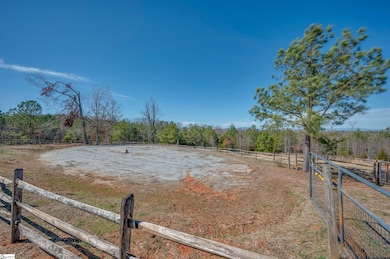
Estimated payment $5,478/month
Highlights
- Barn or Stable
- 14.71 Acre Lot
- Mountain View
- Horses Allowed On Property
- Open Floorplan
- Wooded Lot
About This Home
Exceptional 180-degree Mountain Views line the horizon of this well located 14.71 acres. There is a charming rustic cabin and a 2-bedroom/2-bath roomy mobile home on the property. The property has a 3-stall rustic barn with a run-in shed and an additional storage shed. There are two wells, two septic tanks and two electric meters on the property. The four-split rail fenced pastures have easy access to the barn and riding ring. This property is one of 4 adjoining properties with C&R's and an equestrian riding/walking trail around each of the properties to be shared by all 4 properties. The total 4 tract property covered by the C&R's is 56+ acres and is located within minutes of Tryon International Equestrian Center. The unobstructed Mountain Views are fabulous.
Home Details
Home Type
- Single Family
Est. Annual Taxes
- $2,776
Year Built
- Built in 1930
Lot Details
- 14.71 Acre Lot
- Level Lot
- Wooded Lot
Home Design
- Rustic Architecture
- Bungalow
- Metal Roof
Interior Spaces
- 700-999 Sq Ft Home
- 1-Story Property
- Open Floorplan
- Ceiling height of 9 feet or more
- Ceiling Fan
- Combination Dining and Living Room
- Wood Flooring
- Mountain Views
- Crawl Space
- Free-Standing Electric Range
Bedrooms and Bathrooms
- 1 Main Level Bedroom
- 1 Full Bathroom
Laundry
- Laundry Room
- Laundry on main level
- Dryer
- Washer
Parking
- Gravel Driveway
- Unpaved Parking
Outdoor Features
- Outbuilding
- Wrap Around Porch
Schools
- Polk Central Elementary School
- Polk Middle School
- Polk County High School
Farming
- Barn or Stable
- Pasture
- Fenced For Horses
Horse Facilities and Amenities
- Horses Allowed On Property
- Riding Trail
Utilities
- Forced Air Heating and Cooling System
- Heating System Uses Propane
- Underground Utilities
- Well
- Electric Water Heater
- Septic Tank
Listing and Financial Details
- Assessor Parcel Number P107-26 & 157
Map
Home Values in the Area
Average Home Value in this Area
Property History
| Date | Event | Price | Change | Sq Ft Price |
|---|---|---|---|---|
| 03/17/2025 03/17/25 | For Sale | $950,000 | -- | $1,357 / Sq Ft |
Similar Homes in Tryon, NC
Source: Greater Greenville Association of REALTORS®
MLS Number: 1551223
- 9999 Moore Rd Unit 3
- 1217 Moore Rd Unit 70, 80, & 90
- 1865 Moore Rd
- 724 Moore Rd
- 663 Fair Winds Dr
- 00 Moore Rd Unit 4
- 2784 Pea Ridge Rd
- 523 Mcdade Rd
- 99999 Pea Ridge Rd
- 66 Ashlyn Ln
- 2627 Pea Ridge Rd
- 510 Floyd Blackwell Rd
- 5734 S Nc 9 Hwy
- 99999 Sunny View Dr
- 6505 S Hwy 9 Hwy
- 6505 S Highway 9 Hwy
- 000 Skylark Ln Unit 6
- 000 Birchover Ln
- 390 Hollow Wood Ln
- 536 Pea Ridge Rd
- 50 Hemlock Ct
- 205 S Lyles Ave
- 528 S Shamrock Ave
- 196 Ridge Rd
- 109 Carriage Place Unit 4
- 143 Broadway Ave
- 39 Depot St
- 1760 Warrior Dr
- 161 Melrose Ave Unit 1
- 110 Hillside Ct
- 220 Melrose Cir Unit 2
- 316 Warrior Mountain Rd
- 171 Butler Rd
- 136 Kent Dr
- 267 Little Cove Creek Dr
- 297 Paradise Point
- 801 Alley Ridge Dr
- 424 Lakeview Dr
- 247 Arlington St Unit 301
- 247 Arlington St Unit 103
