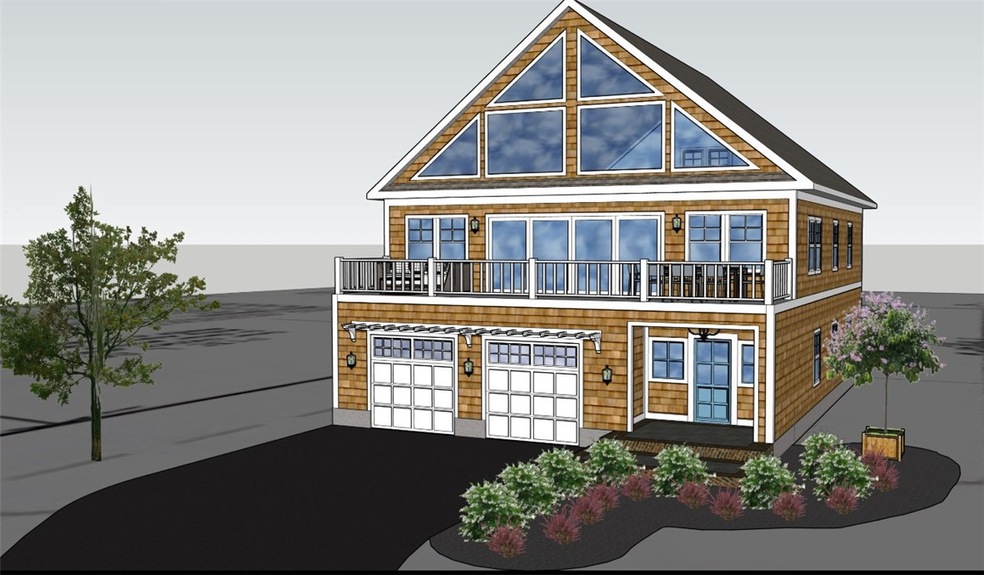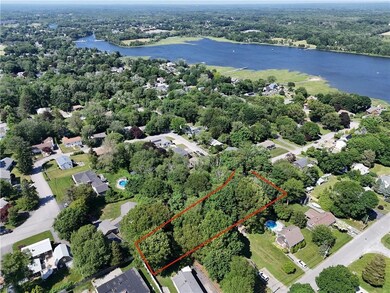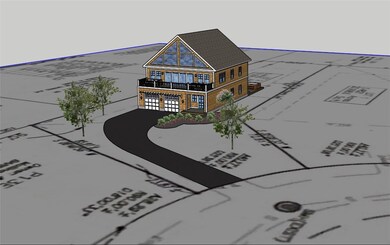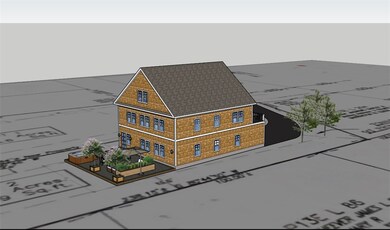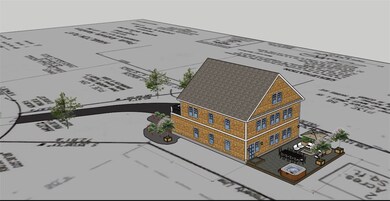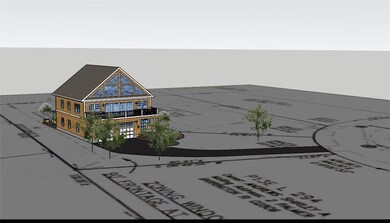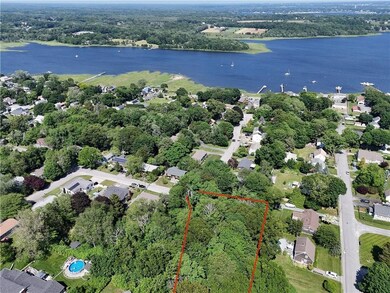
0 Overhill Rd Unit 1382248 Warren, RI 02885
South Warren NeighborhoodEstimated payment $5,132/month
Highlights
- Water Views
- Deck
- Wooded Lot
- Water Access
- Contemporary Architecture
- Cathedral Ceiling
About This Home
Build to suit! This is just one of few concepts possible. Build your dream home on this over-sized Warren lot nestled atop the hill overlooking the hillside and water! Just 1500 feet from the waterfront and no flood insurance required. Gas, electric, public water and sewer all available on lot all approved and ready for your imagination to run wild. Option to become a member of the Laurel Park Association which offers access to waterfront private beach, boat and kayak storage. Many boating possibilities and even securing your own mooring.
Listing Agent
HomeSmart Professionals Brokerage Phone: 401-921-5011 License #RES.0043440 Listed on: 04/10/2025

Home Details
Home Type
- Single Family
Est. Annual Taxes
- $2,002
Year Built
- Built in 2025
Lot Details
- 0.44 Acre Lot
- Wooded Lot
- Property is zoned R-10
Parking
- 2 Car Attached Garage
- Driveway
Home Design
- Contemporary Architecture
- Vinyl Siding
- Concrete Perimeter Foundation
Interior Spaces
- 3,091 Sq Ft Home
- 2-Story Property
- Cathedral Ceiling
- Water Views
Kitchen
- <<OvenToken>>
- Range<<rangeHoodToken>>
- <<microwave>>
- Dishwasher
- Disposal
Flooring
- Wood
- Ceramic Tile
Bedrooms and Bathrooms
- 4 Bedrooms
- 2 Full Bathrooms
- <<tubWithShowerToken>>
Outdoor Features
- Water Access
- Walking Distance to Water
- Mooring
- Balcony
- Deck
- Patio
- Porch
Utilities
- Ductless Heating Or Cooling System
- Zoned Heating and Cooling System
- Heating System Uses Gas
- 100 Amp Service
- Gas Water Heater
Listing and Financial Details
- Tax Lot 317
- Assessor Parcel Number 0OVERHILLRDWARN
Community Details
Overview
- Laurel Park Subdivision
Amenities
- Shops
- Restaurant
- Public Transportation
Map
Home Values in the Area
Average Home Value in this Area
Property History
| Date | Event | Price | Change | Sq Ft Price |
|---|---|---|---|---|
| 06/05/2025 06/05/25 | Pending | -- | -- | -- |
| 04/10/2025 04/10/25 | For Sale | $899,000 | -- | $291 / Sq Ft |
Similar Homes in the area
Source: State-Wide MLS
MLS Number: 1382248
- 153 Fatima Dr
- 0 Overhill Lot#2 Rd
- 5 Saint Theresa Ave
- 7 Broadview Ave
- 122 Fatima Dr
- 1382 Hope St
- 3 Hanley Farm Rd
- 33 Spruce Ln
- 1 Drysdale St Unit 106
- 62 Maple St
- 413 North Ln
- 27 Sowamsett Ave
- 54 Michael Dr
- 469 North Ln
- 379 Metacom Ave
- 272 N Farm Dr
- 388 Child St
- 6 Lisa Ln
- 75 Croade St
- 4 S Cornell Ave
