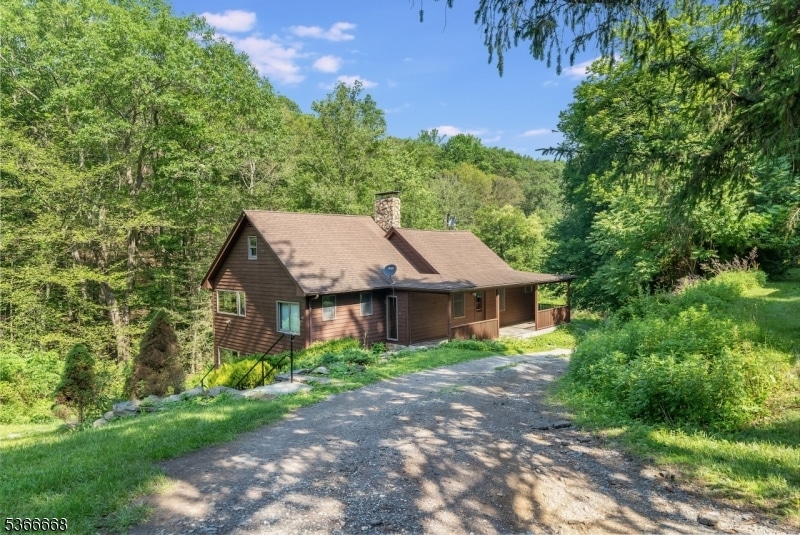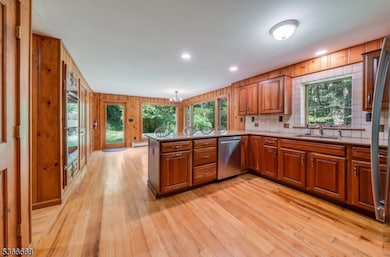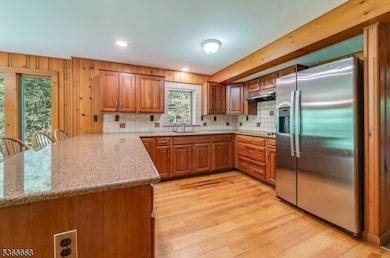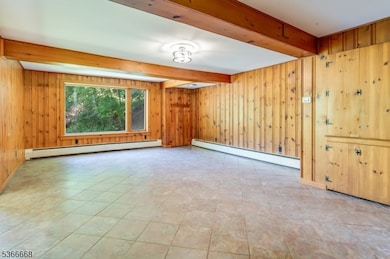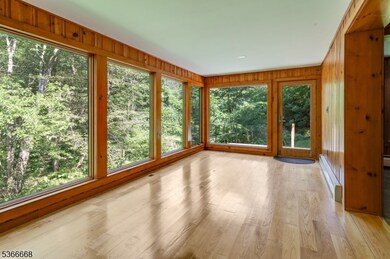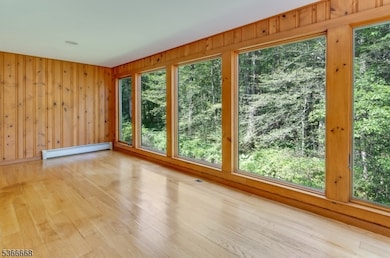Unique Opportunity 3 Homes on 100 Private Acres in Scenic Schooley's Mountain. Escape to your own private retreat with this rare offering three distinctive homes nestled on 100 acres in the heart of Schooley's Mountain. Surrounded by nature, this extraordinary property is perfect for those seeking serenity, privacy, and beauty. The main residence is a stunning 3-bedroom home perched above a tranquil pond, with a peaceful mountain stream meandering nearby ideal for relaxing or entertaining in a picturesque setting. The first 2-bedroom cottage features a cozy family room with a wood-burning fireplace and charming views of the pond, creating a perfect getaway for guests. The second 2-bedroom cottage welcomes you with an inviting front porch that opens to a warm living area and a thoughtfully designed kitchen. Whether you're looking for a private compound, an income-generating rental opportunity, or simply a one-of-a-kind nature sanctuary, this property is a dream come true. It's like owning your own private park yet it's just minutes from downtown Hackettstown and the center of Long Valley. The 100 acres is held by corporation the seller controls 66% of the corporation.

