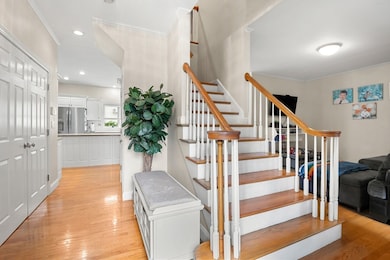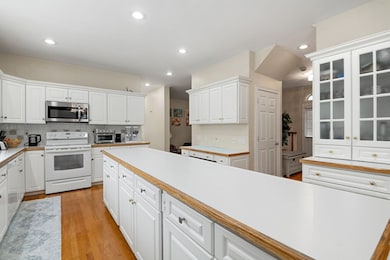
1 Angel Way Peabody, MA 01960
South Peabody NeighborhoodEstimated payment $5,477/month
Highlights
- Open Floorplan
- Deck
- Wood Flooring
- Colonial Architecture
- Vaulted Ceiling
- Solid Surface Countertops
About This Home
Gorgeous Colonial tucked away on cul-de-sac in convenient Peabody location. Meticulously maintained 8 room, 3 bedroom, 2 and 1⁄2 bath home. Perfect for today’s lifestyle; 1st floor features oversized living room with beautiful stone fireplace; kitchen opens to dining room/study with 2 chandeliers and sliders to deck and landscaped yard surrounded by lovely mature shrubbery and beautiful stone wall. 1st floor is complete with den/family room, half bath and laundry. 2nd floor features a primary bedroom with en-suite and walk-in closet, two large additional bedrooms and full bath. Finished lower level includes play/exercise room with abundant closet storage and access to attached 2 car garage. Very desirable area with close proximity to shopping plazas, restaurants, and major highways allowing easy access to Boston & North Shore.
Home Details
Home Type
- Single Family
Est. Annual Taxes
- $7,577
Year Built
- Built in 1997
Lot Details
- 9,283 Sq Ft Lot
- Stone Wall
- Property is zoned R1A
Parking
- 2 Car Attached Garage
- Tuck Under Parking
- Garage Door Opener
- Driveway
- Open Parking
- Off-Street Parking
Home Design
- Colonial Architecture
- Frame Construction
- Blown Fiberglass Insulation
- Shingle Roof
- Concrete Perimeter Foundation
- Stone
Interior Spaces
- 2,724 Sq Ft Home
- Open Floorplan
- Vaulted Ceiling
- Ceiling Fan
- Recessed Lighting
- Light Fixtures
- Sliding Doors
- Living Room with Fireplace
- Play Room
- Home Gym
Kitchen
- Range
- Microwave
- Dishwasher
- Kitchen Island
- Solid Surface Countertops
- Disposal
Flooring
- Wood
- Wall to Wall Carpet
- Ceramic Tile
Bedrooms and Bathrooms
- 3 Bedrooms
- Primary bedroom located on second floor
- Linen Closet
- Walk-In Closet
- Double Vanity
- Bathtub with Shower
- Separate Shower
Laundry
- Laundry on main level
- Dryer
- Washer
Partially Finished Basement
- Walk-Out Basement
- Basement Fills Entire Space Under The House
- Interior and Exterior Basement Entry
- Garage Access
Outdoor Features
- Deck
Schools
- South Memorial Elementary School
- J Henry Higgins Middle School
Utilities
- Cooling System Mounted In Outer Wall Opening
- 3 Heating Zones
- Heating System Uses Oil
- Baseboard Heating
- 200+ Amp Service
- Tankless Water Heater
Community Details
- No Home Owners Association
Listing and Financial Details
- Assessor Parcel Number 2109843
Map
Home Values in the Area
Average Home Value in this Area
Tax History
| Year | Tax Paid | Tax Assessment Tax Assessment Total Assessment is a certain percentage of the fair market value that is determined by local assessors to be the total taxable value of land and additions on the property. | Land | Improvement |
|---|---|---|---|---|
| 2025 | $7,577 | $818,300 | $243,900 | $574,400 |
| 2024 | $7,177 | $786,900 | $243,900 | $543,000 |
| 2023 | $6,940 | $729,000 | $217,800 | $511,200 |
| 2022 | $6,387 | $632,400 | $194,500 | $437,900 |
| 2021 | $6,117 | $583,100 | $176,800 | $406,300 |
| 2020 | $6,370 | $593,100 | $176,800 | $416,300 |
| 2019 | $6,321 | $574,100 | $176,800 | $397,300 |
| 2018 | $5,661 | $494,000 | $160,700 | $333,300 |
| 2017 | $5,896 | $501,400 | $160,700 | $340,700 |
| 2016 | $5,666 | $475,300 | $160,700 | $314,600 |
| 2015 | $5,331 | $433,400 | $156,700 | $276,700 |
Property History
| Date | Event | Price | Change | Sq Ft Price |
|---|---|---|---|---|
| 07/01/2025 07/01/25 | Pending | -- | -- | -- |
| 06/19/2025 06/19/25 | For Sale | $875,000 | +66.9% | $321 / Sq Ft |
| 11/13/2015 11/13/15 | Sold | $524,250 | -1.9% | $192 / Sq Ft |
| 09/02/2015 09/02/15 | Pending | -- | -- | -- |
| 08/22/2015 08/22/15 | For Sale | $534,500 | -- | $196 / Sq Ft |
Purchase History
| Date | Type | Sale Price | Title Company |
|---|---|---|---|
| Not Resolvable | $524,250 | -- | |
| Deed | -- | -- | |
| Deed | -- | -- | |
| Deed | $589,500 | -- |
Mortgage History
| Date | Status | Loan Amount | Loan Type |
|---|---|---|---|
| Open | $382,000 | Stand Alone Refi Refinance Of Original Loan | |
| Closed | $417,000 | New Conventional | |
| Previous Owner | $494,000 | No Value Available | |
| Previous Owner | $333,700 | Purchase Money Mortgage | |
| Previous Owner | $155,800 | No Value Available |
Similar Homes in Peabody, MA
Source: MLS Property Information Network (MLS PIN)
MLS Number: 73393912
APN: PEAB-000109-000000-000086






