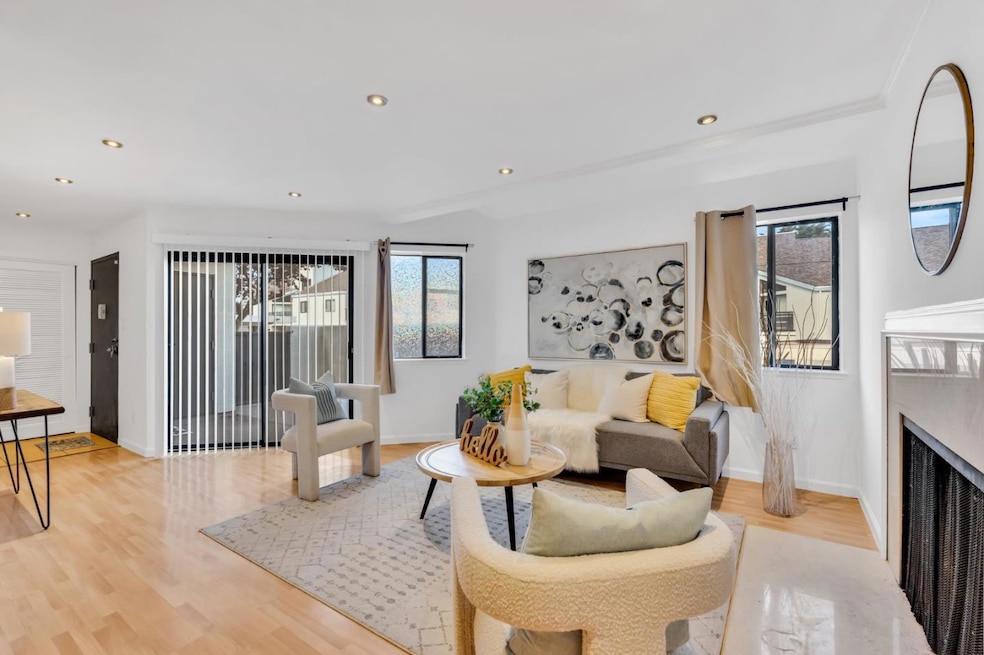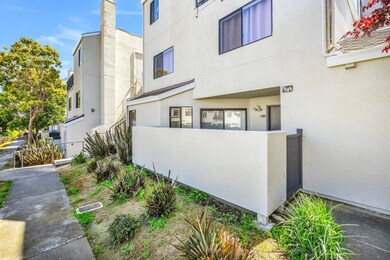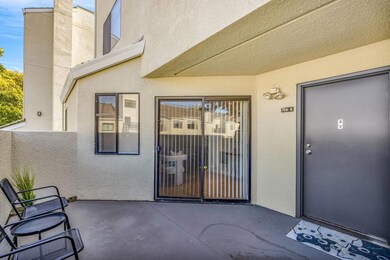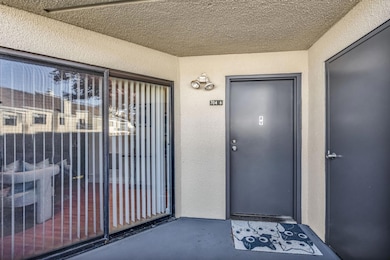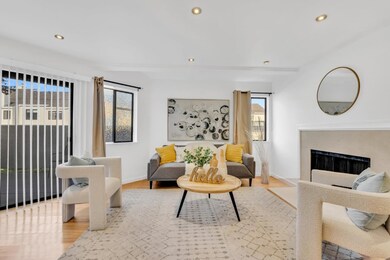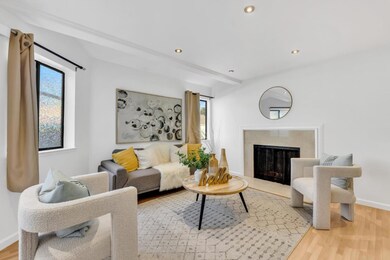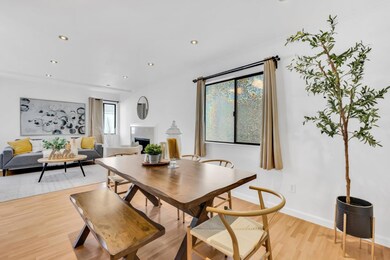
1 Appian Way Unit 704-6 South San Francisco, CA 94080
Westborough NeighborhoodEstimated payment $5,638/month
Highlights
- Golf Course Community
- Fitness Center
- Indoor Spa
- Monte Verde Elementary School Rated A-
- Indoor Pool
- 2-minute walk to Sellick Park
About This Home
Nestled in the desirable Westborough neighborhood, this beautifully updated 3 bedroom, 2 bathroom condo offers a perfect blend of comfort, style, and convenience. The spacious open floor plan features a bright living room with natural light, a cozy fireplace, and a private patio ideal for relaxing or entertaining. The modern kitchen boasts granite countertops, stainless steel appliances, and ample cabinet space. Both bedrooms are generously sized, with the primary suite featuring en-suite bath. Enjoy abundant storage and two levels of living space for added privacy. Located in the secure and serene Westborough Court community. Residents enjoy access to a swimming pool, hot tub, sauna, and clubhouse. Just minutes from shopping, dining, parks, BART, and major freeways, this home offers easy access to both San Francisco and Silicon Valley. Dont miss this incredible opportunity to own a turnkey home in a prime location!
Property Details
Home Type
- Condominium
Est. Annual Taxes
- $8,082
Year Built
- Built in 1979
HOA Fees
- $1,089 Monthly HOA Fees
Home Design
- Composition Roof
Interior Spaces
- 1,473 Sq Ft Home
- 2-Story Property
- Gas Fireplace
- Separate Family Room
- Dining Area
- Indoor Spa
- Sauna
- Laminate Flooring
Kitchen
- Oven or Range
- Electric Cooktop
- Microwave
- Dishwasher
- Granite Countertops
- Disposal
Bedrooms and Bathrooms
- 3 Bedrooms
- Primary Bedroom on Main
- 2 Full Bathrooms
- Granite Bathroom Countertops
- Bathtub with Shower
Parking
- 1 Parking Space
- 1 Carport Space
- Guest Parking
- On-Street Parking
- Off-Street Parking
- Off-Site Parking
- Assigned Parking
Pool
- Indoor Pool
- Pool and Spa
- In Ground Pool
Utilities
- Zoned Heating
- Wall Furnace
- Vented Exhaust Fan
- 220 Volts
Listing and Financial Details
- Assessor Parcel Number 100-500-050
Community Details
Overview
- Association fees include common area electricity, common area gas, exterior painting, fencing, garbage, hot water, insurance, insurance - common area, insurance - hazard, insurance - homeowners, insurance - liability, maintenance - common area, maintenance - exterior, management fee, pool spa or tennis, reserves, roof, sewer, water, water / sewer
- 145 Units
- Colina Association
- Built by Colina Association
Amenities
- Sauna
- Clubhouse
- Laundry Facilities
Recreation
- Golf Course Community
- Fitness Center
- Community Pool
Map
Home Values in the Area
Average Home Value in this Area
Tax History
| Year | Tax Paid | Tax Assessment Tax Assessment Total Assessment is a certain percentage of the fair market value that is determined by local assessors to be the total taxable value of land and additions on the property. | Land | Improvement |
|---|---|---|---|---|
| 2023 | $8,082 | $724,142 | $217,242 | $506,900 |
| 2022 | $7,500 | $709,944 | $212,983 | $496,961 |
| 2021 | $7,409 | $696,024 | $208,807 | $487,217 |
| 2020 | $7,035 | $661,694 | $197,676 | $464,018 |
| 2019 | $6,953 | $648,720 | $193,800 | $454,920 |
| 2018 | $6,785 | $636,000 | $190,000 | $446,000 |
| 2017 | $4,129 | $385,258 | $115,577 | $269,681 |
| 2016 | $4,079 | $377,705 | $113,311 | $264,394 |
| 2015 | $4,016 | $372,032 | $111,609 | $260,423 |
| 2014 | $3,936 | $364,745 | $109,423 | $255,322 |
Property History
| Date | Event | Price | Change | Sq Ft Price |
|---|---|---|---|---|
| 06/19/2025 06/19/25 | Price Changed | $730,000 | -4.9% | $496 / Sq Ft |
| 05/29/2025 05/29/25 | For Sale | $768,000 | 0.0% | $521 / Sq Ft |
| 04/28/2025 04/28/25 | Pending | -- | -- | -- |
| 04/11/2025 04/11/25 | For Sale | $768,000 | -- | $521 / Sq Ft |
Purchase History
| Date | Type | Sale Price | Title Company |
|---|---|---|---|
| Grant Deed | $689,000 | Stewart Title | |
| Grant Deed | $636,000 | Old Republic Title Company | |
| Grant Deed | $349,000 | Fidelity National Title Co | |
| Grant Deed | $275,000 | Chicago Title Company | |
| Trustee Deed | $320,000 | Accommodation | |
| Grant Deed | $595,000 | Stewart Title Of Ca Inc | |
| Interfamily Deed Transfer | -- | Stewart Title Of Ca Inc | |
| Interfamily Deed Transfer | -- | Fidelity National Title Co | |
| Corporate Deed | $146,500 | Old Republic Title Company | |
| Trustee Deed | $141,500 | First American Title Ins Co |
Mortgage History
| Date | Status | Loan Amount | Loan Type |
|---|---|---|---|
| Open | $296,000 | New Conventional | |
| Closed | $300,000 | New Conventional | |
| Previous Owner | $508,800 | New Conventional | |
| Previous Owner | $304,000 | Adjustable Rate Mortgage/ARM | |
| Previous Owner | $331,550 | FHA | |
| Previous Owner | $476,000 | Purchase Money Mortgage | |
| Previous Owner | $60,000 | Credit Line Revolving | |
| Previous Owner | $30,000 | Credit Line Revolving | |
| Previous Owner | $318,750 | Stand Alone First | |
| Previous Owner | $20,000 | Credit Line Revolving | |
| Previous Owner | $17,441 | Unknown | |
| Previous Owner | $139,175 | Purchase Money Mortgage |
Similar Homes in South San Francisco, CA
Source: MLSListings
MLS Number: ML82002153
APN: 100-500-050
- 1 Appian Way Unit 715-11
- 1 Appian Way Unit 706-5
- 1 Appian Way Unit 703-2
- 1 Appian Way Unit 710-6
- 1 Appian Way Unit 712-3
- 2204 Delvin Way
- 2462 Rowntree Way
- 2504 Ardee Ln
- 2940 Oakmont Dr
- 3392 Fleetwood Dr
- 2521 Sherwood Dr
- 7222 Shannon Park Ct
- 2 Serena Ct
- 47 Seville Way
- 110 Cuesta Dr
- 2240 Valleywood Dr
- 2033 Oakmont Dr
- 3550 Carter Dr Unit 65
- 381 Granada Dr
- 9 Tunitas Ln
- 1 Appian Way Unit 710-6
- 2200 Gellert Blvd Unit 6202
- 2480 Ardee Ln
- 2595 Wentworth Dr Unit 1
- 3460-3480 Carter Dr
- 500 King Dr
- 3717 Erris Ct
- 2 Pacific Bay Cir
- 3815 Susan Dr
- 3880 Callan Blvd
- 125 Rosa Flora Cir
- 849 W Orange Ave
- 988 El Camino Real
- 842-858 Antoinette Ln
- 405 Piccadilly Place Unit 18
- 405 Piccadilly Place Unit 22
- 139 Piccadilly Place Unit G
- 82 Crown Cir
- 233 Boardwalk Ave Unit A
- 432 Heathcliff Dr
