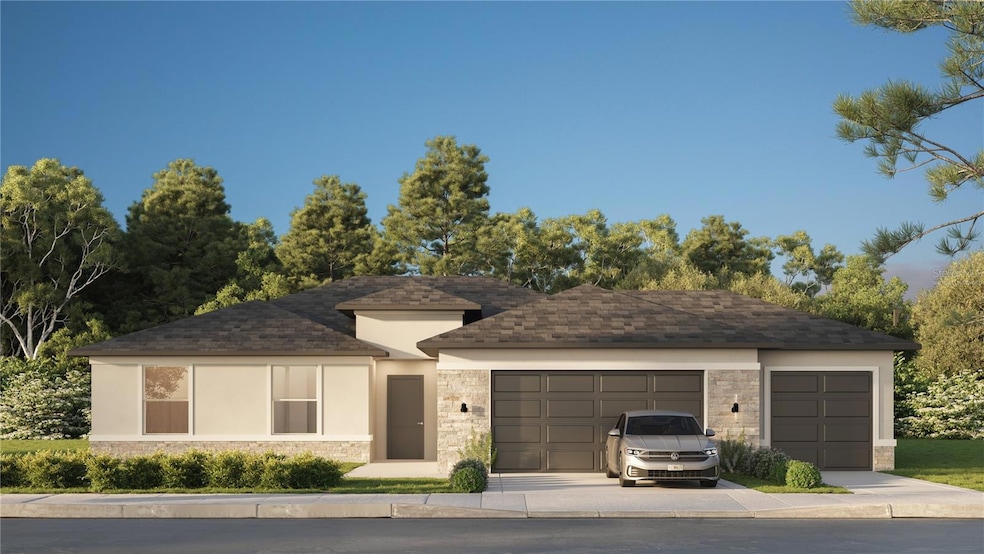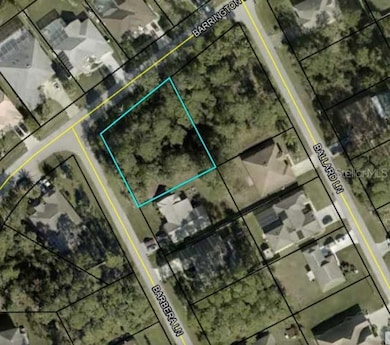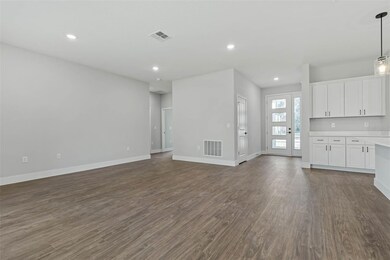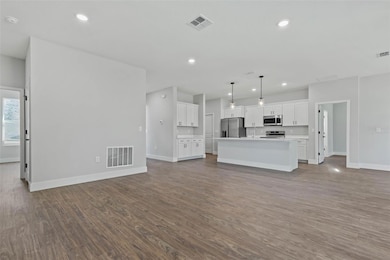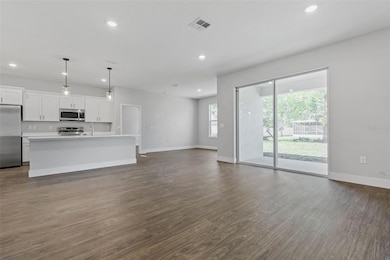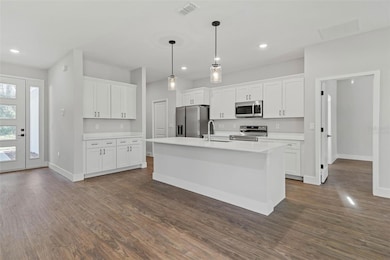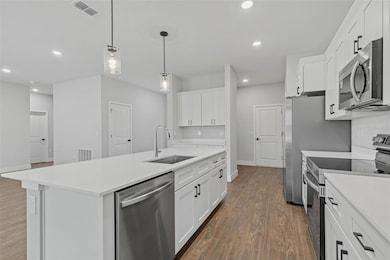
1 Barbera Ln Palm Coast, FL 32137
Estimated payment $2,226/month
Highlights
- Under Construction
- Open Floorplan
- Corner Lot
- Indian Trails Middle School Rated A-
- Main Floor Primary Bedroom
- High Ceiling
About This Home
One or more photo(s) has been virtually staged. Under Construction. BUILDER WILL CONTRIBUTE UP TO $15,000 TOWARDS BUYERS CLOSING COSTS/PREPAIDS AND/OR A MORTGAGE RATE BUYDOWN (with a preferred lender). Welcome to this stunning new construction home nestled in an established neighborhood, featuring our highly sought-after Heron X Model with a spacious 3-car garage! From the elegant stone-accented facade to the soaring 9+ foot ceilings and oversized 8-foot slider, every detail invites you in. The open-concept kitchen is a chef’s dream, showcasing quartz countertops, solid wood cabinetry with premium hardware, a large center island, and an impressive walk-in pantry. The expansive great room offers ample space for entertaining and everyday living. The luxurious primary suite boasts a tiled walk-in shower, dual vanities, a massive walk-in closet, and a private toilet room. Three additional generously sized bedrooms ensure space for everyone. Solid surface flooring runs throughout for low-maintenance living, and all bathrooms feature upgraded raised-height vanities and private toilet water rooms. Enjoy the Florida lifestyle year-round from your oversized covered lanai. This home truly has it all! Call Today!!! Come visit us at our model home at 159 Bird of Paradise.
Listing Agent
ESTELA REALTY LLC Brokerage Phone: 305-522-9856 License #3612033 Listed on: 07/03/2025
Home Details
Home Type
- Single Family
Est. Annual Taxes
- $608
Year Built
- Built in 2025 | Under Construction
Lot Details
- 0.38 Acre Lot
- West Facing Home
- Corner Lot
Parking
- 3 Car Attached Garage
Home Design
- Home is estimated to be completed on 11/30/25
- Block Foundation
- Slab Foundation
- Shingle Roof
- Block Exterior
- Stucco
Interior Spaces
- 1,873 Sq Ft Home
- Open Floorplan
- High Ceiling
- Sliding Doors
- Living Room
- Dining Room
Kitchen
- Eat-In Kitchen
- Breakfast Bar
- Cooktop
- Microwave
- Freezer
- Ice Maker
- Dishwasher
- Disposal
Flooring
- Concrete
- Luxury Vinyl Tile
Bedrooms and Bathrooms
- 4 Bedrooms
- Primary Bedroom on Main
- Split Bedroom Floorplan
- En-Suite Bathroom
- Walk-In Closet
- 2 Full Bathrooms
Laundry
- Laundry Room
- Washer and Electric Dryer Hookup
Outdoor Features
- Exterior Lighting
Utilities
- Central Air
- Heating Available
- Electric Water Heater
- High Speed Internet
- Phone Available
- Cable TV Available
Community Details
- No Home Owners Association
- Built by Estela Living
- Bayside Prcl C Subdivision, Heron X Floorplan
Listing and Financial Details
- Visit Down Payment Resource Website
- Legal Lot and Block 1 / 13
- Assessor Parcel Number 07-11-31-7012-00130-0010
Map
Home Values in the Area
Average Home Value in this Area
Tax History
| Year | Tax Paid | Tax Assessment Tax Assessment Total Assessment is a certain percentage of the fair market value that is determined by local assessors to be the total taxable value of land and additions on the property. | Land | Improvement |
|---|---|---|---|---|
| 2024 | $583 | $48,300 | $48,300 | -- |
| 2023 | $583 | $24,514 | $0 | $0 |
| 2022 | $583 | $50,925 | $50,925 | $0 |
| 2021 | $423 | $25,200 | $25,200 | $0 |
| 2020 | $377 | $20,475 | $20,475 | $0 |
| 2019 | $352 | $19,425 | $19,425 | $0 |
| 2018 | $324 | $17,325 | $17,325 | $0 |
| 2017 | $291 | $15,225 | $15,225 | $0 |
| 2016 | $275 | $12,579 | $0 | $0 |
| 2015 | $260 | $11,435 | $0 | $0 |
| 2014 | $217 | $10,500 | $0 | $0 |
Property History
| Date | Event | Price | Change | Sq Ft Price |
|---|---|---|---|---|
| 07/15/2025 07/15/25 | Price Changed | $399,900 | +2.6% | $214 / Sq Ft |
| 07/03/2025 07/03/25 | For Sale | $389,900 | -- | $208 / Sq Ft |
Purchase History
| Date | Type | Sale Price | Title Company |
|---|---|---|---|
| Warranty Deed | $70,000 | Ocean Blue Title |
Mortgage History
| Date | Status | Loan Amount | Loan Type |
|---|---|---|---|
| Open | $693,785 | Construction |
Similar Homes in Palm Coast, FL
Source: Stellar MLS
MLS Number: FC310888
APN: 07-11-31-7012-00130-0010
- 103 Barrington Dr
- 62 Barkley Ln
- 24 Lakeside Place W
- 81 Barrington Dr
- 21 Lakeside Place W
- 5 Baltimore Ln
- 24 Ballard Ln
- 45 Barkwood Ln
- 34 Ballenger Ln
- 22 Ballenger Ln
- 32 Burning Sands Ln
- 17 Lakeside Place E
- 6 Lakeside Place E
- 42 Baltimore Ln
- 56 Barkley Ln
- 108 Birchwood Dr
- 104 Birchwood Dr
- 32 Barrister Ln
- 42 Barrington Dr
- 29 Bassett Ln
- 92 Burning Bush Dr
- 27 Barkley Ln
- 128 Bayside Dr
- 56 Ballenger Ln
- 60 Ballenger Ln
- 7 Birchtree Way
- 100 Burroughs Dr
- 37 Burnside Dr
- 1 Bunker View Dr
- 48 Felwood Ln
- 4 Butternut Dr
- 41 Felwood Ln
- 11 Feling Ln
- 20 Bennett Ln
- 16 Fayy Ln
- 26 Beaverdam Ln
- 94 Breeze Hill Ln
- 101 Athens Ct
- 58 Bracken Ln
- 60 Farmsworth Dr Unit A
