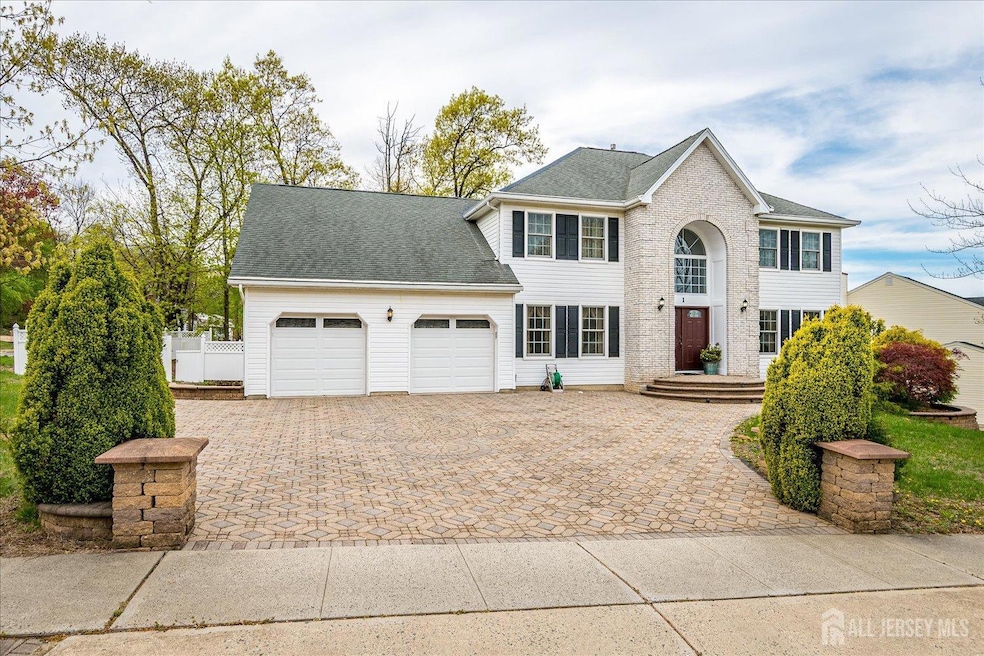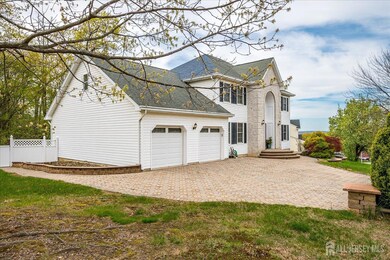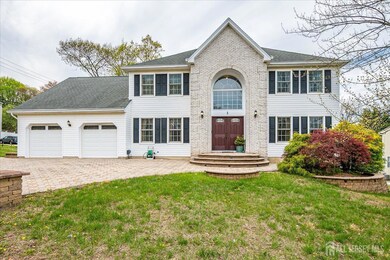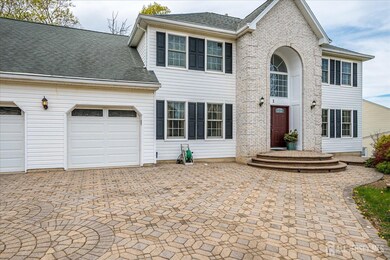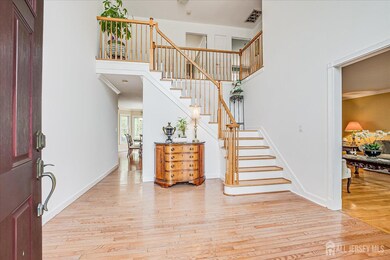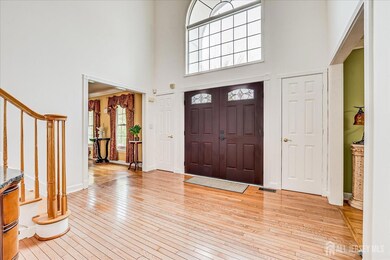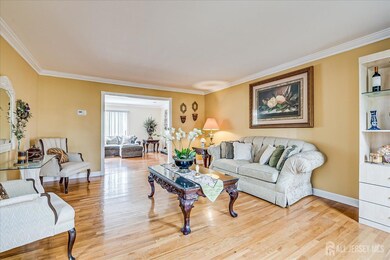
$840,000
- 4 Beds
- 2.5 Baths
- 36 Sayreville Blvd S
- Sayreville, NJ
Step into a world of elegance and comfort with this beautifully designed home, featuring 4 bedrooms, 2.5 baths, a full basement, and a 2-car attached garage. Experience the seamless flow of its well-planned layout, beginning with a double-story foyer that gracefully transitions from the living room into the dining room, leading you to a fully equipped kitchen. The kitchen boasts granite
Pratiksha Kumar BHHS FOX & ROACH
