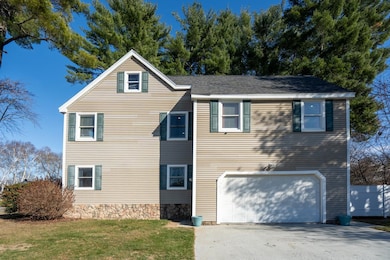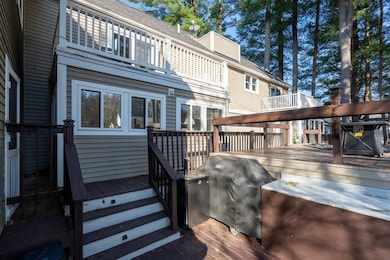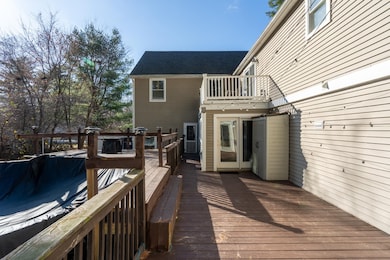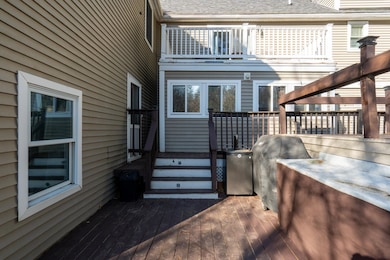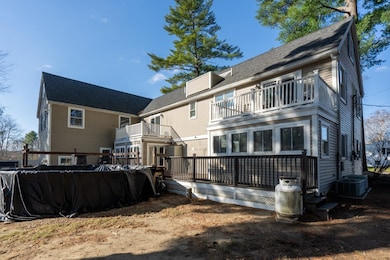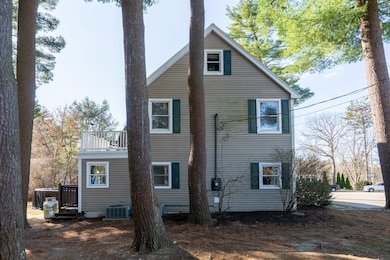
1 Blanche Ln Exeter, NH 03833
Estimated payment $5,548/month
Highlights
- Above Ground Pool
- Colonial Architecture
- Sun or Florida Room
- Lincoln Street Elementary School Rated A-
- Loft
- Den
About This Home
Welcome to Colonial Elegance in Exeter, with a multi-generational opportunity! This beautiful 5-bedroom home, situated in one of Exeter’s most desirable neighborhoods, offers the perfect blend of timeless design and modern convenience, with plenty of room for everyone. With its charming curb appeal and thoughtfully designed interior, this home is ready to impress. Step inside to find a bright, welcoming floor plan. The centerpiece of the home is the newly remodeled kitchen, featuring granite countertops, stainless steel appliances, and double ovens – perfect for the avid home chef or baking enthusiast. The kitchen is perfect for casual dining and flows seamlessly into the formal dining area, creating a natural gathering space for friends and family. The expansive living room has classic exposed beams and an abundance of space. If you love a nice sunroom, this home has TWO to choose from! Upstairs, you’ll discover five generously sized bedrooms, including a serene primary suite with a private ensuite bathroom, walk-in closet, sauna, and a private deck. The additional bedrooms are spacious and versatile, ideal for family, guests, or a home office, and are served by a well-appointed second full bathroom. Step outside to the expansive deck, where you can enjoy peaceful mornings, summer barbecues, or evenings under the stars. Located just minutes from Exeter’s charming downtown, top-rated schools, and commuter routes, this home will provide the lifestyle you’ve been dreaming of!
Listing Agent
BHHS Verani Seacoast Brokerage Phone: 978-857-0290 License #069044 Listed on: 03/06/2025

Home Details
Home Type
- Single Family
Est. Annual Taxes
- $13,405
Year Built
- Built in 1972
Lot Details
- 10,019 Sq Ft Lot
- Level Lot
- Property is zoned R-2
Parking
- 2 Car Garage
- Driveway
Home Design
- Colonial Architecture
- Slab Foundation
- Wood Frame Construction
- Shingle Roof
Interior Spaces
- 4,016 Sq Ft Home
- Property has 2 Levels
- Ceiling Fan
- Blinds
- Combination Dining and Living Room
- Den
- Loft
- Bonus Room
- Sun or Florida Room
- Storage
- Walk-In Attic
- Fire and Smoke Detector
Kitchen
- <<doubleOvenToken>>
- <<microwave>>
- Dishwasher
Flooring
- Carpet
- Tile
- Vinyl Plank
Bedrooms and Bathrooms
- 5 Bedrooms
- En-Suite Primary Bedroom
- En-Suite Bathroom
- Walk-In Closet
- Soaking Tub
Laundry
- Laundry Room
- Laundry on upper level
- Dryer
- Washer
Outdoor Features
- Above Ground Pool
- Shed
Schools
- Lincoln Street Elementary School
- Cooperative Middle School
- Exeter High School
Utilities
- Central Air
- Propane
- Internet Available
Listing and Financial Details
- Tax Lot 1
- Assessor Parcel Number 81
Map
Home Values in the Area
Average Home Value in this Area
Tax History
| Year | Tax Paid | Tax Assessment Tax Assessment Total Assessment is a certain percentage of the fair market value that is determined by local assessors to be the total taxable value of land and additions on the property. | Land | Improvement |
|---|---|---|---|---|
| 2024 | $13,405 | $753,500 | $240,300 | $513,200 |
| 2023 | $13,160 | $491,400 | $134,700 | $356,700 |
| 2022 | $12,162 | $491,400 | $134,700 | $356,700 |
| 2021 | $11,799 | $491,400 | $134,700 | $356,700 |
| 2020 | $7,453 | $484,500 | $134,700 | $349,800 |
| 2019 | $11,274 | $484,500 | $134,700 | $349,800 |
| 2018 | $11,443 | $416,100 | $84,200 | $331,900 |
| 2017 | $11,139 | $416,100 | $84,200 | $331,900 |
| 2016 | $10,939 | $416,900 | $84,200 | $332,700 |
| 2015 | $10,648 | $416,900 | $84,200 | $332,700 |
| 2014 | $11,495 | $441,100 | $99,100 | $342,000 |
| 2013 | $11,482 | $441,100 | $99,100 | $342,000 |
| 2011 | $11,151 | $441,100 | $99,100 | $342,000 |
Property History
| Date | Event | Price | Change | Sq Ft Price |
|---|---|---|---|---|
| 03/08/2025 03/08/25 | Off Market | $799,900 | -- | -- |
| 03/07/2025 03/07/25 | For Sale | $799,900 | 0.0% | $199 / Sq Ft |
| 03/07/2025 03/07/25 | Off Market | $799,900 | -- | -- |
| 03/06/2025 03/06/25 | For Sale | $799,900 | +110.5% | $199 / Sq Ft |
| 05/18/2020 05/18/20 | Sold | $380,000 | -7.3% | $110 / Sq Ft |
| 03/15/2020 03/15/20 | Pending | -- | -- | -- |
| 02/22/2020 02/22/20 | For Sale | $410,000 | 0.0% | $119 / Sq Ft |
| 02/19/2020 02/19/20 | Pending | -- | -- | -- |
| 02/18/2020 02/18/20 | For Sale | $410,000 | 0.0% | $119 / Sq Ft |
| 01/26/2020 01/26/20 | Pending | -- | -- | -- |
| 01/06/2020 01/06/20 | Price Changed | $410,000 | -3.5% | $119 / Sq Ft |
| 12/11/2019 12/11/19 | Price Changed | $424,900 | -3.4% | $124 / Sq Ft |
| 11/14/2019 11/14/19 | For Sale | $440,000 | +22.2% | $128 / Sq Ft |
| 11/10/2015 11/10/15 | Sold | $360,000 | -4.0% | $105 / Sq Ft |
| 10/06/2015 10/06/15 | Pending | -- | -- | -- |
| 08/26/2015 08/26/15 | For Sale | $374,900 | -- | $109 / Sq Ft |
Purchase History
| Date | Type | Sale Price | Title Company |
|---|---|---|---|
| Warranty Deed | $380,000 | None Available | |
| Warranty Deed | $366,000 | -- | |
| Warranty Deed | $280,000 | -- | |
| Warranty Deed | $80,000 | -- |
Mortgage History
| Date | Status | Loan Amount | Loan Type |
|---|---|---|---|
| Open | $180,000 | Second Mortgage Made To Cover Down Payment | |
| Closed | $94,000 | Credit Line Revolving | |
| Open | $390,000 | Stand Alone Refi Refinance Of Original Loan | |
| Closed | $304,000 | Purchase Money Mortgage | |
| Closed | $76,000 | Purchase Money Mortgage | |
| Previous Owner | $150,000 | No Value Available | |
| Previous Owner | $310,800 | Unknown | |
| Previous Owner | $304,000 | Unknown | |
| Previous Owner | $286,300 | Unknown |
Similar Homes in the area
Source: PrimeMLS
MLS Number: 5031194
APN: EXTR-000081-000000-000022
- 24 Willey Creek Rd Unit B 405
- 24 Willey Creek Rd Unit B 406
- 24 Willey Creek Rd Unit B 205
- 24 Willey Creek Rd Unit B 104
- 226 Front St
- 156 Front St Unit 302
- 156 Front St Unit 103
- 156 Front St Unit 310
- 15 Arbor St Unit 1
- 3 Lilac St
- 183-185 Front St
- 28-30 Washington St
- 30 Washington St
- 28 Washington St Unit 30
- 7 School St
- 73 Linden St
- 10 Cherry St
- 2 Lilac St
- 9 Cornwall Ave
- 32 Union St
- 25 Ernest Ave Unit 9
- 156 Front St Unit 417
- 156 Front St Unit 108
- 27 Ernest Ave Unit 21
- 69 Winter St
- 17 Dartmouth St Unit 17
- 83 Main St Unit 2
- 64 Main St Unit 3
- 45 Pine St
- 108 Linden St
- 41-44 Mckay Dr
- 11-15 Bell Ave
- 48 Acadia Ln
- 132 Portsmouth Ave Unit TANNERY
- 100 Main St Unit Cabin 2
- 47 Weare Rd
- 116 Exeter Rd
- 600 Bennett Way
- 9 Bayberry Ln
- 9 Bayberry Ln

