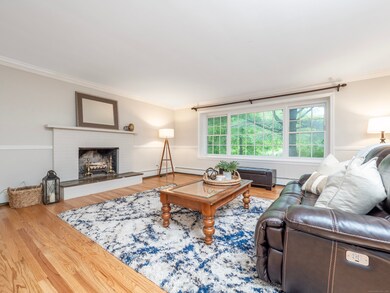
1 Blue Ridge Ln Wilton, CT 06897
Cannondale NeighborhoodEstimated payment $6,260/month
Highlights
- Open Floorplan
- Deck
- Attic
- Miller-Driscoll School Rated A
- Property is near public transit
- 1 Fireplace
About This Home
Prime South Wilton location in the Chestnut Hill area, 1 Blue Ridge Lane welcomes you to this 'move-in ready', updated home tucked away on a private lane. Poised on a level one acre, the NEW front bluestone walkway and expansive deck overlooking the backyard frame this 3 Bedroom, 2.5 Bath home with a flexible floor plan for easy living! A chef's dream, the spacious updated kitchen boasts custom cabinetry, SS appliances, granite counters & large island or gather around the table in the dining area. French doors open to the front-to-back Family Room with cathedral ceiling, abundant windows & skylights providing natural light. Easy access to the back deck from the kitchen door or Family Rm slider for grilling, morning coffee or entertaining guests. The Living Rm with wood burning fireplace, newly refinished hardwood floors and picture window completes the main level. Up a few steps, arrive to the Primary BR with updated ensuite bath, two additional BRs and updated hall bath. Need an office or extra room for guests? The step down off the foyer leads to a great space currently used as a bedroom w/ a half bath & separate entrance. Yet another cool space for exercise, playroom or office is in the basement near laundry. Great newer mechanicals and waterproofing system are highlights as well. Wilton school bus stops right at the end of the driveway! Convenient to town, schools, Westport, transportation & all that Wilton offers.HIGHEST & BEST OFFERS due TUESDAY, 6/17, by 5PM.Thank you!
Home Details
Home Type
- Single Family
Est. Annual Taxes
- $12,229
Year Built
- Built in 1959
Lot Details
- 1.01 Acre Lot
- Stone Wall
- Property is zoned R-2
Home Design
- Split Level Home
- Block Foundation
- Frame Construction
- Asphalt Shingled Roof
- Shingle Siding
Interior Spaces
- Open Floorplan
- Ceiling Fan
- 1 Fireplace
- Thermal Windows
- Entrance Foyer
- Home Gym
- Concrete Flooring
Kitchen
- Electric Range
- Range Hood
- <<microwave>>
- Dishwasher
Bedrooms and Bathrooms
- 3 Bedrooms
Laundry
- Laundry Room
- Laundry on lower level
- Electric Dryer
- Washer
Attic
- Storage In Attic
- Unfinished Attic
- Attic or Crawl Hatchway Insulated
Partially Finished Basement
- Heated Basement
- Partial Basement
- Interior Basement Entry
- Sump Pump
- Basement Storage
Parking
- 2 Car Garage
- Parking Deck
- Automatic Garage Door Opener
- Private Driveway
Outdoor Features
- Deck
- Exterior Lighting
- Rain Gutters
Location
- Property is near public transit
- Property is near shops
Schools
- Miller-Driscoll Elementary School
- Middlebrook School
- Cider Mill Middle School
- Wilton High School
Utilities
- Window Unit Cooling System
- Hot Water Heating System
- Heating System Uses Oil
- Programmable Thermostat
- Power Generator
- Private Company Owned Well
- Hot Water Circulator
- Oil Water Heater
- Fuel Tank Located in Basement
- Cable TV Available
Community Details
- Public Transportation
Listing and Financial Details
- Assessor Parcel Number 1922831
Map
Home Values in the Area
Average Home Value in this Area
Tax History
| Year | Tax Paid | Tax Assessment Tax Assessment Total Assessment is a certain percentage of the fair market value that is determined by local assessors to be the total taxable value of land and additions on the property. | Land | Improvement |
|---|---|---|---|---|
| 2025 | $12,229 | $500,990 | $286,370 | $214,620 |
| 2024 | $11,994 | $500,990 | $286,370 | $214,620 |
| 2023 | $14,569 | $373,380 | $265,440 | $107,940 |
| 2022 | $10,541 | $373,380 | $265,440 | $107,940 |
| 2021 | $7,894 | $373,380 | $265,440 | $107,940 |
| 2020 | $10,253 | $373,380 | $265,440 | $107,940 |
| 2019 | $7,297 | $373,380 | $265,440 | $107,940 |
| 2018 | $10,198 | $361,760 | $279,300 | $82,460 |
| 2017 | $10,046 | $361,760 | $279,300 | $82,460 |
| 2016 | $9,891 | $361,760 | $279,300 | $82,460 |
| 2015 | $9,706 | $361,760 | $279,300 | $82,460 |
| 2014 | $9,590 | $361,760 | $279,300 | $82,460 |
Property History
| Date | Event | Price | Change | Sq Ft Price |
|---|---|---|---|---|
| 07/04/2025 07/04/25 | Pending | -- | -- | -- |
| 06/13/2025 06/13/25 | For Sale | $949,000 | -- | $347 / Sq Ft |
Purchase History
| Date | Type | Sale Price | Title Company |
|---|---|---|---|
| Warranty Deed | $570,000 | -- | |
| Warranty Deed | $263,000 | -- |
Mortgage History
| Date | Status | Loan Amount | Loan Type |
|---|---|---|---|
| Open | $540,000 | Stand Alone Refi Refinance Of Original Loan | |
| Closed | $413,000 | Balloon | |
| Closed | $513,000 | No Value Available | |
| Previous Owner | $160,000 | No Value Available | |
| Previous Owner | $133,000 | Unknown |
Similar Homes in Wilton, CT
Source: SmartMLS
MLS Number: 24103148
APN: WILT-000015-000003
- 9 High Ridge Rd
- 6 Downe Ln
- 260 Rivergate Dr
- 301 Westport Rd
- 2 Grouse Path
- 30 Wilton Hunt Rd
- 10 Wilton Hunt Rd
- 37 Topfield Rd
- 109 Westport Rd
- 4A Newtown Turnpike
- 12 Crooked Mile Rd
- 66 Little Brook Rd
- 45 Lambert Common Unit 45
- 47 Lambert Common
- 39 Clover Dr
- 17 Joanne Ln
- 112 Newtown Turnpike
- 111 Washington Post Dr
- 28 Pin Oak Ct
- 8 Cobbs Mill Rd






