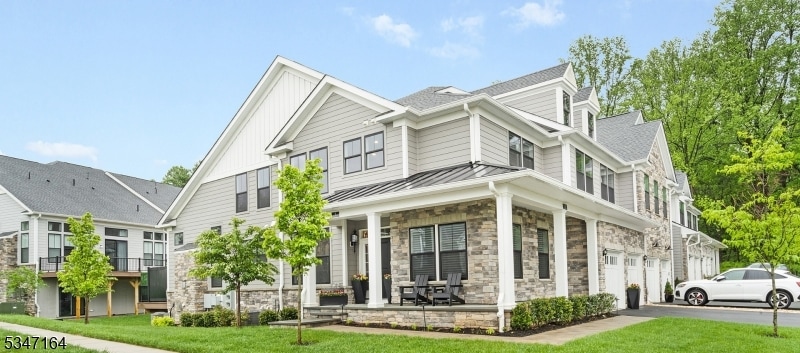1 Brandywine Place Warren, NJ 07059
Estimated payment $10,670/month
Highlights
- Deck
- Recreation Room
- Wood Flooring
- Central School Rated A-
- Cathedral Ceiling
- Main Floor Bedroom
About This Home
Live in style at The Villas at Warren! This CHIC& MODERN Bexley Grand end-unit- Toll Brothers' LARGEST model in the community boasts over 3,000 sq ft of BEAUTIFULLY UPGRADED living space, PLUS an addt'l 1000+ sq ft of finished lower level. With 3 bedrooms & 4 1/2 baths, every inch of this home showcases high-end UPGRADES, designer finishes, striking light fixtures & custom built-ins. From the inviting wrap-around porch, step into an open-concept interior w/soaring ceilings, wide-plank white oak floors & abundant natural light. The Den provides an ideal work-from-home space, while the chef's Kitchen impresses with Wolf & JennAir appliances, 2" mitered marble waterfall island, counters & sleek custom cabinetry. The Great Room dazzles w/12 ft ceilings, marble fireplace, full-height dry bar and wall to wall windows. The FIRST FLOOR PRIMARY SUITE offers a 12-ft tray ceiling, spa-like bath, and walk-in closet. Upstairs are TWO LARGE bedrooms with walk-in closets one with a luxe ensuite plus a loft, full bath, and extra storage. Enjoy seamless indoor-outdoor living w/a private expanded deck framed by boxwood hedges & fenced patio perfect for entertaining. Expansive lower level features high ceilings, brand new custom dry bar; media & dining areas, gym, full bath & ample storage. The Villas are part of a NJ PILOT TAX PROGRAM FOR REDUCED FIXED TAXES. Aprox 8 years remaining on Builder's Home Warranty. Under 5 minutes to I78 & the commuter park & ride express to NYC!
Listing Agent
LAUREN ROTH
WEICHERT REALTORS Brokerage Phone: 908-377-9899 Listed on: 05/13/2025
Property Details
Home Type
- Condominium
Est. Annual Taxes
- $19,629
Year Built
- Built in 2023
Lot Details
- Sprinkler System
HOA Fees
- $536 Monthly HOA Fees
Parking
- 2 Car Direct Access Garage
- Garage Door Opener
- Additional Parking
Home Design
- Metal Roof
- Stone Siding
- Tile
Interior Spaces
- 3,140 Sq Ft Home
- Dry Bar
- Cathedral Ceiling
- Ceiling Fan
- Gas Fireplace
- Thermal Windows
- Blinds
- Mud Room
- Entrance Foyer
- Great Room with Fireplace
- Living Room
- Formal Dining Room
- Home Office
- Recreation Room
- Loft
- Storage Room
- Home Gym
Kitchen
- Eat-In Kitchen
- Breakfast Bar
- Gas Oven or Range
- Self-Cleaning Oven
- Recirculated Exhaust Fan
- Microwave
- Dishwasher
- Wine Refrigerator
- Kitchen Island
Flooring
- Wood
- Wall to Wall Carpet
Bedrooms and Bathrooms
- 3 Bedrooms
- Main Floor Bedroom
- En-Suite Primary Bedroom
- Walk-In Closet
- Powder Room
- Separate Shower
Laundry
- Laundry Room
- Dryer
- Washer
Finished Basement
- Partial Basement
- Sump Pump
Home Security
Outdoor Features
- Deck
- Porch
Schools
- Central Elementary School
- Middle School
- Whrhs High School
Utilities
- Forced Air Zoned Heating and Cooling System
- Two Cooling Systems Mounted To A Wall/Window
- Underground Utilities
- Standard Electricity
- Gas Water Heater
Listing and Financial Details
- Assessor Parcel Number 2720-00078-0000-00015-0002-C701
- Tax Block *
Community Details
Overview
- Association fees include maintenance-exterior, snow removal, trash collection
- $1,605 Other One-Time Fees
Recreation
- Community Playground
Pet Policy
- Pets Allowed
Security
- Fire and Smoke Detector
Map
Home Values in the Area
Average Home Value in this Area
Tax History
| Year | Tax Paid | Tax Assessment Tax Assessment Total Assessment is a certain percentage of the fair market value that is determined by local assessors to be the total taxable value of land and additions on the property. | Land | Improvement |
|---|---|---|---|---|
| 2025 | $0 | $1,407,300 | $26,500 | $1,380,800 |
| 2024 | $0 | $1,407,300 | $26,500 | $1,380,800 |
| 2023 | $550 | $26,500 | $26,500 | $0 |
| 2022 | $550 | $26,500 | $26,500 | $0 |
| 2021 | $550 | $26,500 | $26,500 | $0 |
| 2020 | $549 | $26,500 | $26,500 | $0 |
Property History
| Date | Event | Price | Change | Sq Ft Price |
|---|---|---|---|---|
| 07/23/2025 07/23/25 | Pending | -- | -- | -- |
| 05/17/2025 05/17/25 | For Sale | $1,595,000 | +11.1% | $508 / Sq Ft |
| 10/27/2023 10/27/23 | Sold | $1,435,995 | -1.8% | $457 / Sq Ft |
| 09/15/2023 09/15/23 | Pending | -- | -- | -- |
| 08/05/2023 08/05/23 | For Sale | $1,461,853 | -- | $466 / Sq Ft |
Purchase History
| Date | Type | Sale Price | Title Company |
|---|---|---|---|
| Deed | -- | None Listed On Document | |
| Deed | -- | None Listed On Document | |
| Deed | -- | None Listed On Document | |
| Deed | $1,435,995 | Westminster Abstract | |
| Deed | $1,435,995 | Westminster Abstract | |
| Deed | -- | None Listed On Document | |
| Deed | -- | None Listed On Document | |
| Deed | -- | None Listed On Document | |
| Special Master Deed | -- | Greenbaum Rowe Smith & Davis L |
Source: Garden State MLS
MLS Number: 3962663
APN: 20-00078-0000-00015-02-C701
- 3 Concord Ct
- 6 Lilac Dr
- 2 Concord Ct
- 2 Willow Woods Trail
- 14 Broadway Rd
- 51 Red Hill Rd
- 112 King George Rd
- 17 Olsen Dr
- 28 Old Forge Dr
- 14 Sunrise Dr
- 3 Blackthorne Rd
- 158 Mountainview Rd
- 13 Fox Hill Dr
- 16 Robin Rd
- 6 Loren Way
- 50 Round Top Rd
- 9 Corda Ln Unit E1
- 24 Lara Place Unit D1
- 26 Avon Rd
- 14 Lara Place Unit B1






