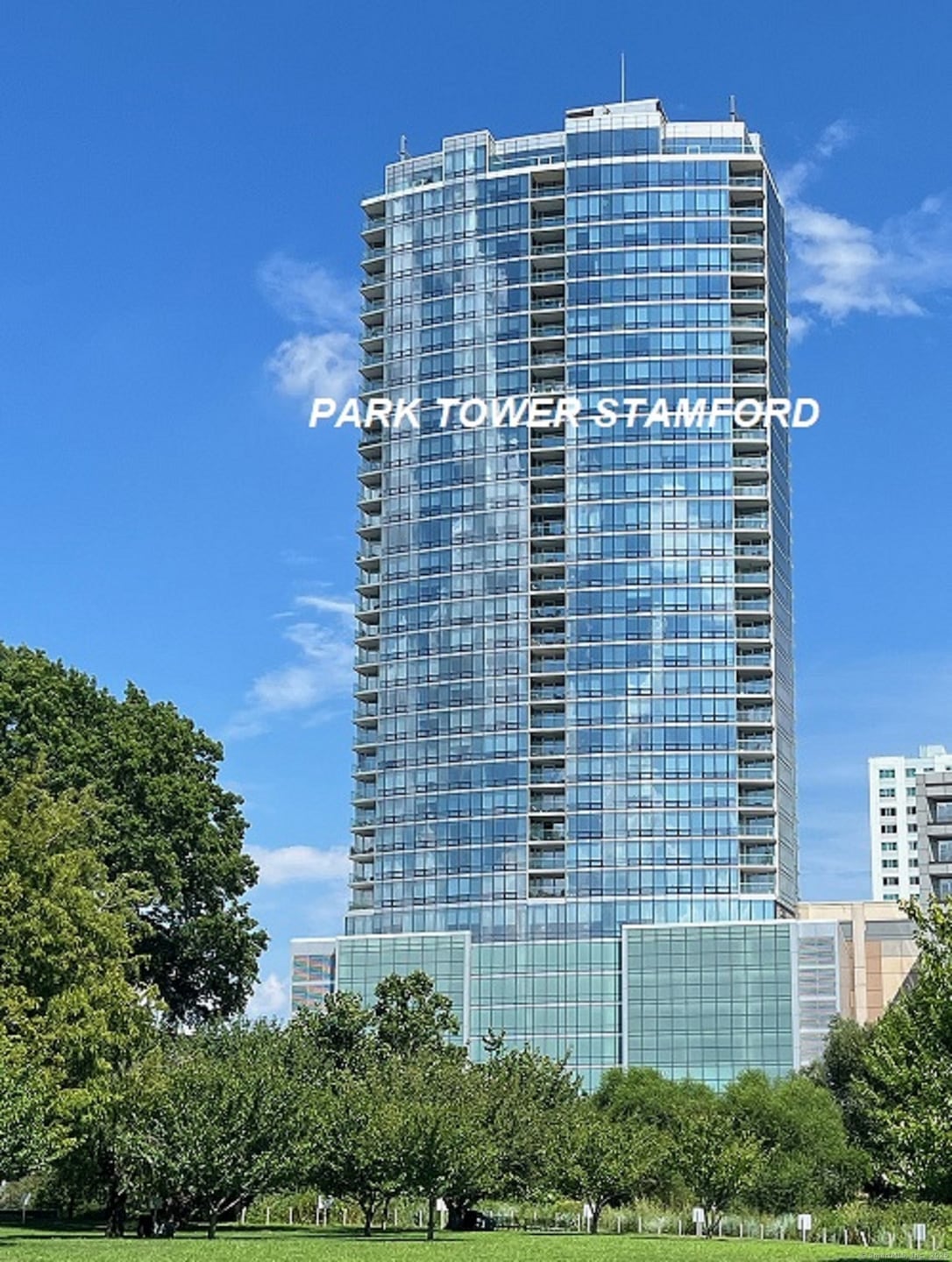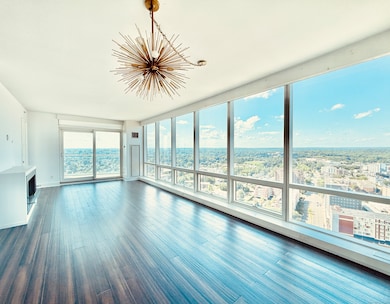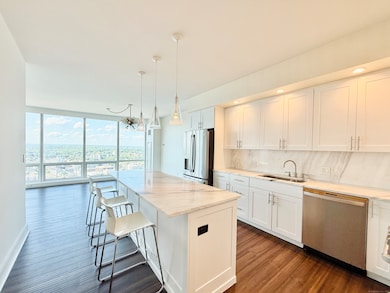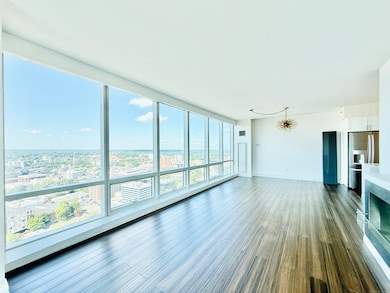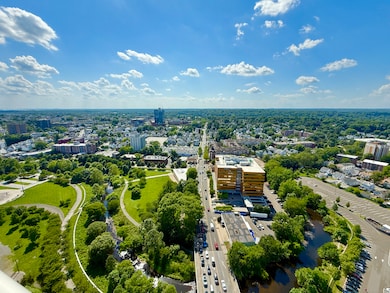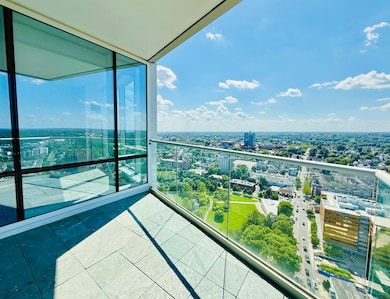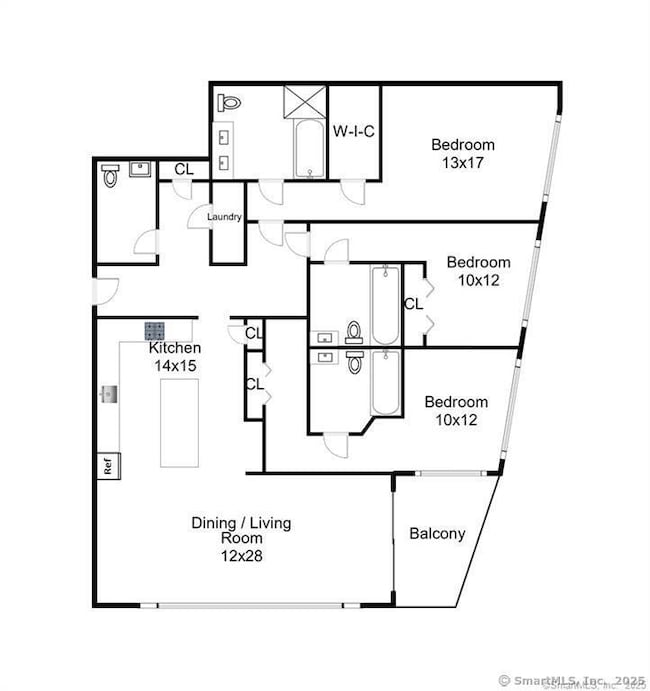
Park Tower Stamford 1 Broad St Unit PH30C Stamford, CT 06901
Downtown Stamford NeighborhoodEstimated payment $8,666/month
Highlights
- Public Water Access
- Open Floorplan
- Property is near public transit
- Heated Indoor Pool
- Clubhouse
- 1 Fireplace
About This Home
Exceptional One Level Luxury Living at Park Tower Stamford. Fabulous Corner Penthouse 3BR with Breathtaking Park Views! Sophisticated floor-to-ceiling glass on High 30th flr with Soaring 9' ceilings. Updated floors and White kitchen. Gourmet kitchen with gas stove. Large Primary Suite with white marble bath - spa tub and separate walk-in shower. Each bedroom with private full bath. Special Living rm Entry to 3br/Office/Den. Balcony overlooking the Park. Freshly Painted. Enjoy First Class Services and many Amenities for convenient luxury lifestyle. 24/7 Concierge Service! All Season Pool, Fitness Center, Resident Lounge for entertaining. Spectacular Rooftop lounge with views of NYC Skyline and Long Island Sound. Special Shuttle to Train, Rent parking around $200+/Car. Pet Friendly. Enjoy events in Downtown Stamford - Restaurants, Mill River Park, Pickle Ball and More!
Listing Agent
Sharon Giglio Luxury Real Estate License #REB.0789696 Listed on: 06/21/2025
Property Details
Home Type
- Condominium
Est. Annual Taxes
- $13,648
Year Built
- Built in 2009
HOA Fees
- $2,002 Monthly HOA Fees
Parking
- 2 Car Garage
Home Design
- Concrete Siding
Interior Spaces
- 1,863 Sq Ft Home
- Open Floorplan
- 1 Fireplace
Kitchen
- Oven or Range
- <<microwave>>
- Dishwasher
- Disposal
Bedrooms and Bathrooms
- 3 Bedrooms
Laundry
- Laundry on main level
- Dryer
- Washer
Outdoor Features
- Heated Indoor Pool
- Public Water Access
Location
- Property is near public transit
- Property is near shops
- Property is near a golf course
Additional Features
- End Unit
- Heat Pump System
Listing and Financial Details
- Assessor Parcel Number 2590271
Community Details
Overview
- Association fees include front desk receptionist, trash pickup, hot water, water, sewer, pool service
- 160 Units
- High-Rise Condominium
- Property managed by First Service Residential
Amenities
- Shuttle To Campus
- Public Transportation
- Elevator
Recreation
- Exercise Course
Pet Policy
- Pets Allowed
Map
About Park Tower Stamford
Home Values in the Area
Average Home Value in this Area
Tax History
| Year | Tax Paid | Tax Assessment Tax Assessment Total Assessment is a certain percentage of the fair market value that is determined by local assessors to be the total taxable value of land and additions on the property. | Land | Improvement |
|---|---|---|---|---|
| 2025 | $13,648 | $537,550 | $0 | $537,550 |
| 2024 | $12,557 | $537,550 | $0 | $537,550 |
| 2023 | $14,363 | $537,550 | $0 | $537,550 |
| 2022 | $16,769 | $585,320 | $0 | $585,320 |
| 2021 | $16,635 | $585,320 | $0 | $585,320 |
| 2020 | $16,289 | $585,320 | $0 | $585,320 |
| 2019 | $16,289 | $585,320 | $0 | $585,320 |
| 2018 | $15,798 | $585,320 | $0 | $585,320 |
| 2017 | $17,197 | $607,240 | $0 | $607,240 |
| 2016 | $16,729 | $607,240 | $0 | $607,240 |
| 2015 | $14,659 | $607,240 | $0 | $607,240 |
| 2014 | $14,155 | $607,240 | $0 | $607,240 |
Property History
| Date | Event | Price | Change | Sq Ft Price |
|---|---|---|---|---|
| 07/09/2025 07/09/25 | Price Changed | $998,000 | -4.8% | $536 / Sq Ft |
| 06/27/2025 06/27/25 | For Sale | $1,048,000 | 0.0% | $563 / Sq Ft |
| 09/10/2016 09/10/16 | Rented | $5,700 | -1.7% | -- |
| 08/11/2016 08/11/16 | Under Contract | -- | -- | -- |
| 07/07/2016 07/07/16 | For Rent | $5,800 | -- | -- |
Purchase History
| Date | Type | Sale Price | Title Company |
|---|---|---|---|
| Warranty Deed | $850,000 | -- |
Mortgage History
| Date | Status | Loan Amount | Loan Type |
|---|---|---|---|
| Open | $417,002 | Adjustable Rate Mortgage/ARM |
Similar Homes in Stamford, CT
Source: SmartMLS
MLS Number: 24105673
APN: STAM-000004-000000-005028-PH000030C
- 1 Broad St Unit PH27E
- 1 Broad St Unit PH26E
- 1 Broad St Unit 15A
- 1 Broad St Unit 17C
- 1 Broad St Unit PHD5
- 1 Broad St Unit 11C
- 132 Summer St Unit 3C
- 700 Summer St
- 25 Adams Ave Unit 103
- 25 Adams Ave Unit 108
- 25 Adams Ave Unit 411
- 25 Adams Ave Unit 308
- 16 Greenwood Hill St
- 104 North St Unit 803
- 25 Forest St Unit 8D
- 25 Forest St Unit 11A
- 25 Forest St Unit 10B
- 25 Forest St Unit 11C
- 61 Clinton Ave Unit 2
- 17 Alden St
- 1011 Washington Blvd
- 184 Summer St
- 66 Summer St
- 140 Summer St Unit 3C
- 101 Summer St
- 1 Atlantic St
- 1 Atlantic St Unit 510
- 1 Atlantic St Unit 604
- 1340 Washington Blvd
- 2 Washington Ct Unit 4
- 51 Schuyler Ave Unit 4G
- 700 Summer St Unit 4K
- 700 Summer St Unit 5F
- 9 Clinton Ave
- 100 Tresser Blvd
- 639 Summer St Unit 22
- 50 North St Unit 101
- 104 North St Unit 1
- 735 Summer St Unit 767
- 130 Tresser Blvd
