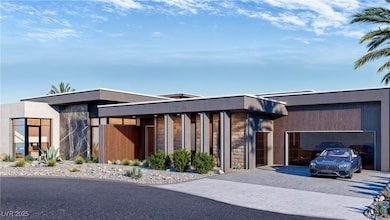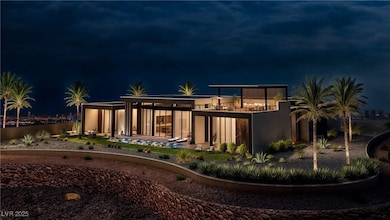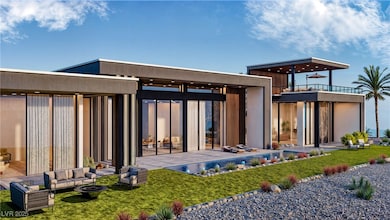
$10,660,000 New Construction
- 4 Beds
- 5 Baths
- 8,200 Sq Ft
- 2 Climbing Canyon Dr
- Henderson, NV
Welcome to the newest Exclusive Luxury Custom Community by Growth Luxury Homes, Climbing Canyon! This custom-built 8,200 sqft masterpiece is perfectly perched high above the city with strip views. This exquisite home features 4 spacious bedrooms and 5 elegantly designed bathrooms, ensuring comfort and style in every corner. Highlights include a dedicated office, a gourmet kitchen equipped with
Jude Nassar Growth Luxury Realty






