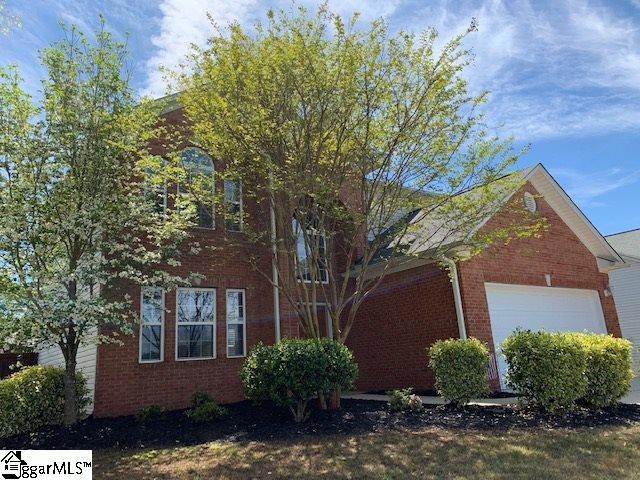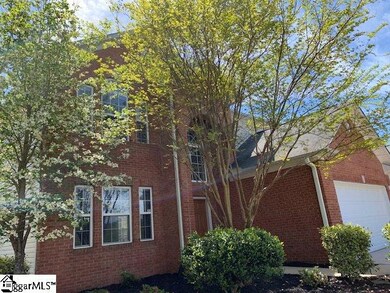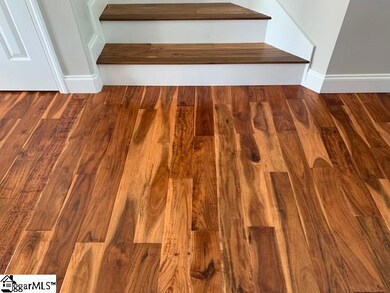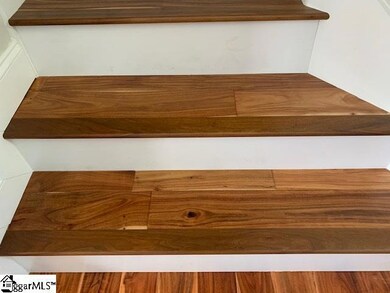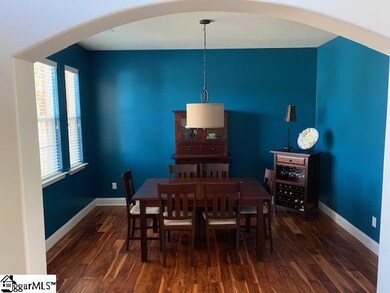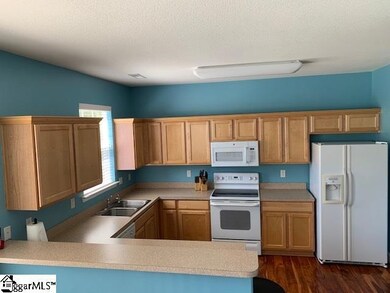
1 Cretewood Place Taylors, SC 29687
Estimated Value: $365,000 - $383,000
Highlights
- Open Floorplan
- Wood Flooring
- Walk-In Pantry
- Taylors Elementary School Rated A-
- Corner Lot
- Breakfast Room
About This Home
As of July 2019Take a look at this beautiful four bedroom, 2 1/2 bath home in Reed Valley subdivision. It has been very well cared for. The home has wide plank Acadia, (African Hickory) flooring throughout. The bathrooms and laundry room have Armstrong luxury flooring as well. They have also upgraded the base molding to a 5 1/4 inch throughout the house. Formal dining room, living room with gas fireplace, owner leaving speaker system and TV wall mount as well. Lots of natural lighting. Kitchen comes with all the appliances as well. The master upstairs has a bath with garden tub and separate shower along with master closet that is 11‘ x 7‘! All bedrooms have walk-in closet so there’s a lot of storage space. The fourth bedroom upstairs has a palladium window with mountain views. The backyard is fenced and there is a two car garage. Great location and a quiet neighborhood that is so close to Wade Hampton, and downtown is minutes away!! A must see.
Last Agent to Sell the Property
Jonathan Steading
Steading Estates License #68634 Listed on: 04/16/2019
Last Buyer's Agent
Tracy Jones
Century 21 Blackwell & Co. Rea License #111189
Home Details
Home Type
- Single Family
Lot Details
- 8,276 Sq Ft Lot
- Corner Lot
HOA Fees
- $21 Monthly HOA Fees
Parking
- 2 Car Attached Garage
Home Design
- Brick Exterior Construction
- Slab Foundation
- Composition Roof
- Vinyl Siding
Interior Spaces
- 2,228 Sq Ft Home
- 2,200-2,399 Sq Ft Home
- 2-Story Property
- Open Floorplan
- Ceiling height of 9 feet or more
- Ceiling Fan
- Gas Log Fireplace
- Two Story Entrance Foyer
- Living Room
- Breakfast Room
- Dining Room
- Wood Flooring
- Pull Down Stairs to Attic
- Security System Leased
Kitchen
- Walk-In Pantry
- Electric Oven
- Self-Cleaning Oven
- Electric Cooktop
- Microwave
- Ice Maker
- Dishwasher
- Laminate Countertops
- Disposal
Bedrooms and Bathrooms
- 4 Bedrooms
- Walk-In Closet
- Primary Bathroom is a Full Bathroom
- Dual Vanity Sinks in Primary Bathroom
- Garden Bath
- Separate Shower
Laundry
- Laundry Room
- Laundry on main level
- Electric Dryer Hookup
Outdoor Features
- Patio
Utilities
- Central Air
- Heating Available
- Electric Water Heater
- Cable TV Available
Community Details
- Reid Valley Subdivision
- Mandatory home owners association
Ownership History
Purchase Details
Purchase Details
Home Financials for this Owner
Home Financials are based on the most recent Mortgage that was taken out on this home.Purchase Details
Home Financials for this Owner
Home Financials are based on the most recent Mortgage that was taken out on this home.Purchase Details
Home Financials for this Owner
Home Financials are based on the most recent Mortgage that was taken out on this home.Similar Homes in the area
Home Values in the Area
Average Home Value in this Area
Purchase History
| Date | Buyer | Sale Price | Title Company |
|---|---|---|---|
| Watts Family Trust | -- | None Listed On Document | |
| Watts Tyler D | $220,100 | None Available | |
| Morgan Daniel W | $213,000 | None Available | |
| White Shelley L | $175,900 | None Available |
Mortgage History
| Date | Status | Borrower | Loan Amount |
|---|---|---|---|
| Previous Owner | Watts Tyler D | $177,000 | |
| Previous Owner | Watts Tyler D | $176,080 | |
| Previous Owner | Morgan Daniel W | $209,142 | |
| Previous Owner | White Shelley L | $173,159 |
Property History
| Date | Event | Price | Change | Sq Ft Price |
|---|---|---|---|---|
| 07/16/2019 07/16/19 | Sold | $220,100 | -3.3% | $100 / Sq Ft |
| 06/12/2019 06/12/19 | Pending | -- | -- | -- |
| 05/29/2019 05/29/19 | Price Changed | $227,500 | -4.4% | $103 / Sq Ft |
| 04/16/2019 04/16/19 | For Sale | $237,900 | +10.7% | $108 / Sq Ft |
| 04/20/2017 04/20/17 | Sold | $214,900 | 0.0% | $107 / Sq Ft |
| 03/20/2017 03/20/17 | Pending | -- | -- | -- |
| 03/17/2017 03/17/17 | For Sale | $214,900 | -- | $107 / Sq Ft |
Tax History Compared to Growth
Tax History
| Year | Tax Paid | Tax Assessment Tax Assessment Total Assessment is a certain percentage of the fair market value that is determined by local assessors to be the total taxable value of land and additions on the property. | Land | Improvement |
|---|---|---|---|---|
| 2024 | $1,676 | $8,080 | $1,180 | $6,900 |
| 2023 | $1,676 | $8,080 | $1,180 | $6,900 |
| 2022 | $1,554 | $8,080 | $1,180 | $6,900 |
| 2021 | $1,755 | $8,080 | $1,180 | $6,900 |
| 2020 | $1,936 | $8,500 | $1,040 | $7,460 |
| 2019 | $1,915 | $8,500 | $1,040 | $7,460 |
| 2018 | $4,596 | $12,760 | $1,560 | $11,200 |
| 2017 | $3,395 | $9,520 | $1,560 | $7,960 |
| 2016 | $1,372 | $158,720 | $26,000 | $132,720 |
| 2015 | $1,275 | $158,720 | $26,000 | $132,720 |
| 2014 | $1,340 | $171,620 | $27,500 | $144,120 |
Agents Affiliated with this Home
-
J
Seller's Agent in 2019
Jonathan Steading
Steading Estates
-

Buyer's Agent in 2019
Tracy Jones
Century 21 Blackwell & Co. Rea
-
Christine Stroble
C
Seller's Agent in 2017
Christine Stroble
Servus Realty Group
(864) 320-4062
2 in this area
25 Total Sales
-
Jo-Ellen Pujdak
J
Buyer's Agent in 2017
Jo-Ellen Pujdak
1st Class Real Estate - Focal
(864) 363-1352
6 in this area
46 Total Sales
Map
Source: Greater Greenville Association of REALTORS®
MLS Number: 1390117
APN: T027.03-01-041.00
- 9 Reid Valley Ct
- 1601 Winding Way
- 1002 Still Hollow Ln
- 522 Reid School Rd
- 1017 Fox Row
- 1012 Kens Place
- 1012 Ken's Place
- 10 Velma Dr
- 7 Velma Dr
- 703 Reid School Rd
- 812 Reid School Rd Unit 17
- 12 Burlwood Ct
- 711 Edwards Mill Rd
- 406 Presley Jackson Rd
- 6 Eastwood Ct
- 11 Elmwood Dr
- 201 Reid School Rd
- 10 E Woodburn Dr
- 105 Edwards Mill Rd
- 305 Fox Brook Ct
- 1 Cretewood Place
- 3 Cretewood Place
- 0 Center Rd
- 2 Cretewood Place
- 706 Center Rd
- 708 Center Rd
- 4 Cretewood Place
- 704 Center Rd
- 710 Center Rd
- 29 Echo Valley Dr
- 702 Center Rd
- 800 Center Rd
- 2 Reid Valley Ct
- 1 Mill Valley Ct
- 7 Cretewood Place
- 27 Echo Valley Dr
- 700 Center Rd
- 3 Mill Valley Ct
- 804 Center Rd
- 6 Reid Valley Ct
