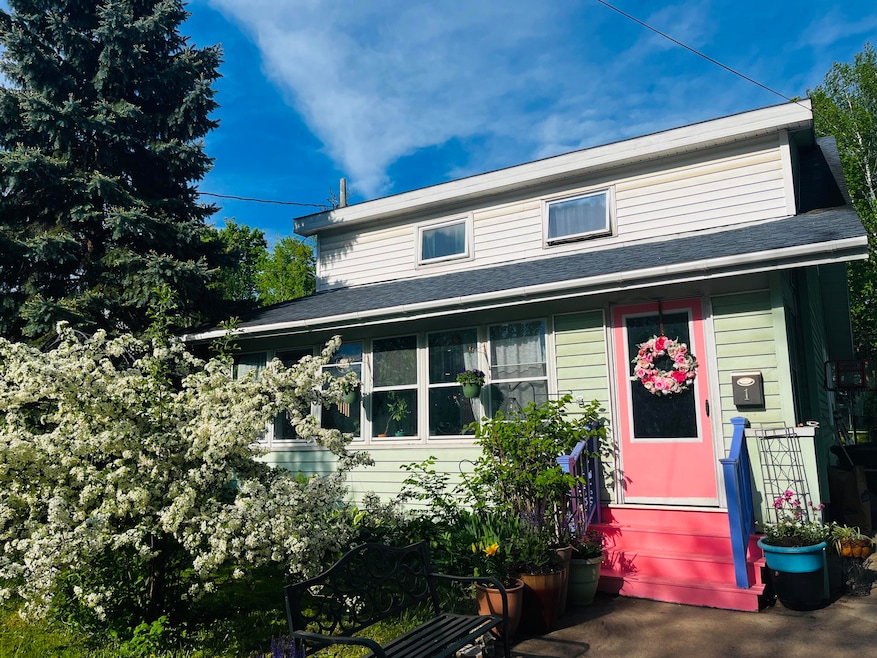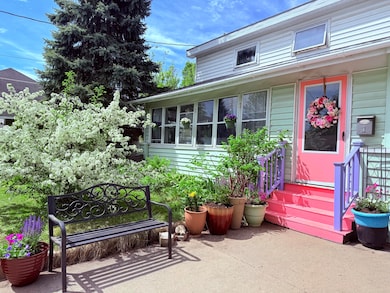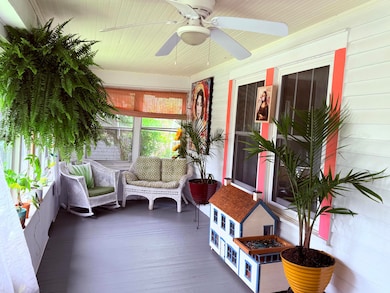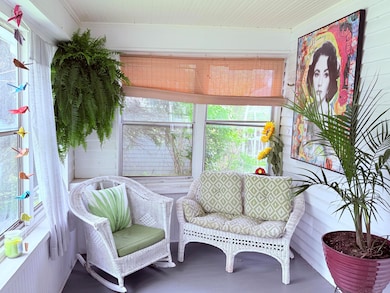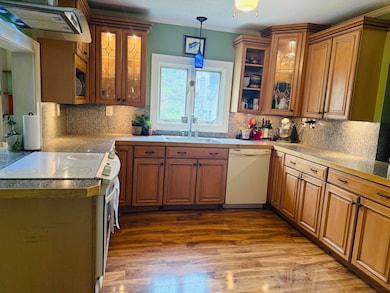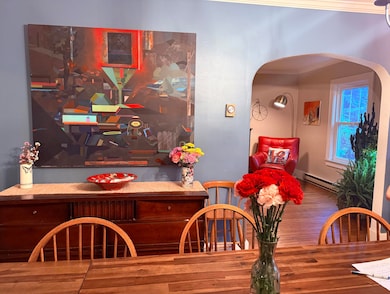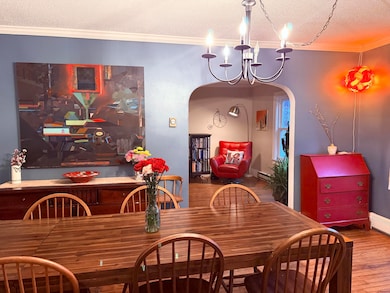
1 Grace Ave Plattsburgh, NY 12901
Estimated payment $2,253/month
Highlights
- Deck
- Old Style Architecture
- Front Porch
- Wood Flooring
- No HOA
- 2-minute walk to East Morrisonville Park
About This Home
Stunner on city's most sought after street. Don't miss out on this rare offering: a large city home with a new roof and bathroom! This 5 bedroom, 2 bath home boasts a 3-season front porch, spacious living room and dining room with beautiful hardwood floors, a roomy upstairs--all in walking distance of the college and downtown. A bright, modern kitchen, plus a large and private backyard with lots of perennials--and a detached barn--all make this place pop. This is the definition of city chic! This gem won't last long, so schedule a showing today!
Listing Agent
Coldwell Banker Whitbeck Assoc. Plattsburgh License #10401386934 Listed on: 05/23/2025

Home Details
Home Type
- Single Family
Est. Annual Taxes
- $6,080
Year Built
- Built in 1936 | Remodeled
Lot Details
- 8,712 Sq Ft Lot
- Vinyl Fence
- Back Yard Fenced
- Many Trees
Home Design
- Old Style Architecture
- Concrete Foundation
- Poured Concrete
- Shingle Roof
- Composition Roof
- Vinyl Siding
Interior Spaces
- 2,100 Sq Ft Home
- 1-Story Property
- Ceiling Fan
- Chandelier
- Self Contained Fireplace Unit Or Insert
- Gas Log Fireplace
- Double Pane Windows
- ENERGY STAR Qualified Windows
- Window Screens
- Living Room
- Dining Room
- Storage
Kitchen
- Oven
- Electric Cooktop
- Range Hood
- Microwave
- Dishwasher
- Tile Countertops
Flooring
- Wood
- Carpet
- Laminate
- Tile
- Vinyl
Bedrooms and Bathrooms
- 5 Bedrooms
- Walk-In Closet
- 2 Full Bathrooms
Laundry
- Laundry Room
- Laundry on main level
- Washer and Dryer
Unfinished Basement
- Basement Fills Entire Space Under The House
- Sump Pump
- French Drain
- Basement Storage
Home Security
- Storm Windows
- Carbon Monoxide Detectors
- Fire and Smoke Detector
Parking
- 3 Parking Spaces
- Driveway
- 3 Open Parking Spaces
Outdoor Features
- Deck
- Rain Gutters
- Front Porch
Utilities
- Cooling Available
- Heating System Uses Propane
- Vented Exhaust Fan
- Baseboard Heating
- 200+ Amp Service
- Internet Available
- Phone Available
- Cable TV Available
Community Details
- No Home Owners Association
Listing and Financial Details
- Assessor Parcel Number 207.18-6-16
Map
Home Values in the Area
Average Home Value in this Area
Tax History
| Year | Tax Paid | Tax Assessment Tax Assessment Total Assessment is a certain percentage of the fair market value that is determined by local assessors to be the total taxable value of land and additions on the property. | Land | Improvement |
|---|---|---|---|---|
| 2024 | $2,921 | $205,000 | $26,500 | $178,500 |
| 2023 | $6,544 | $205,000 | $26,500 | $178,500 |
| 2022 | $6,865 | $193,600 | $26,500 | $167,100 |
| 2021 | $7,067 | $193,600 | $26,500 | $167,100 |
| 2020 | $7,119 | $193,600 | $26,500 | $167,100 |
| 2019 | $3,302 | $193,600 | $26,500 | $167,100 |
| 2018 | $6,862 | $182,000 | $32,300 | $149,700 |
| 2017 | $3,268 | $182,000 | $32,300 | $149,700 |
| 2016 | $6,575 | $182,000 | $32,300 | $149,700 |
| 2015 | -- | $182,000 | $32,300 | $149,700 |
| 2014 | -- | $182,000 | $32,300 | $149,700 |
Property History
| Date | Event | Price | Change | Sq Ft Price |
|---|---|---|---|---|
| 05/23/2025 05/23/25 | Pending | -- | -- | -- |
| 05/23/2025 05/23/25 | For Sale | $329,000 | +80.8% | $157 / Sq Ft |
| 08/12/2023 08/12/23 | Off Market | $182,000 | -- | -- |
| 06/28/2013 06/28/13 | Sold | $182,000 | -3.7% | $87 / Sq Ft |
| 04/30/2013 04/30/13 | Pending | -- | -- | -- |
| 04/30/2013 04/30/13 | For Sale | $189,000 | -- | $90 / Sq Ft |
Purchase History
| Date | Type | Sale Price | Title Company |
|---|---|---|---|
| Deed | $182,000 | None | |
| Deed | $140,000 | Gary Favro |
Mortgage History
| Date | Status | Loan Amount | Loan Type |
|---|---|---|---|
| Open | $172,900 | Purchase Money Mortgage | |
| Previous Owner | $144,060 | Purchase Money Mortgage |
Similar Homes in Plattsburgh, NY
Source: Adirondack-Champlain Valley MLS
MLS Number: 204633
APN: 091300-207-018-0006-016-000-0000
