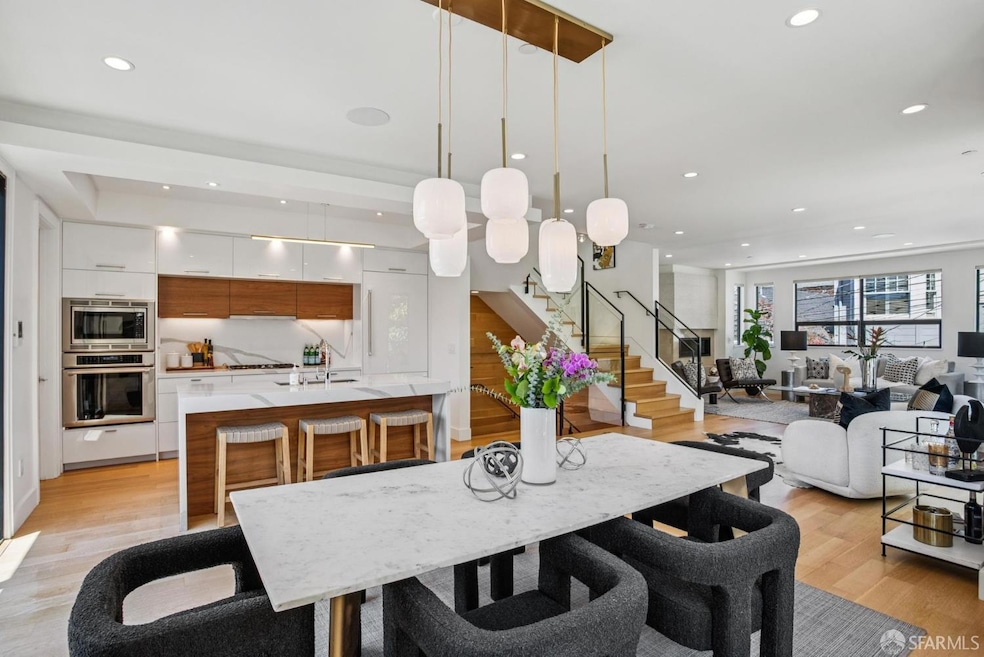
1 Mccormick St San Francisco, CA 94109
Nob Hill NeighborhoodEstimated payment $25,507/month
Highlights
- Views of Golden Gate Bridge
- 2-minute walk to Hyde And Broadway
- Contemporary Architecture
- Marina Middle School Rated A-
- Newly Remodeled
- 2-minute walk to Helen Wills Playground
About This Home
Tucked away on a private alley, just steps from Hyde Street's best restaurants and shopping, this newer-construction single-family residence offers a rare combination of tranquility, architectural sophistication, and effortless city access. The home unfolds across four levels of thoughtfully curated living spaceeach filled with natural light and crafted with meticulous attention to detail. Atop it all, a showstopping rooftop deck offers sweeping, unobstructed views of the Golden Gate Bridge, North Bay, and SF skyline. The expansive layout includes four en-suite bedrooms, two powder rooms, and multiple spaces offering indoor/outdoor living, including four decks and a tranquil garden with a lush living wall. On the main level, an open plan living room with sleek gas fireplace flows seamlessly into a formal dining area and Chef's kitchen with top-tier Thermador appliances, a generous breakfast bar and custom cabinetry. Downstairs, a garden-level family room with wet bar opens directly to the sauna and landscaped garden. A private-entry guest suite on this level offers ideal accommodations for visitors. Turnkey, serene, and perfectly positioned in one of San Francisco's most desirable enclaves!
Listing Agent
eXp Realty of California, Inc License #01496050 Listed on: 08/08/2025

Home Details
Home Type
- Single Family
Est. Annual Taxes
- $45,378
Year Built
- Built in 2018 | Newly Remodeled
Parking
- 1 Car Garage
- Front Facing Garage
- Garage Door Opener
- Open Parking
Property Views
- Bay
- Golden Gate Bridge
- San Francisco
- City Lights
Home Design
- Contemporary Architecture
- Modern Architecture
- Concrete Perimeter Foundation
Interior Spaces
- 3,170 Sq Ft Home
- Gas Log Fireplace
- Living Room with Fireplace
Flooring
- Wood
- Tile
Additional Features
- 1,805 Sq Ft Lot
- Central Heating
Listing and Financial Details
- Assessor Parcel Number 0185-048
Map
Home Values in the Area
Average Home Value in this Area
Tax History
| Year | Tax Paid | Tax Assessment Tax Assessment Total Assessment is a certain percentage of the fair market value that is determined by local assessors to be the total taxable value of land and additions on the property. | Land | Improvement |
|---|---|---|---|---|
| 2025 | $45,378 | $3,882,439 | $2,717,708 | $1,164,731 |
| 2024 | $45,378 | $3,806,314 | $2,664,420 | $1,141,894 |
| 2023 | $44,714 | $3,731,681 | $2,612,177 | $1,119,504 |
| 2022 | $43,893 | $3,658,511 | $2,560,958 | $1,097,553 |
| 2021 | $43,127 | $3,586,777 | $2,510,744 | $1,076,033 |
| 2020 | $43,336 | $3,550,000 | $2,485,000 | $1,065,000 |
| 2019 | $36,119 | $2,995,419 | $1,195,419 | $1,800,000 |
| 2018 | $16,118 | $1,321,980 | $1,171,980 | $150,000 |
| 2017 | $9,724 | $792,238 | $792,238 | $0 |
| 2016 | $9,551 | $998,616 | $776,704 | $221,912 |
| 2015 | $12,015 | $983,617 | $765,038 | $218,579 |
| 2014 | $11,699 | $964,350 | $750,052 | $214,298 |
Property History
| Date | Event | Price | Change | Sq Ft Price |
|---|---|---|---|---|
| 08/16/2025 08/16/25 | Pending | -- | -- | -- |
| 08/08/2025 08/08/25 | For Sale | $3,995,000 | +12.5% | $1,260 / Sq Ft |
| 08/07/2019 08/07/19 | Sold | $3,550,000 | 0.0% | $1,170 / Sq Ft |
| 07/17/2019 07/17/19 | Pending | -- | -- | -- |
| 06/07/2019 06/07/19 | For Sale | $3,550,000 | +209.0% | $1,170 / Sq Ft |
| 06/16/2017 06/16/17 | Sold | $1,149,000 | 0.0% | $637 / Sq Ft |
| 06/11/2017 06/11/17 | Pending | -- | -- | -- |
| 02/01/2017 02/01/17 | For Sale | $1,149,000 | -- | $637 / Sq Ft |
Purchase History
| Date | Type | Sale Price | Title Company |
|---|---|---|---|
| Deed | -- | -- | |
| Grant Deed | $3,550,000 | Old Republic Title Co Sf Ca | |
| Grant Deed | $1,149,000 | Fidelity National Title Co | |
| Grant Deed | $900,000 | First American Title Co |
Mortgage History
| Date | Status | Loan Amount | Loan Type |
|---|---|---|---|
| Previous Owner | $2,000,000 | Stand Alone Second |
Similar Homes in San Francisco, CA
Source: San Francisco Association of REALTORS® MLS
MLS Number: 425063165
APN: 0185-048
- 3 Mccormick St
- 1744 Larkin St
- 1423-1427 Jackson St
- 1519-1521 Jackson St
- 1567 Jackson St
- 74 Lynch St
- 1653 Washington St
- 1601 Larkin St Unit 204
- 1501 1519 Polk St
- 1725 Hyde St Unit 1
- 1565 Clay St
- 1650 Jackson St Unit 101
- 1418 Leavenworth St
- 1720 Clay St Unit 8
- 1380 Washington St
- 168-170 Bernard St
- 2160 Van Ness Ave
- 1217 Vallejo St
- 1868 Van Ness Ave Unit 406
- 1788 Clay St Unit 304






