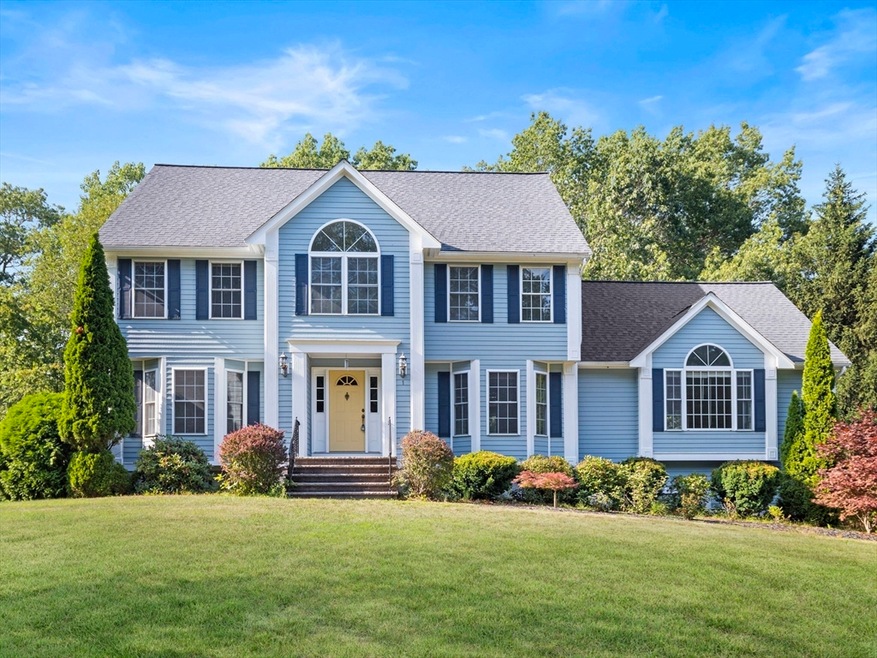
1 Pauline Dr Andover, MA 01810
Shawsheen Heights NeighborhoodEstimated payment $6,813/month
Highlights
- Golf Course Community
- Community Stables
- Colonial Architecture
- West Elementary School Rated A-
- Open Floorplan
- Deck
About This Home
Welcome to 1 Pauline Drive, located on a peaceful cul-de-sac in a beautiful tree-lined neighborhood. This home offers an exceptional floor plan & versatile living spaces . The highlight of the main level is the expansive great room, featuring a vaulted ceiling, gas fireplace, & an abundance of natural light. It flows seamlessly into the large eat-in kitchen, complete with brand-new stainless appliances, a breakfast bar, & spacious dining area. A formal dining room just off the kitchen makes entertaining easy. A second living rm offers flexibility, ideal for a home office, playroom, or quiet sitting area. A convenient half bath with laundry completes the first floor. Upstairs, you'll find four generously sized bedrooms, including a primary suite w/ vaulted ceilings, a walk-in closet, & a spacious en-suite bath. Another full bathroom serves the remaining bedrooms. The expansive LL has lots of possibilities - game rm, teenage retreat, or home gym. Don't miss your chance to call this HOME!
Home Details
Home Type
- Single Family
Est. Annual Taxes
- $12,246
Year Built
- Built in 1998
Lot Details
- 0.46 Acre Lot
- Property is zoned SRB
Parking
- 2 Car Attached Garage
- Driveway
- Open Parking
- Off-Street Parking
Home Design
- Colonial Architecture
- Frame Construction
- Shingle Roof
- Concrete Perimeter Foundation
Interior Spaces
- Open Floorplan
- Vaulted Ceiling
- Recessed Lighting
- Decorative Lighting
- Light Fixtures
- 1 Fireplace
- Entrance Foyer
- Great Room
- Dining Area
- Bonus Room
- Washer and Gas Dryer Hookup
Kitchen
- Breakfast Bar
- Stove
- Range
- Microwave
- Dishwasher
- Solid Surface Countertops
- Disposal
Flooring
- Wood
- Wall to Wall Carpet
- Ceramic Tile
Bedrooms and Bathrooms
- 4 Bedrooms
- Primary bedroom located on second floor
- Walk-In Closet
- Dual Vanity Sinks in Primary Bathroom
Finished Basement
- Basement Fills Entire Space Under The House
- Garage Access
Location
- Property is near public transit
- Property is near schools
Schools
- West El Elementary School
- Wood Hill Middle School
- AHS High School
Utilities
- Central Air
- 1 Cooling Zone
- 3 Heating Zones
- Heating System Uses Natural Gas
- Baseboard Heating
- Gas Water Heater
- Private Sewer
Additional Features
- Energy-Efficient Thermostat
- Deck
Listing and Financial Details
- Assessor Parcel Number M:00105 B:00016 L:0000L,1841988
Community Details
Recreation
- Golf Course Community
- Community Pool
- Park
- Community Stables
- Jogging Path
Additional Features
- No Home Owners Association
- Shops
Map
Home Values in the Area
Average Home Value in this Area
Tax History
| Year | Tax Paid | Tax Assessment Tax Assessment Total Assessment is a certain percentage of the fair market value that is determined by local assessors to be the total taxable value of land and additions on the property. | Land | Improvement |
|---|---|---|---|---|
| 2024 | $12,246 | $950,800 | $397,900 | $552,900 |
| 2023 | $11,536 | $844,500 | $340,300 | $504,200 |
| 2022 | $11,051 | $756,900 | $306,700 | $450,200 |
| 2021 | $10,616 | $694,300 | $278,900 | $415,400 |
| 2020 | $10,322 | $687,700 | $278,900 | $408,800 |
| 2019 | $10,402 | $681,200 | $278,900 | $402,300 |
| 2018 | $10,039 | $641,900 | $270,900 | $371,000 |
| 2017 | $9,648 | $635,600 | $265,400 | $370,200 |
| 2016 | $9,463 | $638,500 | $265,400 | $373,100 |
| 2015 | $9,257 | $618,400 | $265,400 | $353,000 |
Property History
| Date | Event | Price | Change | Sq Ft Price |
|---|---|---|---|---|
| 08/05/2025 08/05/25 | Pending | -- | -- | -- |
| 07/30/2025 07/30/25 | For Sale | $1,065,000 | -- | $302 / Sq Ft |
Purchase History
| Date | Type | Sale Price | Title Company |
|---|---|---|---|
| Deed | $710,000 | -- | |
| Deed | $710,000 | -- | |
| Deed | $390,000 | -- | |
| Deed | $390,000 | -- |
Mortgage History
| Date | Status | Loan Amount | Loan Type |
|---|---|---|---|
| Open | $349,000 | No Value Available | |
| Closed | $370,000 | No Value Available | |
| Closed | $380,000 | Purchase Money Mortgage | |
| Previous Owner | $323,000 | No Value Available |
Similar Homes in the area
Source: MLS Property Information Network (MLS PIN)
MLS Number: 73411019
APN: ANDO-000105-000016-L000000
- 29 Glenwood Dr
- 0
- 4 Noel Rd
- 4 Weeping Willow Dr
- 32 Bobby Jones Dr Unit 32
- 11 Devonshire St
- 15 Bobby Jones Dr
- 13 Clubview Dr Unit 13
- 25 Clubview Dr Unit 25
- 68 S Bowdoin St
- 166 Greenwood Rd
- 156 Mount Vernon St
- 12 Beresford St
- 2 Cyr Dr
- 11 Scotland Dr
- 25 Beaconsfield St
- 59 William St
- 3 Topping Rd
- 20 Beaconsfield St
- 76 Tewksbury St






