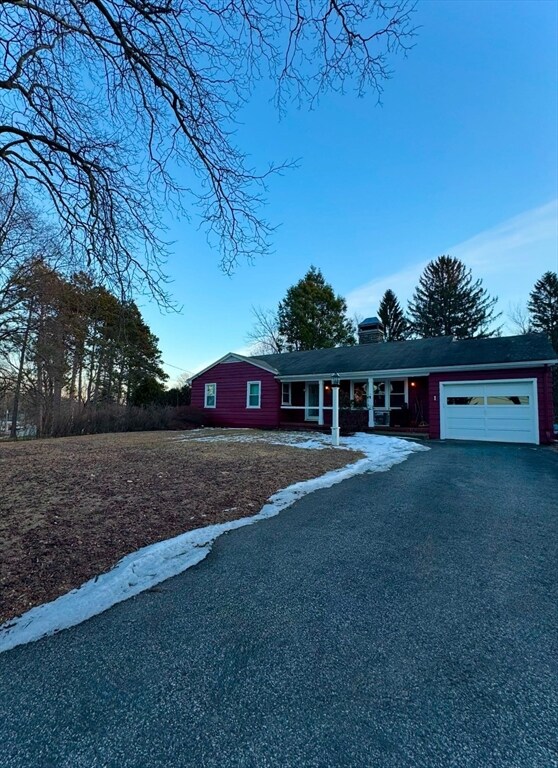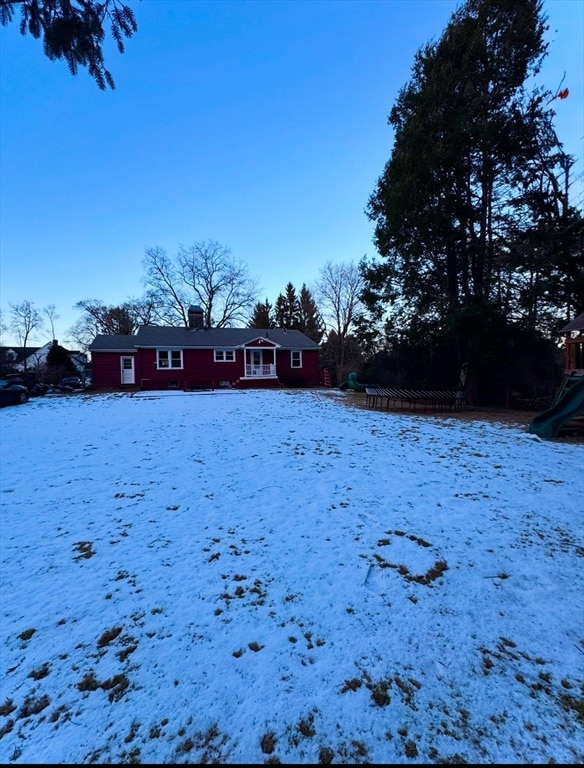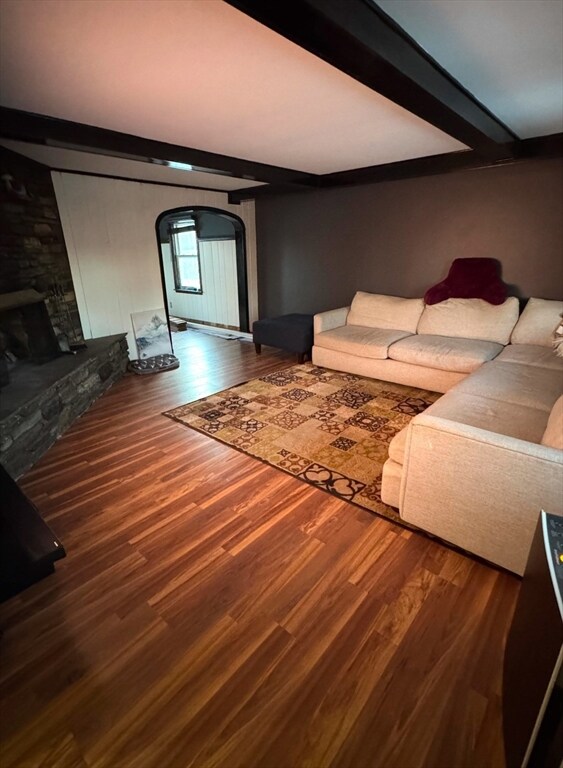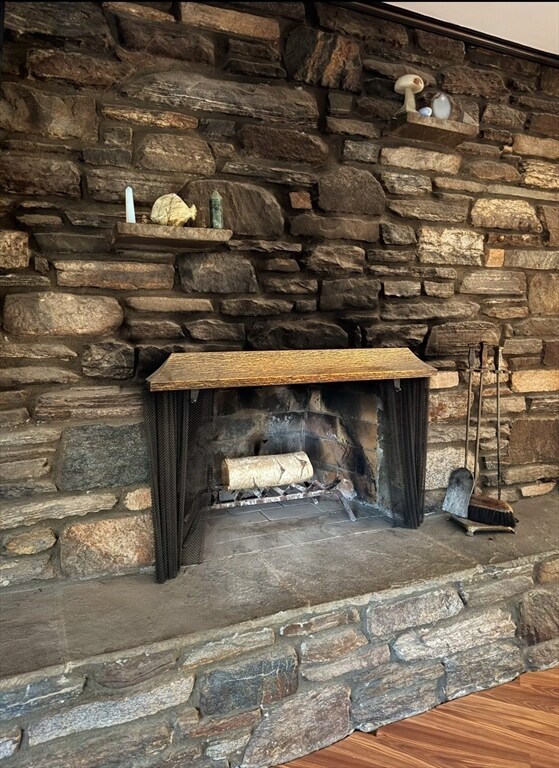
1 Purinton St Shrewsbury, MA 01545
Outlying Shrewsbury NeighborhoodEstimated payment $3,748/month
Highlights
- Medical Services
- Deck
- Wooded Lot
- Floral Street School Rated A
- Property is near public transit
- Ranch Style House
About This Home
Pride of Ownership! *Updated Shrewsbury Ranch located in woods area off of Rt- 20 Shrewsbury Neighborhood (VOTED IN THE TOP 10 ELEMENTARY SCHOOLS IN MA BY US NEWS)*3 generously sized Layout all Vinyl with original hardwood floors*Main Bathroom updated w/vanity's & granite countertop full tiled shower*Renovated & Sun Filled Kitchen w/richly stained Cherry Cabinets, Sun shinning *Dining Rm off Kitchen w/Hwd Floors. Living room has a elegant New England décor functional original stone fireplace & Bow Window*One car garage. There is plenty of space in the lower level, finished updated basement. Plenty of space in the fenced in back yard with total pricy over looking beautify woodsy Surrounding backyard with small stone patio ready for summer cook outs & peace & quite. This property wont last long Recent Updates include Updated dual combo heating system, . Most important filtrated water system. DRIVEN SELLER !! WE ARE FOCUSED ON SELLING.
Home Details
Home Type
- Single Family
Est. Annual Taxes
- $5,211
Year Built
- Built in 1955
Lot Details
- 0.5 Acre Lot
- Property fronts a private road
- Near Conservation Area
- Fenced Yard
- Fenced
- Corner Lot
- Wooded Lot
- Garden
- Property is zoned RUR B
Parking
- 1 Car Attached Garage
- Side Facing Garage
- Driveway
- Open Parking
Home Design
- Ranch Style House
- Shingle Roof
- Block Exterior
- Concrete Perimeter Foundation
- Stone
Interior Spaces
- 3,354 Sq Ft Home
- Living Room with Fireplace
- Finished Basement
- Basement Fills Entire Space Under The House
Kitchen
- Range<<rangeHoodToken>>
- <<microwave>>
- Freezer
- Dishwasher
- Disposal
Flooring
- Wood
- Tile
- Vinyl
Bedrooms and Bathrooms
- 4 Bedrooms
- 2 Full Bathrooms
Laundry
- Dryer
- Washer
Eco-Friendly Details
- ENERGY STAR Qualified Equipment for Heating
Outdoor Features
- Deck
- Patio
- Gazebo
- Porch
Location
- Property is near public transit
- Property is near schools
Schools
- Floral St Elementary School
- Sherwood Middle School
- Shrewsbury High School
Utilities
- Window Unit Cooling System
- 2 Heating Zones
- Heating System Uses Natural Gas
- Baseboard Heating
- 100 Amp Service
- Tankless Water Heater
- Gas Water Heater
Listing and Financial Details
- Legal Lot and Block 21,934 / 063000
- Assessor Parcel Number 1683194
Community Details
Overview
- No Home Owners Association
Amenities
- Medical Services
- Shops
Recreation
- Park
- Jogging Path
- Bike Trail
Map
Home Values in the Area
Average Home Value in this Area
Tax History
| Year | Tax Paid | Tax Assessment Tax Assessment Total Assessment is a certain percentage of the fair market value that is determined by local assessors to be the total taxable value of land and additions on the property. | Land | Improvement |
|---|---|---|---|---|
| 2025 | $5,211 | $432,800 | $243,800 | $189,000 |
| 2024 | $4,727 | $381,800 | $232,200 | $149,600 |
| 2023 | $4,773 | $363,800 | $232,200 | $131,600 |
| 2022 | $4,524 | $320,600 | $201,900 | $118,700 |
| 2021 | $3,928 | $297,800 | $187,700 | $110,100 |
| 2020 | $3,811 | $305,600 | $201,900 | $103,700 |
| 2019 | $3,472 | $276,200 | $174,700 | $101,500 |
| 2018 | $3,307 | $261,200 | $160,900 | $100,300 |
| 2017 | $3,159 | $246,200 | $145,900 | $100,300 |
| 2016 | $3,279 | $252,200 | $137,100 | $115,100 |
| 2015 | $3,209 | $243,100 | $122,100 | $121,000 |
Property History
| Date | Event | Price | Change | Sq Ft Price |
|---|---|---|---|---|
| 03/05/2025 03/05/25 | Pending | -- | -- | -- |
| 02/25/2025 02/25/25 | Price Changed | $599,990 | -1.6% | $179 / Sq Ft |
| 02/20/2025 02/20/25 | For Sale | $609,999 | +144.0% | $182 / Sq Ft |
| 12/21/2015 12/21/15 | Sold | $250,000 | -7.4% | $170 / Sq Ft |
| 11/12/2015 11/12/15 | Pending | -- | -- | -- |
| 10/21/2015 10/21/15 | Price Changed | $269,900 | -3.6% | $183 / Sq Ft |
| 09/09/2015 09/09/15 | Price Changed | $280,000 | -5.1% | $190 / Sq Ft |
| 08/01/2015 08/01/15 | For Sale | $295,000 | -- | $200 / Sq Ft |
Purchase History
| Date | Type | Sale Price | Title Company |
|---|---|---|---|
| Not Resolvable | $250,000 | -- |
Mortgage History
| Date | Status | Loan Amount | Loan Type |
|---|---|---|---|
| Open | $484,500 | Purchase Money Mortgage | |
| Closed | $40,000 | Credit Line Revolving | |
| Closed | $237,500 | New Conventional |
Similar Homes in Shrewsbury, MA
Source: MLS Property Information Network (MLS PIN)
MLS Number: 73337062
APN: SHRE-000053-000000-063000
- 17 Cortland Grove Dr
- 75 Orchard Meadow Dr
- 78 Orchard Meadow Dr
- 69 Cortland Grove Dr Unit 69
- 34 Clews St
- 44 Clews St
- 650 Grafton St
- 12 Woodbridge Ct Unit 12
- 15 Windle Ave
- 6 Waterville Cir
- 9 East St
- 495 Grafton St
- 7 Hovey Pond Dr Unit 7
- 19 East St
- 31 Pointe Rok Dr Unit 31
- 78 Pointe Rok Dr Unit 78,N
- 14 Farmington Dr
- 4 Winslow Ln Unit 1411
- 4 Winslow Ln Unit 410
- 22 Adams Rd






