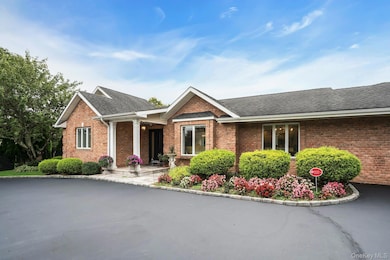1 Regency Ln Dix Hills, NY 11746
Estimated payment $10,726/month
Highlights
- Private Pool
- Eat-In Gourmet Kitchen
- Cathedral Ceiling
- Vanderbilt Elementary School Rated A+
- 2-Story Property
- Wood Flooring
About This Home
Welcome to 1 Regency Lane, Dix Hills!
This spacious 5-bedroom, 3-bathroom ranch is nestled in Dix Hills within the award-winning Half Hollow Hills School District. Designed for both everyday living and entertaining, the home blends modern updates with timeless charm.
The unique feature of the home is the separation of the bedrooms creating 2 sleeping quarters. The South Wing features the Primary Bedroom with a private ensuite bath, 2 other bedrooms and a main hall full bath. The North Wing features 2 good size bedrooms, a main hall full bath and staircase access to a partial basement making this home a very good share house.
Inside, the renovated kitchen showcases an open floor plan, Bosch dishwasher & cooktop (3.5 yrs), KitchenAid refrigerator (6.5 yrs), and a microwave (3 yrs). The living areas feature oak hardwood flooring, a cozy wood-burning fireplace, and a wired sound system. The primary suite offers a whirlpool tub, while a pull-down attic and 2-car garage add convenience and storage.
Recent updates include: windows (7 yrs), central air (3.5 yrs), oil tank (6 yrs), and cesspool (6.5 yrs).
Step outside to your private oasis on .9 acres, where a brand-new (2024) saltwater smart pool with 3 waterfalls and 2 fireballs creates a stunning focal point. The backyard is enhanced by aluminum estate fencing, a 12-zone sprinkler system, and a large patio—perfect for entertaining guests or relaxing in style.
This exceptional property combines comfort, updates, and resort-like amenities in a sought-after Dix Hills location. This is a very wide piece of property that can easily be expanded.
Listing Agent
Compass Greater NY LLC Brokerage Phone: 631-774-3333 License #10301210325 Listed on: 09/30/2025

Co-Listing Agent
Compass Greater NY LLC Brokerage Phone: 631-774-3333 License #10401290785
Home Details
Home Type
- Single Family
Est. Annual Taxes
- $20,504
Year Built
- Built in 1984
Lot Details
- 0.9 Acre Lot
- Landscaped
- Corner Lot
- Level Lot
- Front and Back Yard Sprinklers
- Garden
- Back Yard Fenced and Front Yard
Parking
- 2 Car Garage
- Garage Door Opener
- Driveway
Home Design
- 2-Story Property
- Brick Exterior Construction
- Frame Construction
- Vinyl Siding
Interior Spaces
- 3,000 Sq Ft Home
- Wired For Sound
- Crown Molding
- Cathedral Ceiling
- Recessed Lighting
- Chandelier
- Wood Burning Fireplace
- Casement Windows
- Entrance Foyer
- Formal Dining Room
- Storage
- Finished Basement
- Partial Basement
Kitchen
- Eat-In Gourmet Kitchen
- Breakfast Bar
- Microwave
- Bosch Dishwasher
- Dishwasher
- Kitchen Island
- Granite Countertops
Flooring
- Wood
- Tile
Bedrooms and Bathrooms
- 5 Bedrooms
- Primary Bedroom on Main
- En-Suite Primary Bedroom
- Walk-In Closet
- 3 Full Bathrooms
- Soaking Tub
Laundry
- Laundry Room
- Dryer
- Washer
Home Security
- Home Security System
- Security Lights
- Smart Thermostat
- Fire and Smoke Detector
Accessible Home Design
- Accessible Full Bathroom
- Accessible Bedroom
- Accessible Common Area
- Accessible Kitchen
- Kitchen Appliances
- Central Living Area
- Accessible Hallway
- Accessible Closets
- Accessible Doors
- Accessible Entrance
Outdoor Features
- Private Pool
- Patio
- Outdoor Speakers
- Exterior Lighting
- Rain Gutters
- Private Mailbox
Schools
- Vanderbilt Elementary School
- Candlewood Middle School
- Half Hollow Hills High School West
Utilities
- Central Air
- Baseboard Heating
- Heating System Uses Oil
- Oil Water Heater
- Cesspool
Community Details
- Building Fire Alarm
Listing and Financial Details
- Assessor Parcel Number 0400-214-00-03-00-006-000
Map
Home Values in the Area
Average Home Value in this Area
Tax History
| Year | Tax Paid | Tax Assessment Tax Assessment Total Assessment is a certain percentage of the fair market value that is determined by local assessors to be the total taxable value of land and additions on the property. | Land | Improvement |
|---|---|---|---|---|
| 2024 | $19,225 | $5,250 | $1,000 | $4,250 |
| 2023 | $9,613 | $5,250 | $1,000 | $4,250 |
| 2022 | $18,637 | $5,250 | $1,000 | $4,250 |
| 2021 | $18,263 | $5,250 | $1,000 | $4,250 |
| 2020 | $18,060 | $5,250 | $1,000 | $4,250 |
| 2019 | $36,121 | $0 | $0 | $0 |
| 2018 | $16,130 | $5,250 | $1,000 | $4,250 |
| 2017 | $16,130 | $5,250 | $1,000 | $4,250 |
| 2016 | $16,587 | $5,500 | $1,000 | $4,500 |
| 2015 | -- | $5,500 | $1,000 | $4,500 |
| 2014 | -- | $5,500 | $1,000 | $4,500 |
Property History
| Date | Event | Price | List to Sale | Price per Sq Ft |
|---|---|---|---|---|
| 09/30/2025 09/30/25 | For Sale | $1,699,000 | -- | $566 / Sq Ft |
Purchase History
| Date | Type | Sale Price | Title Company |
|---|---|---|---|
| Deed | $1,024,500 | -- | |
| Deed | $735,000 | Nicholas Panzini |
Mortgage History
| Date | Status | Loan Amount | Loan Type |
|---|---|---|---|
| Previous Owner | $588,000 | No Value Available |
Source: OneKey® MLS
MLS Number: 917454
APN: 0400-214-00-03-00-006-000
- 19 Austin Ln
- 1088 Park Ave
- 3 Healy St Unit A
- 200 Sutton Ct
- 34 Markwood Ln
- 57 Sage Hollow Ct
- 29 Dillon Dr
- 76 E Rogues Path
- 23 Hardwick Dr
- 11 Bertlee Dr
- 44 Frazer Dr
- 50 Fairfield Way
- 12 Grafton St
- 70 Fairfield Way Unit Ke07
- 20 Rocco Dr
- 326 Clay Pitts Rd
- 65 Fairfield Way Unit Ju11
- 65 Fairfield Way Unit JU02
- 66 Luyster St Unit 1
- 66 Luyster St






