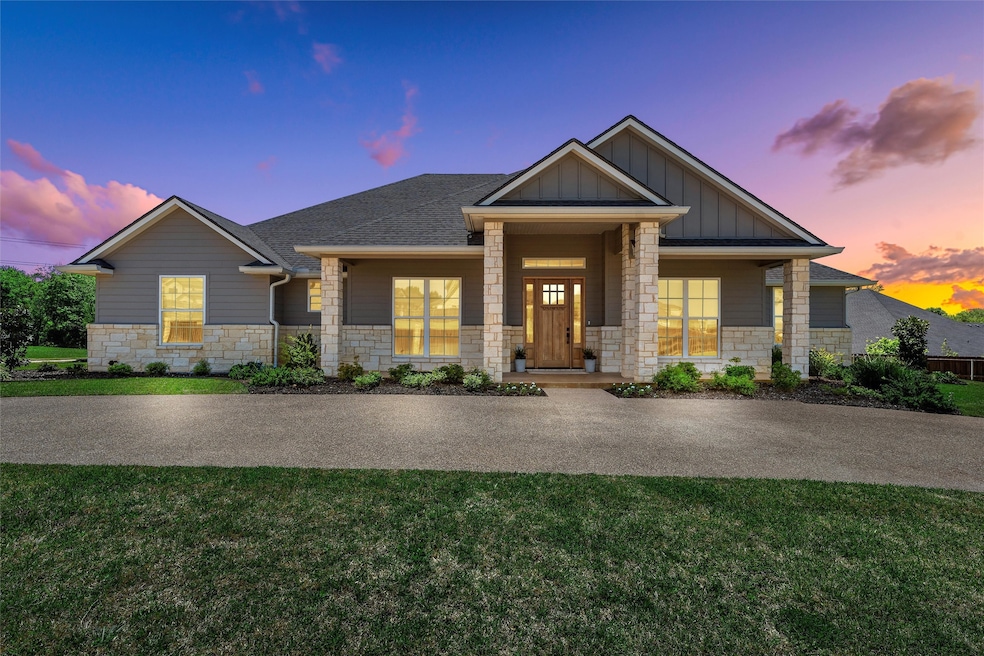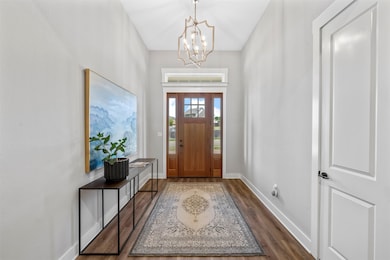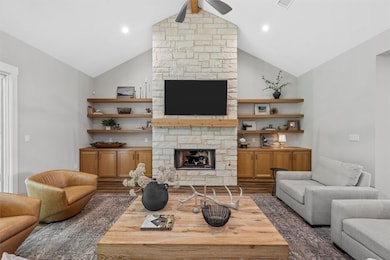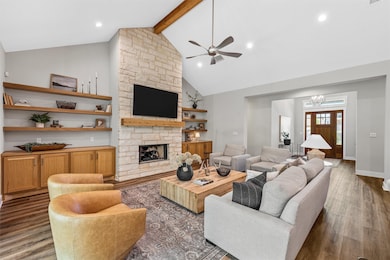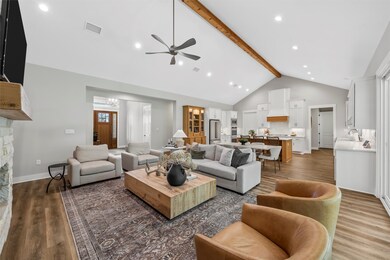
1 Ritchie Rd Woodway, TX 76712
Estimated payment $5,743/month
Highlights
- Open Floorplan
- Vaulted Ceiling
- <<doubleOvenToken>>
- South Bosque Elementary School Rated A
- Covered patio or porch
- Circular Driveway
About This Home
Welcome to 1 Ritchie Rd, a stunning custom-built home on a .7 acre lot in Woodway! You'll be in awe of the spacious open-concept layout, where the kitchen and living areas are highlighted by a vaulted ceiling with wood beams and gorgeous custom cabinetry. A beautiful stone fireplace anchors the living space, while large sliding glass doors flood the room with natural light. The chef’s kitchen is an absolute dream, featuring a gas cooktop, double ovens, a huge walk-in pantry, and a grand island that serves as the perfect centerpiece for meal preparation and entertaining. Whether you're preparing a weeknight dinner or hosting a large gathering, this kitchen is equipped to handle it all. At the end of the day, retreat to the spacious primary bedroom - your own private sanctuary. The en-suite bath is a true spa-like experience, with dual sinks, a glass enclosed walk-in shower, and a freestanding tub. Enjoy the outdoors from the covered back patio or around the masonry fire pit under a canopy of trees and string lights. You'll appreciate energy-efficient features, such as the 2 tankless water heaters and foam insulation, and upgrades throughout, including specialty lighting, tile, draperies, and custom shades. Conveniently located near South Bosque Elementary School, the popular Outlook at Bosque Ridge retail center, and Hwy 84 - making it the perfect blend of comfort and convenience.
Listing Agent
Magnolia Realty Brokerage Phone: 254-218-5940 License #0600205 Listed on: 04/10/2025
Home Details
Home Type
- Single Family
Est. Annual Taxes
- $13,251
Year Built
- Built in 2021
Lot Details
- 0.7 Acre Lot
- Wood Fence
- Back Yard
Parking
- 2 Car Attached Garage
- Garage Door Opener
- Circular Driveway
Home Design
- Slab Foundation
- Composition Roof
- Stone Veneer
Interior Spaces
- 3,061 Sq Ft Home
- 1-Story Property
- Open Floorplan
- Built-In Features
- Vaulted Ceiling
- Propane Fireplace
- Window Treatments
- Great Room with Fireplace
- Luxury Vinyl Plank Tile Flooring
- Washer and Electric Dryer Hookup
Kitchen
- <<doubleOvenToken>>
- Electric Oven
- Gas Cooktop
- Dishwasher
- Kitchen Island
Bedrooms and Bathrooms
- 4 Bedrooms
- Walk-In Closet
Outdoor Features
- Covered patio or porch
- Fire Pit
- Rain Gutters
Schools
- Southbosqu Elementary School
- Midway High School
Utilities
- Tankless Water Heater
- High Speed Internet
Community Details
- Badger Ranch Add Ph 6 Subdivision
Listing and Financial Details
- Legal Lot and Block 11 / 1
- Assessor Parcel Number 360138090001110
Map
Home Values in the Area
Average Home Value in this Area
Tax History
| Year | Tax Paid | Tax Assessment Tax Assessment Total Assessment is a certain percentage of the fair market value that is determined by local assessors to be the total taxable value of land and additions on the property. | Land | Improvement |
|---|---|---|---|---|
| 2024 | $13,251 | $758,690 | $121,130 | $637,560 |
| 2023 | $11,424 | $736,080 | $121,130 | $614,950 |
| 2022 | $5,553 | $269,940 | $105,190 | $164,750 |
| 2021 | $2,205 | $95,680 | $95,680 | $0 |
Property History
| Date | Event | Price | Change | Sq Ft Price |
|---|---|---|---|---|
| 06/12/2025 06/12/25 | Price Changed | $839,900 | -2.3% | $274 / Sq Ft |
| 04/10/2025 04/10/25 | For Sale | $859,900 | -- | $281 / Sq Ft |
Purchase History
| Date | Type | Sale Price | Title Company |
|---|---|---|---|
| Warranty Deed | -- | None Listed On Document | |
| Warranty Deed | -- | -- | |
| Interfamily Deed Transfer | -- | None Available | |
| Warranty Deed | -- | None Available |
Similar Homes in Woodway, TX
Source: North Texas Real Estate Information Systems (NTREIS)
MLS Number: 20898450
APN: 36-013809-000111-0
- 16022 Sorrento Dr
- 15000 Badger Ranch Blvd
- 13734 Riverview Dr
- 15018 Badger Ranch Blvd
- 207 Merrifield Dr
- 308 Westlane Cir
- 203 Merrifield Dr
- 16014 Torrey Springs Blvd
- 207 Westlane Cir
- 12002 Woodfall Cir
- 14007 Harbor Dr
- 14012 Harbor Dr
- 409 Shadow Mountain Dr
- TBD Sandalwood Dr
- 10010 Lost Oak Ridge Dr
- 17035 Stone Briar Rd
- 17018 Salado Dr
- 10019 Lost Oak Ridge Dr
- 17015 Salado Dr
- 6 N Ritchie Rd
- 9515 Stony Point Dr
- 9821 Chapel Rd
- 656 Falcon Dr
- 9000 Chapel Rd
- 1700 Breezy Dr
- 1500-1549 Western Oaks Dr
- 125 Pleasant Grove Ln
- 1904 Ramada Dr
- 8014 W Highway 84
- 2301 Woodgate Dr
- 9114 Royal Ln
- 814 Majestic Dr
- 311 Santa fe Dr
- 620 N Hewitt Dr
- 600 E Panther Way
- 509 N Hewitt Dr
- 3401 Beutel Rd
- 7301 Sanger Ave
- 11125 Solar St
- 5903 Woodway Dr
