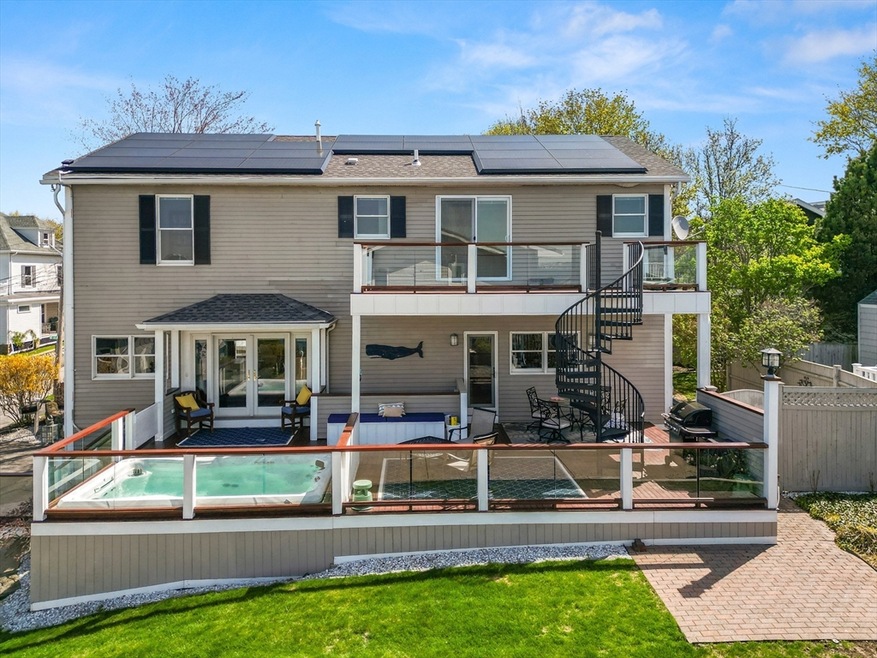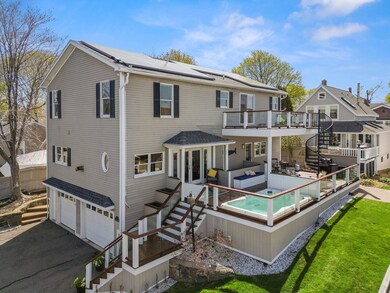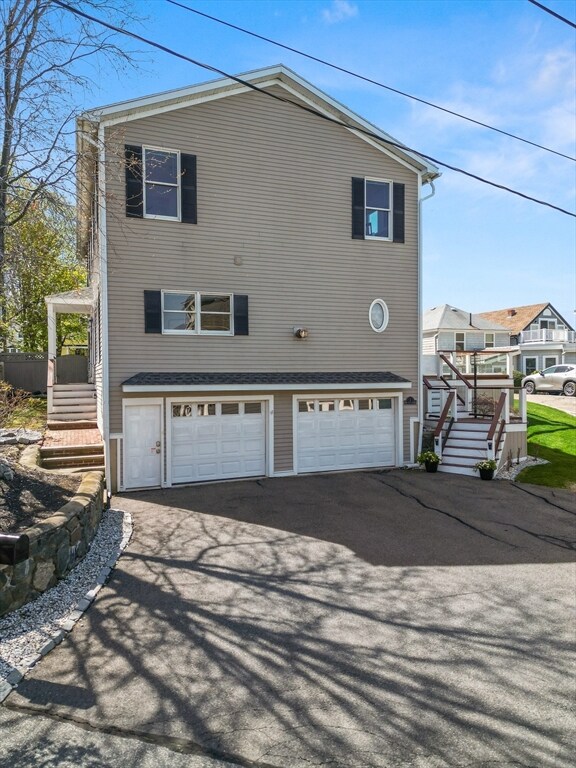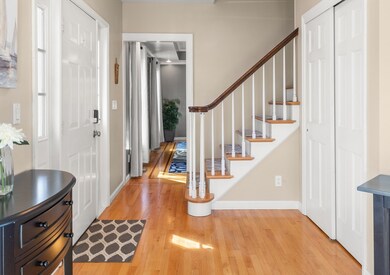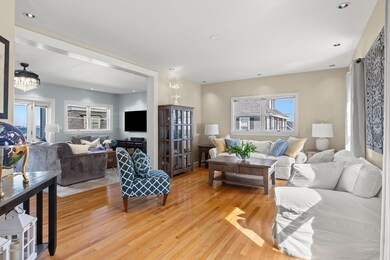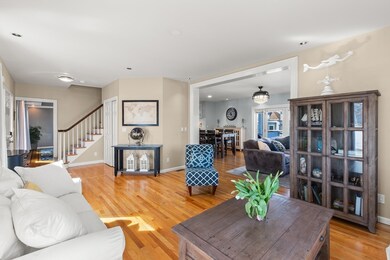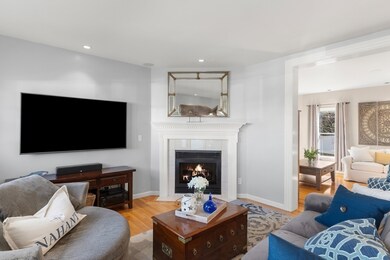
1 W Cliff St Nahant, MA 01908
Estimated payment $9,507/month
Highlights
- Marina
- Ocean View
- Wine Cellar
- Swampscott High School Rated A-
- Golf Course Community
- 4-minute walk to Flash Road Playground
About This Home
Stunning home with breathtaking ocean & skyline views. Open concept living area flows seamlessly to a luxurious mahogany deck with swim spa & fenced in backyard. Gourmet kitchen w/6 burner stove, SS appliances, granite counters & ample cabinetry. Formal living room & dining room perfect for entertaining. A cozy family room w/gas fireplace. Hardwood floors throughout add warmth & elegance. Primary suite boasts serene ocean views & sitting areas leading to a private upper-level deck w/spiral staircase. En suite bath complete with oversized shower and jetted tub. Three additional spacious bedrooms and full tiled bath. Ample attic storage. The finished basement has a custom bar, temperature controlled wine cellar and den. Oversized 2-car heated garage & a 41 panel solar system with whole home battery back-up. Enjoy effortless living in this luxurious retreat with amazing sunset views.
Home Details
Home Type
- Single Family
Est. Annual Taxes
- $11,347
Year Built
- Built in 1998
Lot Details
- 6,882 Sq Ft Lot
- Waterfront
- Near Conservation Area
- Street terminates at a dead end
- Fenced Yard
- Fenced
- Landscaped Professionally
- Corner Lot
- Sprinkler System
- Garden
- Property is zoned R2
Parking
- 2 Car Attached Garage
- Tuck Under Parking
- Heated Garage
- Workshop in Garage
- Side Facing Garage
- Garage Door Opener
- Off-Street Parking
Property Views
- Ocean
- City
- Scenic Vista
Home Design
- Colonial Architecture
- Contemporary Architecture
- Blown Fiberglass Insulation
- Shingle Roof
- Concrete Perimeter Foundation
Interior Spaces
- 3,084 Sq Ft Home
- Open Floorplan
- Wet Bar
- Wired For Sound
- Crown Molding
- Tray Ceiling
- Ceiling Fan
- Recessed Lighting
- Decorative Lighting
- Light Fixtures
- Insulated Windows
- Bay Window
- Window Screens
- French Doors
- Insulated Doors
- Wine Cellar
- Family Room with Fireplace
- Dining Area
- Den
- Sauna
- Attic Access Panel
- Home Security System
Kitchen
- Stove
- Range<<rangeHoodToken>>
- <<microwave>>
- Plumbed For Ice Maker
- Dishwasher
- Wine Cooler
- Stainless Steel Appliances
- Kitchen Island
- Solid Surface Countertops
- Disposal
Flooring
- Engineered Wood
- Ceramic Tile
Bedrooms and Bathrooms
- 4 Bedrooms
- Primary bedroom located on second floor
- Dual Closets
- Linen Closet
- Soaking Tub
- <<tubWithShowerToken>>
- Linen Closet In Bathroom
Laundry
- Dryer
- Washer
Finished Basement
- Walk-Out Basement
- Basement Fills Entire Space Under The House
- Interior and Exterior Basement Entry
- Garage Access
- Laundry in Basement
Eco-Friendly Details
- Solar Power System
Pool
- Spa
- Outdoor Shower
Outdoor Features
- Walking Distance to Water
- Balcony
- Covered Deck
- Covered patio or porch
- Outdoor Gas Grill
- Rain Gutters
Location
- Property is near public transit
- Property is near schools
Schools
- Johnson Elementary School
- Swampscott High School
Utilities
- Two cooling system units
- Forced Air Heating and Cooling System
- 2 Cooling Zones
- 2 Heating Zones
- Heating System Uses Natural Gas
- Net Metering or Smart Meter
- Generator Hookup
- 200+ Amp Service
- Power Generator
- Water Treatment System
- Gas Water Heater
- Internet Available
Listing and Financial Details
- Assessor Parcel Number M:0021B B:0000 L:0060
Community Details
Overview
- No Home Owners Association
Recreation
- Marina
- Golf Course Community
- Tennis Courts
- Park
- Jogging Path
- Bike Trail
Map
Home Values in the Area
Average Home Value in this Area
Property History
| Date | Event | Price | Change | Sq Ft Price |
|---|---|---|---|---|
| 06/20/2025 06/20/25 | Pending | -- | -- | -- |
| 05/31/2025 05/31/25 | For Sale | $1,550,000 | +90.2% | $503 / Sq Ft |
| 04/06/2017 04/06/17 | Sold | $815,000 | 0.0% | $264 / Sq Ft |
| 02/20/2017 02/20/17 | Pending | -- | -- | -- |
| 02/14/2017 02/14/17 | For Sale | $815,000 | +1.6% | $264 / Sq Ft |
| 06/12/2015 06/12/15 | Sold | $802,500 | 0.0% | $260 / Sq Ft |
| 04/30/2015 04/30/15 | Pending | -- | -- | -- |
| 03/24/2015 03/24/15 | Off Market | $802,500 | -- | -- |
| 02/24/2015 02/24/15 | For Sale | $829,000 | -- | $269 / Sq Ft |
Similar Homes in Nahant, MA
Source: MLS Property Information Network (MLS PIN)
MLS Number: 73374045
- 43 Maple Ave
- 32 Maple Ave
- 30 Sherman Ave
- 5 Gardner Rd
- 14 Harbor View Rd
- 58 Breezy Hill Terrace
- 150 Bass Point Rd Unit 150
- 75 Castle Rd
- 183 Bass Point Rd
- 136 Flash Rd
- 136 Flash Rd Unit Townhome
- 68 Spring Rd
- 30 Emerald Rd
- 30 Emerald Rd Unit A
- 64 Pond St
- 16 Simmons Rd
- 36 Lennox Rd
- 299 Nahant Rd Unit 9
- 92 Wilson Rd
- 66 Ocean St
