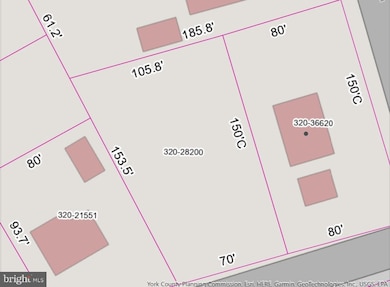
1 W Kendig Rd Willow Street, PA 17584
Estimated payment $3,360/month
Highlights
- New Construction
- Traditional Architecture
- Stainless Steel Appliances
- Lampeter Elementary School Rated A-
- No HOA
- 2 Car Attached Garage
About This Home
Welcome to your dream home! This beautifully designed 2-story modern farmhouse offers the perfect blend of style, function, and comfort. Situated on a spacious level homesite in Lampeter Strasburg school district, this home boasts eye-catching curb appeal! Step inside to a thoughtfully planned 2,225 sq ft floor plan which features 4 bedrooms, 2.5 bathrooms, and an open concept layout. The unfinished basement provides the potential for additional living space and includes a 1/2 bathroom rough-in! This home comes loaded with options which include 9' ceilings, LVP flooring, granite countertops, painted cabinetry, a 15'x12' patio, and more! Don't miss out on this unique opportunity!
Home Details
Home Type
- Single Family
Est. Annual Taxes
- $1,093
Year Built
- Built in 2025 | New Construction
Lot Details
- 0.28 Acre Lot
- Level Lot
- Property is in excellent condition
Parking
- 2 Car Attached Garage
- 2 Driveway Spaces
- Front Facing Garage
Home Design
- Traditional Architecture
- Shingle Roof
- Stone Siding
- Vinyl Siding
- Passive Radon Mitigation
- Stick Built Home
Interior Spaces
- 2,225 Sq Ft Home
- Property has 2 Levels
- Ceiling height of 9 feet or more
- Laundry on upper level
Kitchen
- Built-In Range
- Built-In Microwave
- Dishwasher
- Stainless Steel Appliances
- Disposal
Flooring
- Carpet
- Luxury Vinyl Plank Tile
Bedrooms and Bathrooms
- 4 Bedrooms
Unfinished Basement
- Basement Fills Entire Space Under The House
- Basement Windows
Outdoor Features
- Patio
Utilities
- Forced Air Heating and Cooling System
- 200+ Amp Service
- Electric Water Heater
Community Details
- No Home Owners Association
Listing and Financial Details
- Assessor Parcel Number 320-28200-0-0000
Map
Home Values in the Area
Average Home Value in this Area
Tax History
| Year | Tax Paid | Tax Assessment Tax Assessment Total Assessment is a certain percentage of the fair market value that is determined by local assessors to be the total taxable value of land and additions on the property. | Land | Improvement |
|---|---|---|---|---|
| 2025 | $9,520 | $430,300 | $154,300 | $276,000 |
| 2024 | $9,520 | $430,300 | $154,300 | $276,000 |
| 2023 | $9,310 | $430,300 | $154,300 | $276,000 |
| 2022 | $9,169 | $430,300 | $154,300 | $276,000 |
| 2021 | $8,953 | $430,300 | $154,300 | $276,000 |
| 2020 | $8,953 | $430,300 | $154,300 | $276,000 |
| 2019 | $8,831 | $430,300 | $154,300 | $276,000 |
| 2018 | $7,162 | $430,300 | $154,300 | $276,000 |
| 2017 | $6,980 | $277,200 | $128,000 | $149,200 |
| 2016 | $6,980 | $277,200 | $128,000 | $149,200 |
| 2015 | $1,368 | $277,200 | $128,000 | $149,200 |
| 2014 | $5,437 | $277,200 | $128,000 | $149,200 |
Property History
| Date | Event | Price | Change | Sq Ft Price |
|---|---|---|---|---|
| 06/12/2025 06/12/25 | For Sale | $599,900 | -- | $270 / Sq Ft |
Purchase History
| Date | Type | Sale Price | Title Company |
|---|---|---|---|
| Deed | $555,000 | Realty Settlement Svc Inc |
Mortgage History
| Date | Status | Loan Amount | Loan Type |
|---|---|---|---|
| Open | $393,750 | Future Advance Clause Open End Mortgage | |
| Previous Owner | $15,000 | Future Advance Clause Open End Mortgage |
Similar Homes in Willow Street, PA
Source: Bright MLS
MLS Number: PALA2071482
APN: 320-94274-0-0000
- 13 Mylin Ave
- 1 Cobblestone Dr
- 2822 Willow Street Pike N
- 112 Woodlawn Dr
- 336 Nolt Ave
- 12 Rees Dr
- 332 Edgemont Dr
- 206 Willow Valley Dr
- 133 Sprecher Rd
- 406 Wendover Way
- 986 W Penn Grant Rd
- 749 Village Rd
- 3 Newswanger Rd
- 196 Eckman Rd
- 206 Meadia Ave
- 125 Harvey Ave
- 1823 Divot Ct
- 220 Parkside Place
- 74 Apple Blossom Dr
- 7 Dogwood Ln
- 20 Batt Ave
- 26 Utley Place
- 1600-1614 Eshelman Mill Rd
- 633 Fieldcrest Dr
- 239 Steepbank Rd
- 99 Dickens Dr
- 17 Kennedy St
- 15 Kennedy St
- 13 Kennedy St
- 863 Lucilla Ct
- 1330 Wabank Rd
- 701 S Prince St Unit 2ND FLOOR
- 605 Emerald Dr
- 505 Brenneman Rd
- 420-480 Euclid Ave
- 420 Hershey Ave
- 349 S Queen St Unit 3
- 343 S Prince St Unit 2
- 501 S Lime St Unit FRONT
- 738 Poplar St

