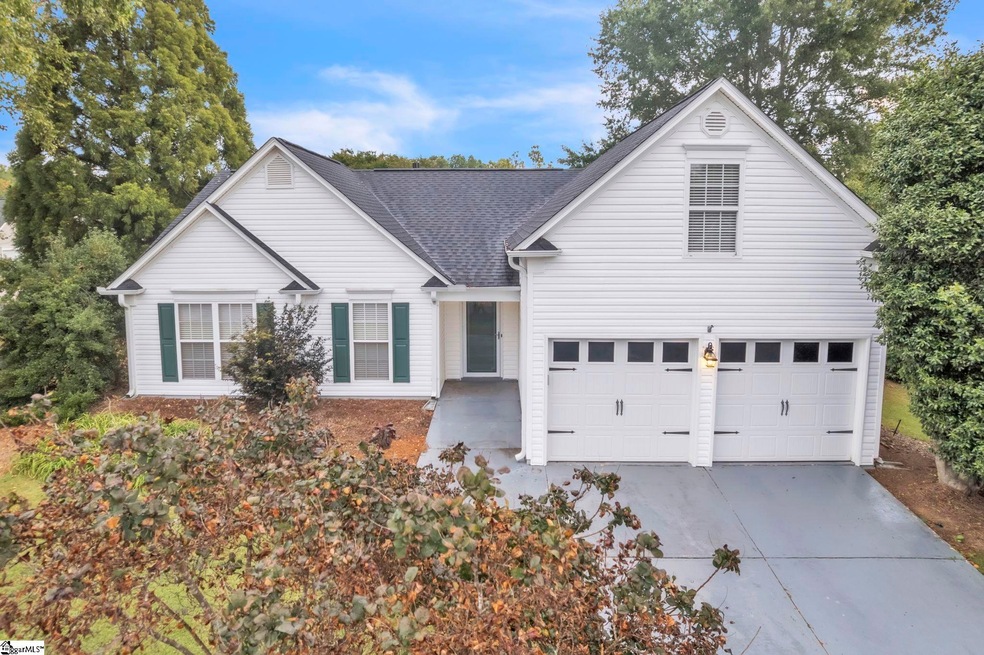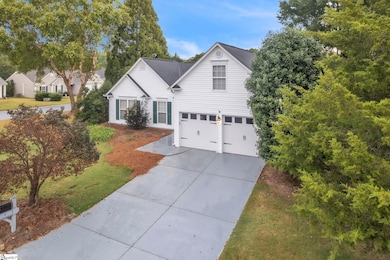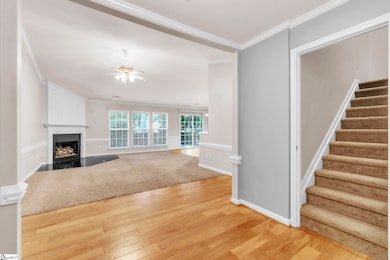Estimated payment $2,162/month
Highlights
- Contemporary Architecture
- Wood Flooring
- Corner Lot
- Brushy Creek Elementary School Rated A
- Bonus Room
- 2 Car Attached Garage
About This Home
Riverside School District- Welcome to this charming 1770 square foot single family home perfectly situated on a corner lot in the desirable Riverside School District! Featuring large bedrooms a versatile bonus room with its own HVAC Unit, this property offers both comfort, flexibility and privacy. Inside, enjoy bright, open living areas perfect for relaxing or entertaining. The kitchen flows seamlessly into the dining room and living spaces, creating a warm and inviting atmosphere. This home has 1 Owner since 1998, has been well- maintained and move in ready, saving you time and expense. Located in a quiet neighborhood with one way in, one way out access you’ll appreciate the privacy, reduced traffic and added peace of mind. Just minutes from Downtown Greer and 12 miles from Downtown Greenville, this home offers the perfect balance of suburban comfort and city convenience. Step outside to your private yard with an irrigation system- ideal for easy lawn care, gardening and outdoor enjoyment. The corner lot adds extra space, privacy and curb appeal. Highlights: 1770 square feet of living space 2 car attached garage Bonus Room with separate HVAC Unit Gas logs Bright, open living and dining areas Corner Lot with private yard Irrigation system for easy lawn care Public water, natural gas heat and city sewer Community Pool with restrooms Located in the highly sought- after Riverside School District, your child can walk to Riverside High School! Move in ready condition. Note: this house is actually a 3 bedroom house, the front two bedrooms are combined into one large bedroom but can revert back into two separate bedrooms with the addition of one non- load bearing wall. This home blends comfort, flexibility and location- making it a fantastic opportunity in one of the fastest growing areas in the Upstate!
Home Details
Home Type
- Single Family
Est. Annual Taxes
- $4,099
Year Built
- Built in 1998
Lot Details
- 10,454 Sq Ft Lot
- Lot Dimensions are 89x107x96x81x36
- Corner Lot
- Level Lot
- Few Trees
HOA Fees
- $42 Monthly HOA Fees
Home Design
- Contemporary Architecture
- Traditional Architecture
- Slab Foundation
- Architectural Shingle Roof
- Vinyl Siding
- Aluminum Trim
Interior Spaces
- 1,600-1,799 Sq Ft Home
- Smooth Ceilings
- Ceiling Fan
- Gas Log Fireplace
- Combination Dining and Living Room
- Bonus Room
Kitchen
- Electric Oven
- Electric Cooktop
- Dishwasher
- Laminate Countertops
- Disposal
Flooring
- Wood
- Carpet
- Ceramic Tile
Bedrooms and Bathrooms
- 2 Main Level Bedrooms
- Walk-In Closet
- 2 Full Bathrooms
Laundry
- Laundry Room
- Laundry on main level
- Laundry in Garage
- Washer and Electric Dryer Hookup
Home Security
- Storm Doors
- Fire and Smoke Detector
Parking
- 2 Car Attached Garage
- Driveway
Outdoor Features
- Patio
Schools
- Brushy Creek Elementary School
- Riverside Middle School
- Riverside High School
Utilities
- Forced Air Heating and Cooling System
- Heating System Uses Natural Gas
- Underground Utilities
- Electric Water Heater
- Cable TV Available
Community Details
- Hammett Crossing Subdivision
- Mandatory home owners association
Listing and Financial Details
- Assessor Parcel Number 0535.10-01-047.00
Map
Home Values in the Area
Average Home Value in this Area
Tax History
| Year | Tax Paid | Tax Assessment Tax Assessment Total Assessment is a certain percentage of the fair market value that is determined by local assessors to be the total taxable value of land and additions on the property. | Land | Improvement |
|---|---|---|---|---|
| 2024 | $4,099 | $10,000 | $1,620 | $8,380 |
| 2023 | $4,099 | $10,000 | $1,620 | $8,380 |
| 2022 | $3,808 | $10,000 | $1,620 | $8,380 |
| 2021 | $1,589 | $6,670 | $1,080 | $5,590 |
| 2020 | $1,435 | $5,800 | $940 | $4,860 |
| 2019 | $1,430 | $5,800 | $940 | $4,860 |
| 2018 | $1,421 | $5,800 | $940 | $4,860 |
| 2017 | $1,531 | $6,350 | $940 | $5,410 |
| 2016 | $1,370 | $144,970 | $23,500 | $121,470 |
| 2015 | $1,330 | $144,970 | $23,500 | $121,470 |
| 2014 | $1,364 | $149,700 | $26,000 | $123,700 |
Property History
| Date | Event | Price | List to Sale | Price per Sq Ft |
|---|---|---|---|---|
| 10/03/2025 10/03/25 | For Sale | $339,000 | 0.0% | $212 / Sq Ft |
| 04/01/2022 04/01/22 | Rented | $1,725 | 0.0% | -- |
| 03/11/2022 03/11/22 | For Rent | $1,725 | +8.2% | -- |
| 04/01/2021 04/01/21 | Rented | $1,595 | -7.5% | -- |
| 03/11/2021 03/11/21 | Off Market | $1,725 | -- | -- |
| 03/04/2021 03/04/21 | For Rent | $1,595 | -- | -- |
Purchase History
| Date | Type | Sale Price | Title Company |
|---|---|---|---|
| Quit Claim Deed | -- | None Available | |
| Interfamily Deed Transfer | -- | None Available | |
| Interfamily Deed Transfer | -- | -- |
Source: Greater Greenville Association of REALTORS®
MLS Number: 1571106
APN: 0535.10-01-047.00
- 12 Sabine Leaf Ct
- 80 Riley Eden Ln Unit Site 20
- 76 Riley Eden Ln Unit Site 1
- 72 Riley Eden Ln Unit Site 2
- 68 Riley Eden Ln Unit Site 3
- 64 Riley Eden Ln Unit Site 4
- 36 Riley Eden Ln Unit Site 11
- 21 Glen Willow Ct
- 219 Broad Banyan Ct
- 220 Spring Crossing Cir
- 12 Riley Eden Ln
- 3 Riley Eden Ln Unit Site 41
- 8 Kingscreek Dr
- 213 Kingscreek Dr
- 314 Sea Isle Place
- 406 Millervale Rd
- 25 Sunfield Ct
- 451 Sea Grit Ct
- 3 Riverside Chase Cir
- 23 Sunfield Ct
- 210 Elise Dr
- 106 Wilder Ct
- 163 Spring Crossing Cir
- 6 Galway Dr
- 6 Gr-Pd-51
- 129 Middleby Way
- 424 Windsinger Ln
- 1505 Crowell Cir
- 21 Riley Hill Ct
- 3000 Daventry Cir
- 1015 S Main St
- 412 Grafton Ct
- 201 Kramer Ct
- 207 Osmond Dr
- 401 Elizabeth Sarah Blvd
- 439 S Buncombe Rd
- 235 Highgate Cir
- 42 Jones Creek Cir
- 36 Jones Creek Cir
- 7 Magnolia Green Dr







