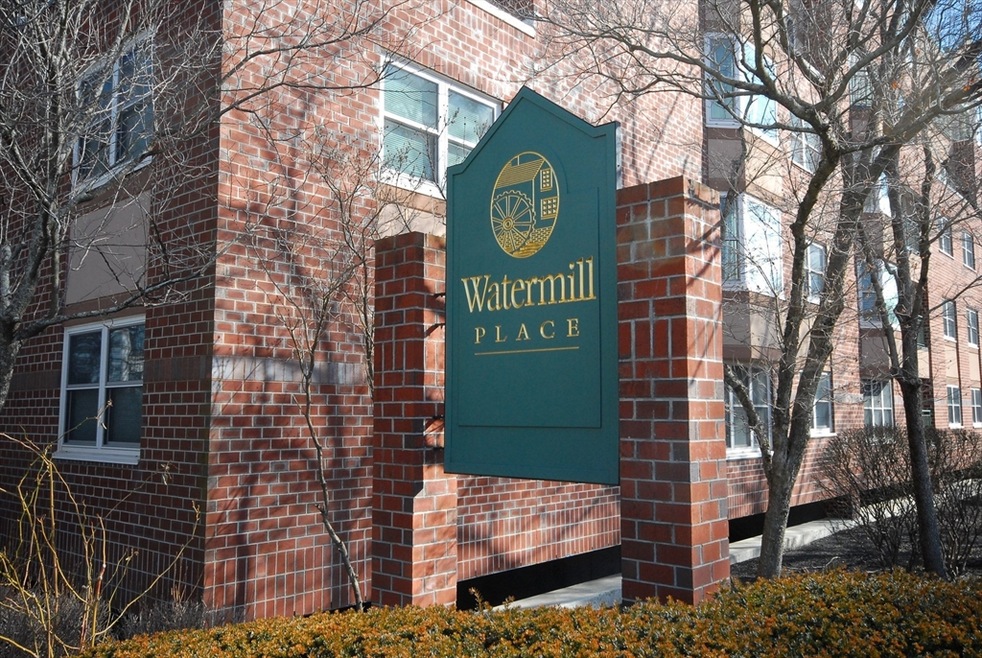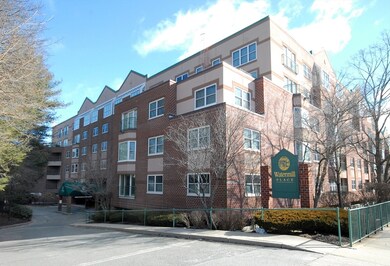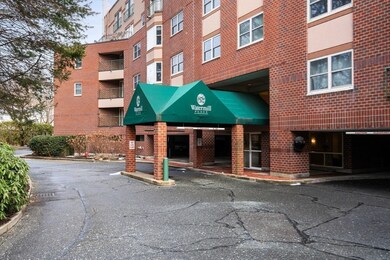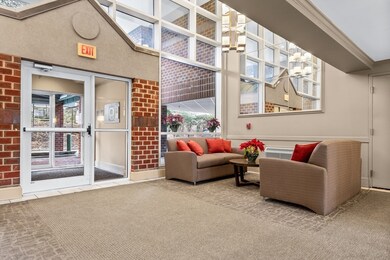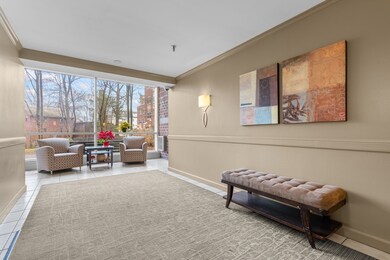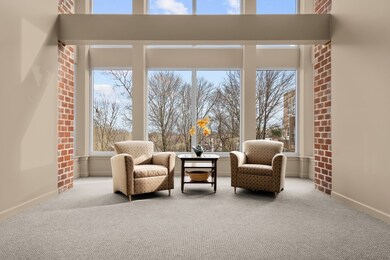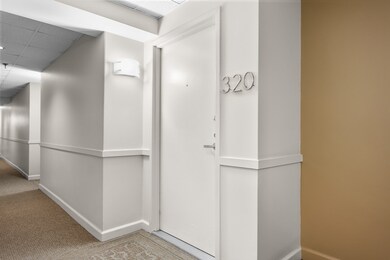
Watermill Place 1 Watermill Place Unit 320 Arlington, MA 02476
Arlington Heights NeighborhoodEstimated payment $3,575/month
Highlights
- Fitness Center
- Open Floorplan
- Property is near public transit
- Peirce Elementary School Rated A-
- Landscaped Professionally
- Main Floor Primary Bedroom
About This Home
NEW PRICE! This charming one-bedroom condominium at the highly desirable Watermill Place blends convenience with comfort. Enjoy direct access to the Minuteman Bike Trail and easy proximity to Arlington Heights village, where you’ll find fun restaurants, shops, and access to transportation. The bright, open living space features large windows offering serene views of the bike trail, while the spacious bedroom includes an en-suite bath. A guest half bath adds to the convenience and makes this home perfect for both entertaining and working from home and has amazing closet space! Watermill place also boasts an exercise room, picturesque views of the brook, the historic Mill building, and beautifully landscaped gardens. Additional perks include in-unit laundry, extra storage space on the same floor as the unit, covered parking. Whether you're a first-time home buyer, or downsizing, or simply hoping to keep a pied-a-terre in town, this is a wonderful place to make your new home.
Property Details
Home Type
- Condominium
Est. Annual Taxes
- $5,060
Year Built
- Built in 1988 | Remodeled
HOA Fees
- $548 Monthly HOA Fees
Parking
- 1 Car Garage
- Carport
- Off-Street Parking
- Deeded Parking
Home Design
- Brick Exterior Construction
- Frame Construction
- Rubber Roof
Interior Spaces
- 855 Sq Ft Home
- 1-Story Property
- Open Floorplan
- Insulated Windows
- Bay Window
- Window Screens
Kitchen
- Range
- Dishwasher
- Upgraded Countertops
Flooring
- Laminate
- Tile
Bedrooms and Bathrooms
- 1 Primary Bedroom on Main
- Linen Closet
- Bathtub with Shower
Laundry
- Laundry on main level
- Dryer
- Washer
Schools
- Pierce Elementary School
- Gibbs/Ottoson Middle School
- AHS High School
Utilities
- Forced Air Heating and Cooling System
- 1 Cooling Zone
- 1 Heating Zone
- Hot Water Heating System
- Cable TV Available
Additional Features
- Landscaped Professionally
- Property is near public transit
Listing and Financial Details
- Assessor Parcel Number 323011
Community Details
Overview
- Association fees include water, sewer, insurance, maintenance structure, ground maintenance, snow removal, trash, reserve funds
- 130 Units
- Mid-Rise Condominium
- Watermill Place Community
Amenities
- Common Area
- Shops
- Elevator
- Community Storage Space
Recreation
- Fitness Center
- Bike Trail
Pet Policy
- No Pets Allowed
Map
About Watermill Place
Home Values in the Area
Average Home Value in this Area
Tax History
| Year | Tax Paid | Tax Assessment Tax Assessment Total Assessment is a certain percentage of the fair market value that is determined by local assessors to be the total taxable value of land and additions on the property. | Land | Improvement |
|---|---|---|---|---|
| 2025 | $5,002 | $464,400 | $0 | $464,400 |
| 2024 | $4,529 | $427,700 | $0 | $427,700 |
| 2023 | $4,573 | $407,900 | $0 | $407,900 |
| 2022 | $4,537 | $397,300 | $0 | $397,300 |
| 2021 | $4,445 | $392,000 | $0 | $392,000 |
| 2020 | $4,218 | $381,400 | $0 | $381,400 |
| 2019 | $4,024 | $357,400 | $0 | $357,400 |
| 2018 | $3,627 | $299,000 | $0 | $299,000 |
| 2017 | $3,595 | $286,200 | $0 | $286,200 |
| 2016 | $3,663 | $286,200 | $0 | $286,200 |
| 2015 | $3,537 | $261,000 | $0 | $261,000 |
Property History
| Date | Event | Price | Change | Sq Ft Price |
|---|---|---|---|---|
| 08/05/2025 08/05/25 | Price Changed | $479,000 | -2.0% | $560 / Sq Ft |
| 07/21/2025 07/21/25 | For Sale | $489,000 | 0.0% | $572 / Sq Ft |
| 06/13/2025 06/13/25 | Pending | -- | -- | -- |
| 04/22/2025 04/22/25 | Price Changed | $489,000 | -3.9% | $572 / Sq Ft |
| 04/04/2025 04/04/25 | For Sale | $509,000 | +32.2% | $595 / Sq Ft |
| 03/30/2018 03/30/18 | Sold | $385,000 | -10.4% | $450 / Sq Ft |
| 01/30/2018 01/30/18 | Pending | -- | -- | -- |
| 01/23/2018 01/23/18 | For Sale | $429,900 | +11.7% | $503 / Sq Ft |
| 10/31/2017 10/31/17 | Off Market | $385,000 | -- | -- |
| 10/02/2017 10/02/17 | Price Changed | $419,900 | -3.4% | $491 / Sq Ft |
| 09/19/2017 09/19/17 | Price Changed | $434,900 | -3.3% | $509 / Sq Ft |
| 09/05/2017 09/05/17 | For Sale | $449,900 | -- | $526 / Sq Ft |
Purchase History
| Date | Type | Sale Price | Title Company |
|---|---|---|---|
| Not Resolvable | $385,000 | -- | |
| Deed | $116,000 | -- |
Mortgage History
| Date | Status | Loan Amount | Loan Type |
|---|---|---|---|
| Previous Owner | $104,000 | Purchase Money Mortgage |
Similar Homes in Arlington, MA
Source: MLS Property Information Network (MLS PIN)
MLS Number: 73355123
APN: ARLI-000058C-000001-000320
- 1205 Massachusetts Ave
- 42 Forest St Unit 42
- 21-23 Bow St
- 11 Pine Ct
- 455 Summer St Unit 455
- 11 Colonial Village Dr Unit 7
- 10 Colonial Village Dr Unit 6
- 6 Peter Tufts Rd
- 26-28 Howard St
- 2 Colonial Village Dr Unit 3
- 3 Colonial Village Dr Unit 10
- 197 Lowell St
- 15 Old Colony Ln Unit 7
- 10-12 Spring Rd
- 37 Fountain Rd
- 40 Brattle St Unit 14
- 1049 -1051 Massachusetts Ave Unit 3
- 18-20 Brattle St
- 6 West St
- 109 Crescent Hill Ave
- 1 Watermill Place Unit 426
- 1 Watermill Place Unit 1 Watermill Place
- 1253 Massachusetts Ave Unit 2
- 3 Viking Ct Unit 28
- 3 Viking Ct Unit 27
- 2 Viking Ct Unit 1-4
- 1 Viking Ct Unit 5
- 19 Newland Rd Unit 2
- 25 Clark St Unit 1
- 19 Surry Rd
- 9 Ryder St Unit 19
- 1180 Massachusetts Ave Unit C
- 104 Forest St Unit 104
- 37 Westminster Ave Unit 2
- 1163 Massachusetts Ave
- 133 Park Ave
- 4 Colonial Village Dr Unit 7
- 19 Hobbs Ct Unit 19
- 19 Hobbs Ct Unit 1
- 625 Summer St
