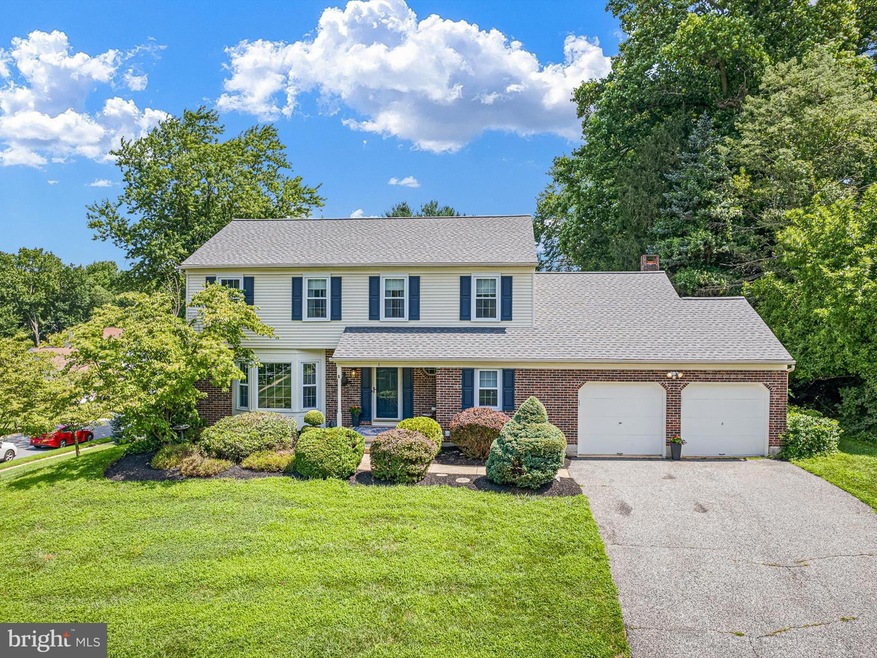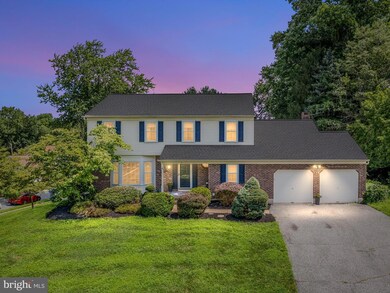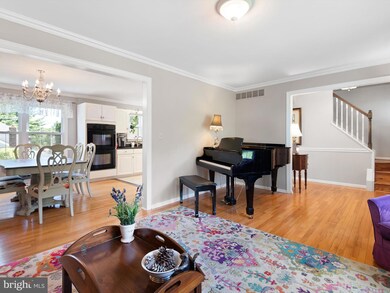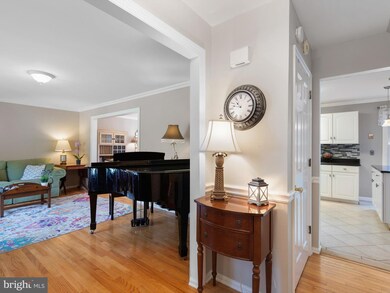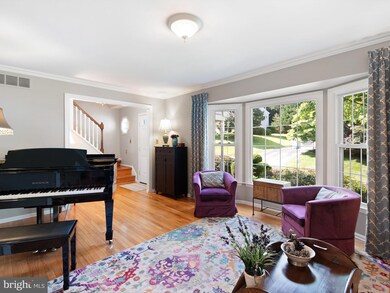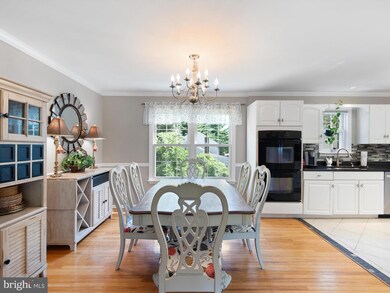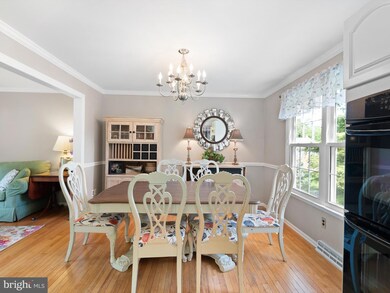
1 White Briar Cir Hockessin, DE 19707
Highlights
- Colonial Architecture
- 1 Fireplace
- Central Air
- Dupont (H.B.) Middle School Rated A
- 2 Car Direct Access Garage
- Dogs and Cats Allowed
About This Home
As of August 2025Welcome to 1 White Briar Circle, a charming home nestled in the heart of Hockessin, Delaware. This modern yet inviting home offers a harmonious blend of comfort and style, perfect for creating lasting memories.
Step inside this beautiful 2,575 square foot residence and be greeted by a welcoming foyer that opens to a spacious living room, adorned with natural light and warm hardwood floors. The open-concept kitchen and dining area are thoughtfully designed for both everyday living and entertaining, seamlessly connecting to a cozy family room. Here, you can enjoy the warmth of a wood-burning fireplace, complemented by a convenient wet bar.
Upstairs, the master suite serves as a peaceful retreat, featuring an en-suite bath enhanced by a skylight. Three additional bedrooms provide ample space for family or guests, sharing a tastefully remodeled hall bathroom complete with a luxurious jacuzzi tub.
The home's exterior is equally impressive, boasting a generous 16,553 square foot lot. Enjoy the great outdoors on the expansive deck, perfect for summer gatherings. The partially finished basement offers additional living space and leads to a serene backyard with an additional deck, ideal for relaxation and leisure.
Additional amenities include central air conditioning, a two-car garage, and a new roof with a transferable warranty, ensuring peace of mind for years to come.
Experience the perfect blend of modern elegance and personable charm at 1 White Briar Circle.
Home Details
Home Type
- Single Family
Est. Annual Taxes
- $3,690
Year Built
- Built in 1983
Lot Details
- 0.38 Acre Lot
- Lot Dimensions are 102.30 x 124.20
- Property is zoned NCPUD
HOA Fees
- $24 Monthly HOA Fees
Parking
- 2 Car Direct Access Garage
- Driveway
- On-Street Parking
Home Design
- Colonial Architecture
- Brick Exterior Construction
- Permanent Foundation
- Architectural Shingle Roof
- Asphalt Roof
- Vinyl Siding
Interior Spaces
- 2,575 Sq Ft Home
- Property has 2 Levels
- 1 Fireplace
- Partially Finished Basement
- Exterior Basement Entry
- Laundry on main level
Bedrooms and Bathrooms
- 4 Bedrooms
Schools
- Cooke Elementary School
- Dupont H Middle School
- Mckean High School
Utilities
- Central Air
- Heat Pump System
- Electric Water Heater
Community Details
- Mendenhall Village Subdivision
Listing and Financial Details
- Tax Lot 233
- Assessor Parcel Number 08-025.10-233
Ownership History
Purchase Details
Home Financials for this Owner
Home Financials are based on the most recent Mortgage that was taken out on this home.Purchase Details
Similar Homes in the area
Home Values in the Area
Average Home Value in this Area
Purchase History
| Date | Type | Sale Price | Title Company |
|---|---|---|---|
| Deed | -- | None Available | |
| Deed | -- | -- |
Mortgage History
| Date | Status | Loan Amount | Loan Type |
|---|---|---|---|
| Open | $394,000 | New Conventional | |
| Previous Owner | $100,000 | Credit Line Revolving | |
| Previous Owner | $276,000 | New Conventional | |
| Previous Owner | $280,000 | New Conventional | |
| Previous Owner | $244,000 | Unknown | |
| Previous Owner | $125,000 | Unknown | |
| Previous Owner | $100,000 | Unknown | |
| Previous Owner | $60,000 | Unknown |
Property History
| Date | Event | Price | Change | Sq Ft Price |
|---|---|---|---|---|
| 08/26/2025 08/26/25 | Sold | $560,000 | +1.8% | $217 / Sq Ft |
| 07/27/2025 07/27/25 | Pending | -- | -- | -- |
| 07/25/2025 07/25/25 | For Sale | $550,000 | +20.4% | $214 / Sq Ft |
| 08/12/2021 08/12/21 | Sold | $457,000 | +5.1% | $177 / Sq Ft |
| 07/12/2021 07/12/21 | Pending | -- | -- | -- |
| 07/09/2021 07/09/21 | For Sale | $435,000 | -- | $169 / Sq Ft |
Tax History Compared to Growth
Tax History
| Year | Tax Paid | Tax Assessment Tax Assessment Total Assessment is a certain percentage of the fair market value that is determined by local assessors to be the total taxable value of land and additions on the property. | Land | Improvement |
|---|---|---|---|---|
| 2024 | $4,057 | $105,900 | $23,400 | $82,500 |
| 2023 | $3,598 | $105,900 | $23,400 | $82,500 |
| 2022 | $3,618 | $105,900 | $23,400 | $82,500 |
| 2021 | $3,615 | $105,900 | $23,400 | $82,500 |
| 2020 | $3,615 | $105,900 | $23,400 | $82,500 |
| 2019 | $3,828 | $105,900 | $23,400 | $82,500 |
| 2018 | $207 | $105,900 | $23,400 | $82,500 |
| 2017 | $3,216 | $102,000 | $23,400 | $78,600 |
| 2016 | $3,216 | $102,000 | $23,400 | $78,600 |
| 2015 | $3,022 | $102,000 | $23,400 | $78,600 |
| 2014 | $2,807 | $102,000 | $23,400 | $78,600 |
Agents Affiliated with this Home
-
Nancyann Greenberg

Seller's Agent in 2025
Nancyann Greenberg
Compass
(302) 540-4225
3 in this area
60 Total Sales
-
Tyler Andrews

Buyer's Agent in 2025
Tyler Andrews
Empower Real Estate, LLC
(302) 983-8263
2 in this area
43 Total Sales
-
Brian Hadley

Seller's Agent in 2021
Brian Hadley
Patterson Schwartz
(302) 388-2984
45 in this area
349 Total Sales
-
Emma Burnett

Seller Co-Listing Agent in 2021
Emma Burnett
Patterson Schwartz
(302) 239-6032
9 in this area
53 Total Sales
Map
Source: Bright MLS
MLS Number: DENC2085656
APN: 08-025.10-233
- 129 Fairhill Dr
- 202 Charleston Dr
- 8 Morgan Ln
- 5 Ridgewood Dr
- 17 Falcon Ct
- 2 Hanson Ln
- 0 Stoney Batter Rd
- 815 N Waterford Ln
- 1300 Braken Ave
- 121 Croom Mills Dr
- 1603 Braken Ave
- 151 Sawin Ln
- 3214 Charing Cross Unit 18
- 319 Shannonbridge Dr
- 1313 Madison Ln
- 4860 Weatherhill Dr
- 10 Equestrian Cir
- 184 Steven Ln
- 12 Foxview Cir
- 815 Arbern Place
